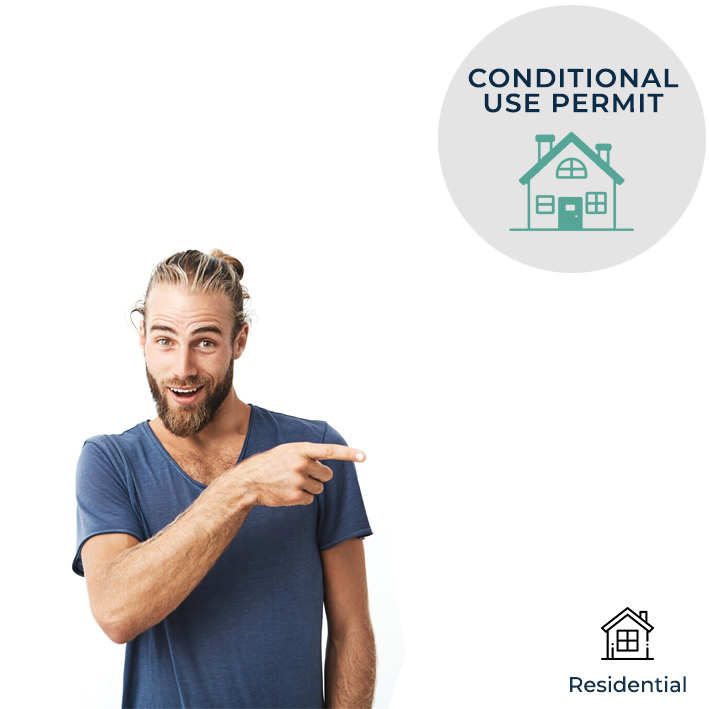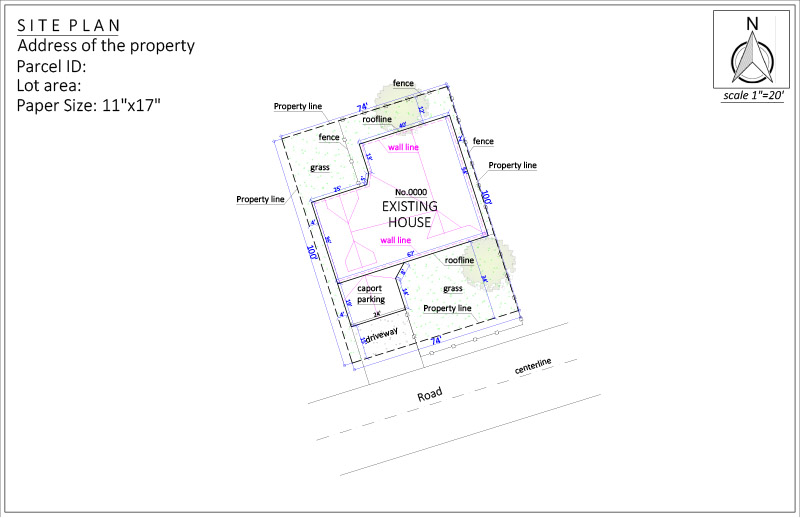
Matthew, a new client from Norfolk, VA, contacted us with a clear goal—he needed a detailed site plan to apply for a Conditional Use Permit (CUP) from his city for a residential project.
As part of his request, he shared a PDF file containing the city’s specific requirements to ensure full permit compliance.
Order:
Matthew selected our Premium Site Plan Package.
He also requested the final plan to be delivered in PDF, JPG, and DWG formats, and sized to 11×17 inches.
Matthew chose our standard 24-hour delivery, and the process started right away.

OUR SOLUTION:
Using the helpful PDF file Matthew provided, our design team began drafting a custom non-certified site plan that aligned with all local permit requirements. Our designers included every detail requested, making sure the layout reflected his residential property needs perfectly.
No site visit was required, which helped keep the project efficient and on track.
The final deliverables were completed within 24 hours, formatted as requested, and submitted for review.
Matthew’s Premium Site Plan drawing incuded everything in our Medium Package plus important features like:
REVISIONS
Matthew requested three revisions, which we implemented promptly and without any issues.
Each update was handled with care and accuracy—leaving Matthew completely thrilled and satisfied with the final result.
SUMMARY
This case study shows how our collaborative and precise approach helped Matthew secure a city-required site plan with ease.
Our team’s attention to detail, responsiveness, and understanding of permit standards ensured a smooth process from start to finish—making it a successful first experience for our new client.


DELIVERY TIME

FILE TIPE

PAPER SIZE

REVISON

PHONE – CHAT – EMAIL
– OR –
Recent Case Studies See all