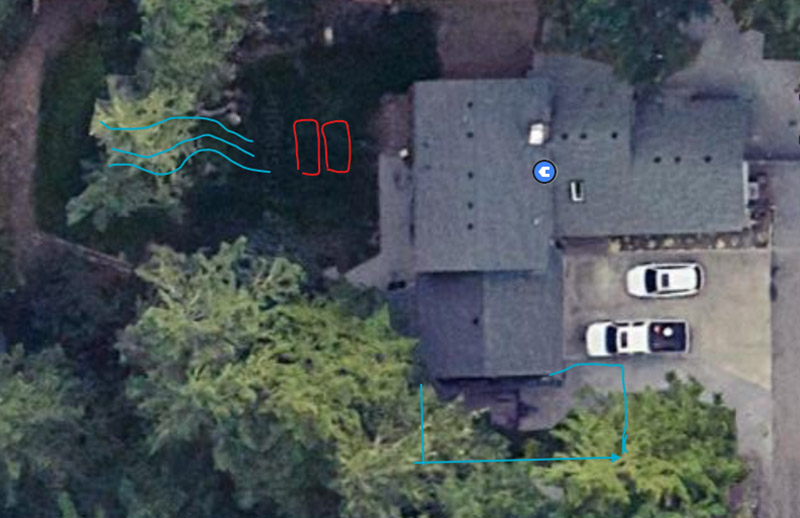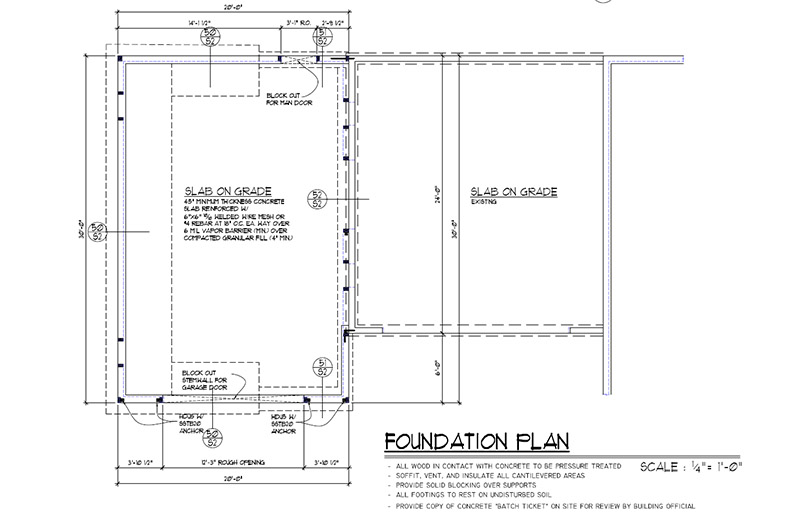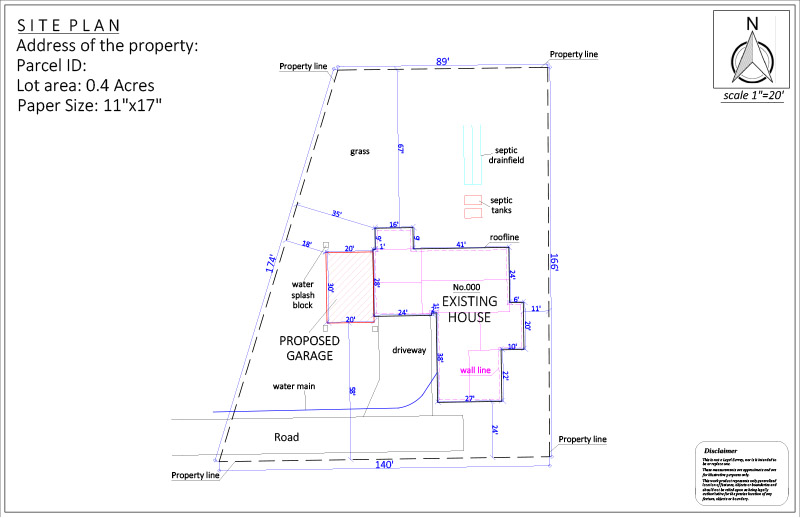
Deborah, a new residential client from Puyallup, Washington, needed a detailed site plan to submit for a construction permit.
Her goal was to build a 20′ x 30′ garage addition to the west side of her current garage. The new structure would stay flush with the north wall and extend south toward the road.
For approval, she needed the septic system outlined clearly but requested that no trees be shown on the plan.
Order:
Deborah chose our Premium Package Site Plan, delivered in PDF and JPG formats.
To help us, she sent a technical drawing with measurements, directions, and a marked-up satellite image showing tanks, drain field, and shop placement.
She selected 24-hour delivery option.

OUR SOLUTION:
Using her sketches and attachments, our CAD designers created a non-certified site plan, which is widely accepted by most townships.
This detailed plan was formatted exactly to Deborah’s specifications and aligned with city requirements for construction permits.
Although she selected 24-hour delivery, our team completed her plan in just 16 hours – well ahead of schedule.
Deborah’s Premium Site Plan drawing incuded all necessary information like:
REVISIONS
Deborah requested one minor revision, which we completed quickly at no extra cost.
The update included a small adjustment to the garage positioning and septic layout.
SUMMARY
This case study highlights how we help homeowners like Deborah move forward with expansion projects without delays.
By combining her input with our expertise, we delivered a clear, professional site plan that met permit requirements – faster than expected. Deborah now has everything ready to move forward with her new garage addition.




DELIVERY TIME

FILE TIPE

PAPER SIZE

REVISON

PHONE – CHAT – EMAIL
– OR –
Recent Case Studies See all