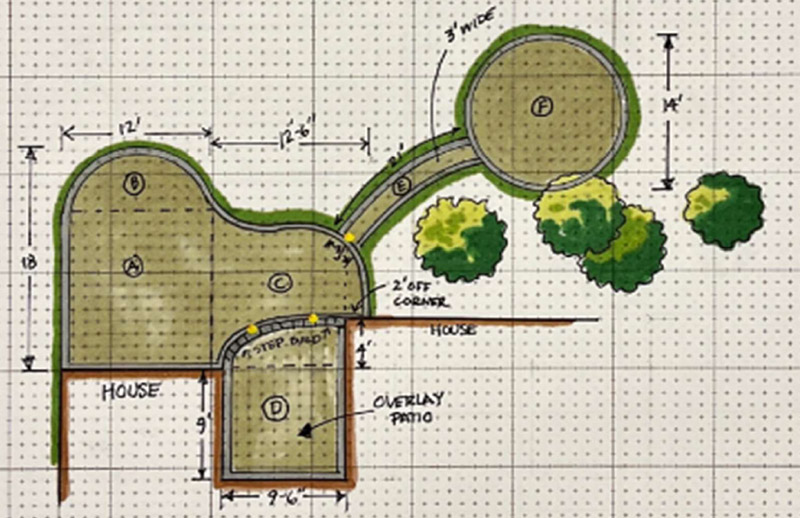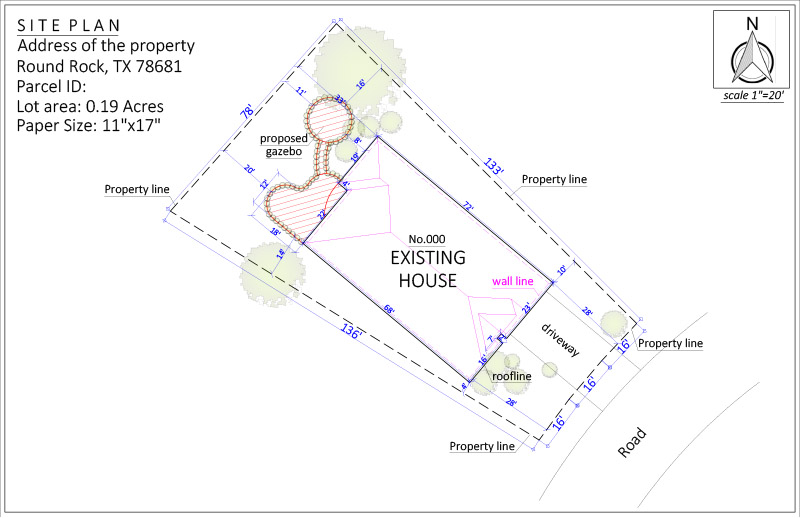
Chad, a new residential client from Round Rock, Texas, needed a detailed site plan to submit for his gazebo project.
To move forward with city approval, he needed a professional site plan showing all required property details.
Order:
Chad chose our Premium Package Site Plan, requesting the final plan in PDF format.
His vision included adding a new gazebo with a walkway leading to a circular paver pad in the backyard.
He placed a rush 6-hour delivery order, and to make our job easier, he sent us a clear hand-drawn sketch with all the details of his property.

OUR SOLUTION:
Our CAD design team got to work right away and prepared a custom non-certified site plan accepted by most townships, including Round Rock.
We finished the plan faster than requested – delivering it in just 4.5 hours.
The plan accurately displayed his existing property layout along with the new gazebo, walkway, and paver pad. All measurements and details were carefully added to meet the city’s requirements for gazebo approval.
Chad’s Premium Site Plan drawing incuded all necessary information like:
REVISIONS
Chad requested two small revisions, including adjustments to the gazebo placement and walkway alignment.
Both were handled quickly at no extra cost, ensuring his final site plan was exactly what he needed for permit submission.
SUMMARY
This project highlights how our team delivers fast, accurate, and reliable site plans for homeowners adding new backyard structures.
Chad was pleased with the efficiency and professionalism of our service – and now has everything he needs to move forward with his gazebo project confidently.



DELIVERY TIME

FILE TIPE

PAPER SIZE

REVISON

PHONE – CHAT – EMAIL
– OR –
Recent Case Studies See all