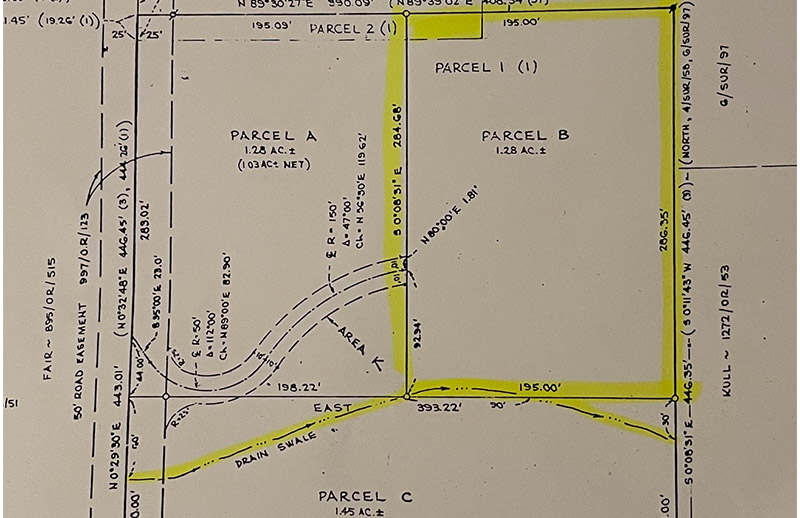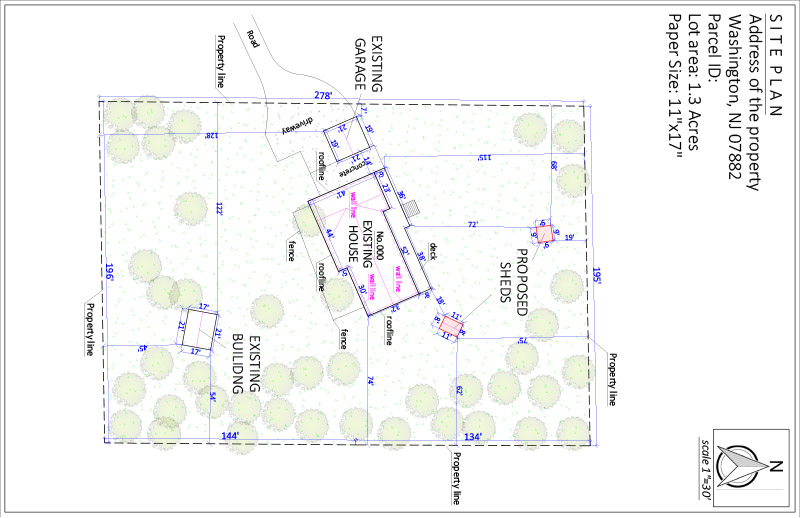
Amelia, a new residential client from Washington, New Jersey, needed a detailed site plan to submit for her shed permit application.
Her goal was to add two new sheds to her property, with dimensions of 8’x11′ and 9’x9′.
She wanted a clear and compliant site plan showing where the sheds would be located, while keeping the process quick and stress-free.
Order:
Amelia chose our Premium Package Site Plan, delivered in PDF format.
She requested a 24-hour turnaround, and mentioned in her notes that she would markup the location of the sheds after receiving the draft site plan.

OUR SOLUTION:
Even without any reference files, our CAD designers created a custom site plan.
Thanks to our efficient process, we delivered her completed site plan in just 18 hours.
The site plan accurately showed Amelia’s existing property and the two new shed placements, while also including all necessary landscape and structural features.
This allowed Amelia to review the draft and mark up the exact locations of her sheds directly on the plan before final submission.
Amelia’s Premium Site Plan drawing incuded all necessary information like:
REVISIONS
Amelia requested three revisions, which we handled quickly at no extra cost.
These updates reflected adjustments to the shed placements and ensured the layout matched permit requirements.
SUMMARY
This case study highlights our ability to help homeowners like Amelia move forward with residential projects easily and quickly.
Her site plan was delivered ahead of schedule, revisions were seamless, and she received a clear plan that satisfied permit requirements.



DELIVERY TIME

FILE TIPE

PAPER SIZE

REVISON

PHONE – CHAT – EMAIL
– OR –
Recent Case Studies See all