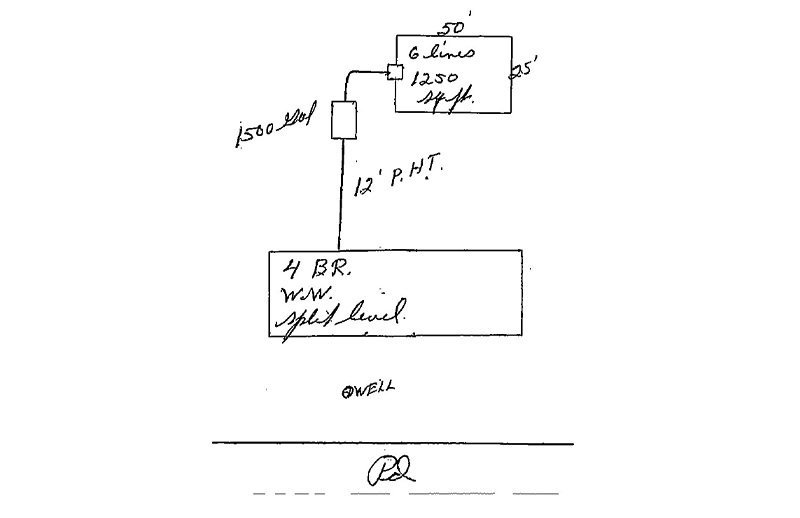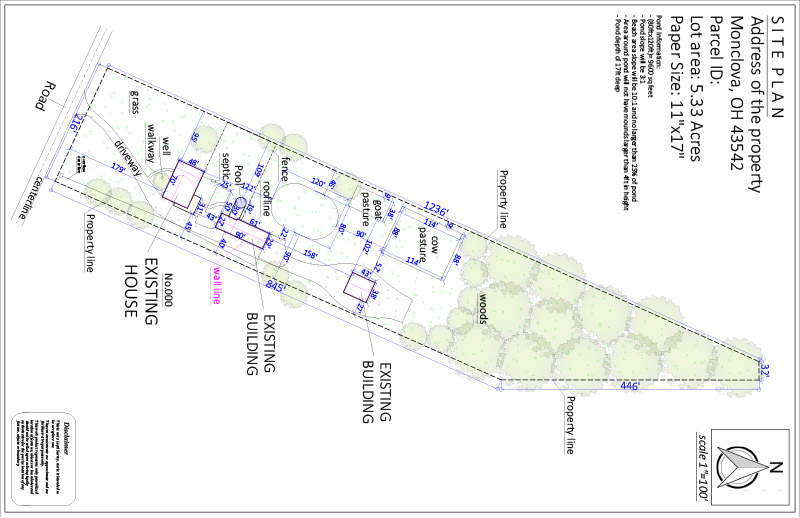
Theodore, a new residential client from Monclova, Ohio, needed a detailed site plan for a well, septic system, and leach field.
The purpose of the plan was to secure the necessary permit for his property and show clear placement of utilities and structures.
His project required accuracy and compliance to meet city submission requirements.
Order:
Theodore ordered our Premium Package Site Plan, requesting the files in PDF and JPG formats.
He needed the plan to include the septic system, well, leach field, and accessory structures.
He selected 24-hour delivery.
To assist us, Theodore provided a hand-drawn sketch with essential details that gave our designers a clear direction.

OUR SOLUTION:
Using the sketch provided, our CAD designers created a custom site plan – without requiring a site visit.
Our team worked efficiently and delivered the final plan faster than requested, in just 18 hours.
Despite the complexity of the project, our team ensured every element was clear, precise, and city-compliant.
Theodore’s Premium Site Plan drawing incuded all necessary information like:
REVISIONS
Theodore requested four revisions, which we handled quickly at no extra cost.
These adjustments included minor repositioning of the leach field and updates to accessory structures.
SUMMARY
This case study demonstrates how we help homeowners like Theodore get their well and septic site plans done quickly, accurately, and without stress.
Our fast turnaround, attention to detail, and easy revision process gave him everything he needed for permit approval – and confidence in moving his project forward.



DELIVERY TIME

FILE TIPE

PAPER SIZE

REVISON

PHONE – CHAT – EMAIL
– OR –
Recent Case Studies See all