
25 Best Porch Ideas – Front, Back, Screened, Covered
A porch is one of the most versatile and inviting parts of a home. It’s where curb appeal meets comfort, providing a place to welcome guests, relax with family, or
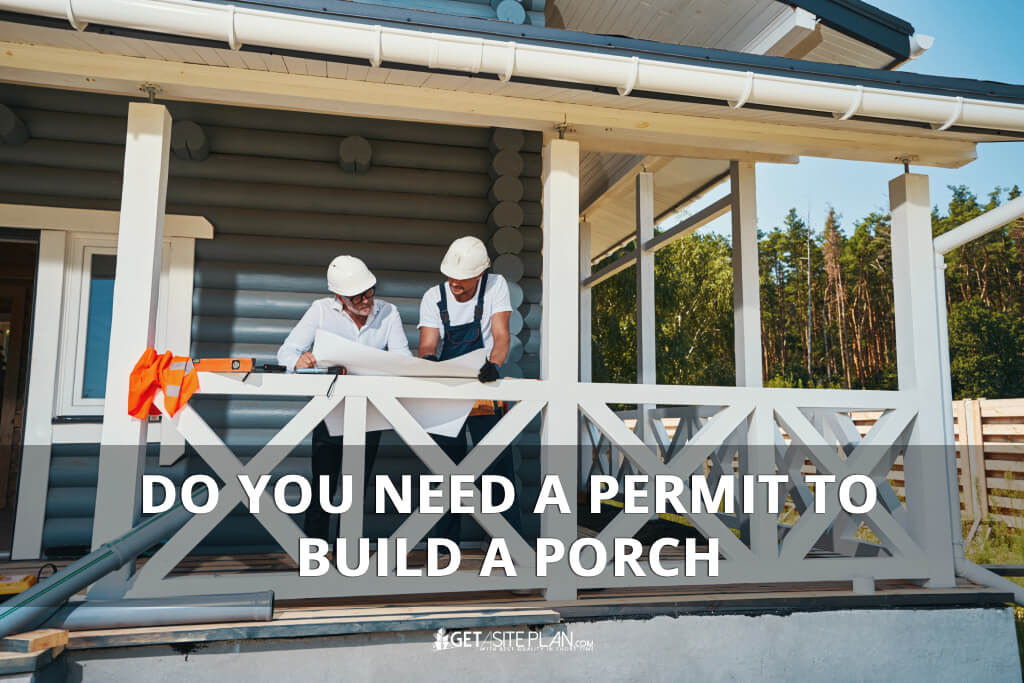

Contributing Writer | Architecture & Design Writer
Before you build a porch, add a roof on it, or fix an existing structure, you may need a permit. Local city or county rules determine whether approval is required, and the process can vary depending on the type of porch, its size, and where you live.
In this guide, we’ll cover when a permit is usually needed, how much it costs, how to get it, what can happen if you skip the process, and how to get started the right way.
Table of Contents
Toggle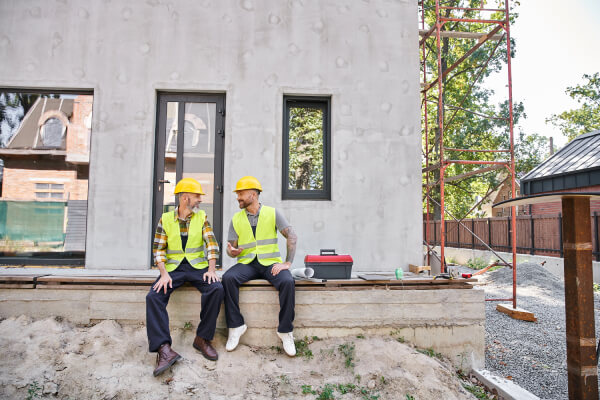
In most cases you need a permit to build a porch since most porches fall under structural additions. This means they typically require zoning compliance and building code approval.
However, the exact rules vary depending on the location, design, and foundation type.
As an example, in the City of Oak Park, Illinois, all structural construction must comply with local, state, and federal codes, and permits are required to ensure safe, legal work [1].
Below, we’ll break down whether you need a permit for different types of porches.

A front porch usually requires a permit because it is attached to your home and may affect the setback rules or property boundaries in your neighborhood.
Why building permit for front porch is needed:
For example, in Yakima County, WA, inspectors review building plans, check for compliance, and issue a permit only when all requirements are met [2].
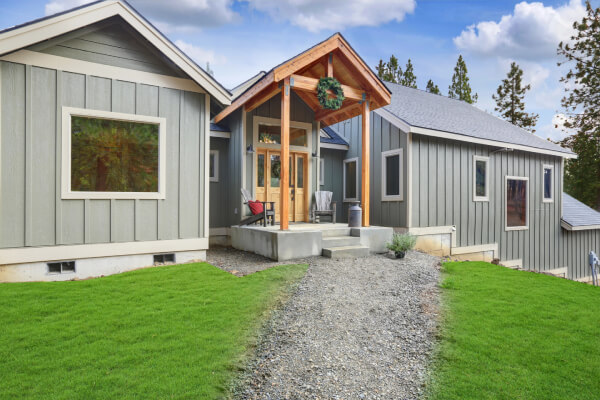
Yes, a covered porch nearly always requires a permit because the roof adds complexity and potential safety risks.
Why covered porches require approval:
In Peachtree Corners, GA, the city’s building division explicitly lists roofs and remodels among projects that require permits [3].
Some small porches may be exempt from permits, but this depends on your local jurisdiction.
Many cities and counties allow very small structures without permits if they:
For example, American Fork, Utah, exempts some small structures under 200 square feet, though they must still comply with setback rules [4].
Use the table below to quickly determine if your small porch project will likely need a permit, depending on its size and design.
| Porch Size & Type | Typical Permit Requirement |
| Under 30 sq. ft, no roof | Often NOT required |
| Under 30 sq. ft, with roof | Usually required |
| 30+ sq. ft or enclosed porch | Always required |
Table 1: Small porch building permit requirement
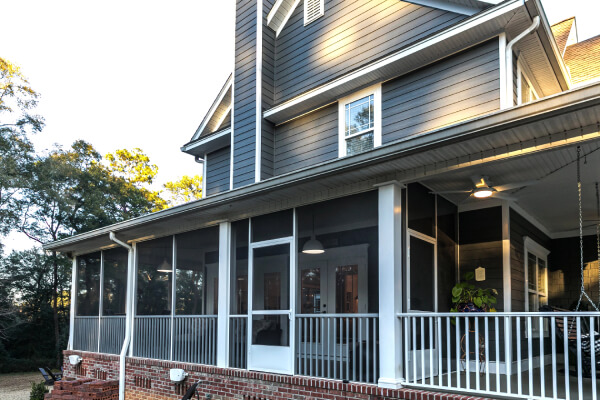
Yes, a screened-in porch almost always needs a permit. Even if you’re simply adding screens to an existing structure, it becomes classified as an enclosed space, which typically triggers a permit requirement.
Why permits are needed for screened porches:
For instance, Virginia Beach’s building department specifically lists screened-in porches among projects that require a permit [5].
Generally, yes. Back porches are subject to the same requirements as front porches, especially when they are attached to the home or covered.
Permits are needed to:
A brick porch definitely requires a permit because it is a permanent structural addition.
When building a brick porch expect to:
The following table summarizes permit requirements for various porch types, explaining when approval is typically necessary.
| Porch Type | Permit Typically Required | Reason |
| Front Porch | Yes | Structural addition affecting setbacks and property lines. |
| Covered Porch | Yes | Roof adds structural complexity and safety requirements. |
| Screened-In Porch | Yes | Enclosed space requiring ventilation and safety compliance. |
| Small Porch (<30 sq. ft, no roof) | No | May be exempt if small, detached, and without a roof. |
Table 2: Permit requirement by porch type
No matter the porch type, if you’re considering skipping the permit process, it’s important to understand the potential risks and penalties that come with building a porch without proper approval.
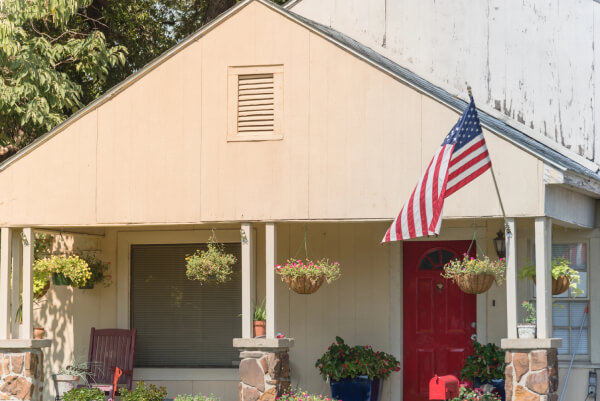
Rules vary significantly by state and even county, as said earlier. Therefore, you should always check first before starting your project.
To make it a bit easier for you, here’s a brief look at three bigger states with clear porch permit guidelines.
Yes as California has some of the strictest building regulations in the U.S. because of earthquake safety requirements [6].
Any porch or roof in California addition must:
Yes, florida requires permits for covered and screened porches due to the risk of hurricanes and high winds [7].
In Florida, porches must:
In Georgia, most counties require permits for attached porches or porches with a roof.
Some detached decks may be exempt, but always verify with your county building department before beginning construction.
While state and county rules vary, one thing is consistent across nearly all locations: adding a roof to a porch brings additional structural and safety concerns, which almost always means a permit will be required.
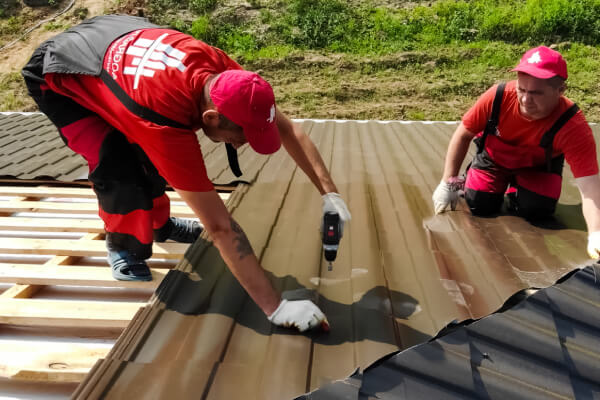
Adding a roof to an existing porch almost always requires a permit, even if the porch itself didn’t.
Why permits are needed for porch roofs:
But what if you’re not adding a new roof or building a brand-new porch but just making repairs? The rules can be different when you’re fixing an existing structure.
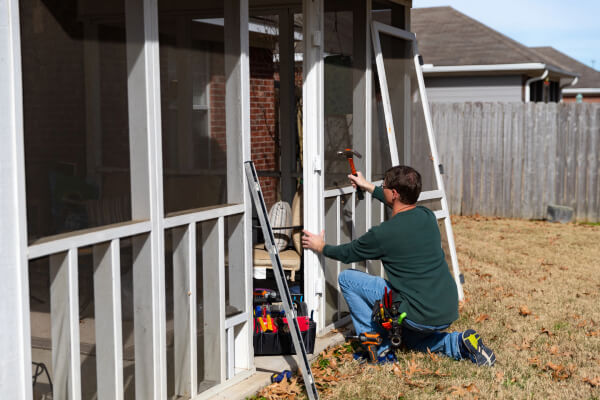
Whether you need a building permit to fix your porch depends on the type of repair.
These are the possibilities:
If you’re unsure, check with your local building department before starting any work. Once you know whether your repair or project requires a permit, the next step is understanding how much that permit might cost.

The cost of a porch permit varies based on location and project complexity. Most fall in the range of $150 – $1,000, though some cities charge based on a percentage of the total project cost.
Here’s the table showing the average cost of building permits for a porch.
| State | Average Permit Fee (USD) |
| California | $750 |
| Florida | $500 |
| Georgia | $400 |
| Texas | $350 |
| Ohio | $300 |
Table 3: Permit fee across states
Knowing the potential cost is important, but it’s just one part of the process – next, let’s look at the steps you’ll need to take to actually get a permit.
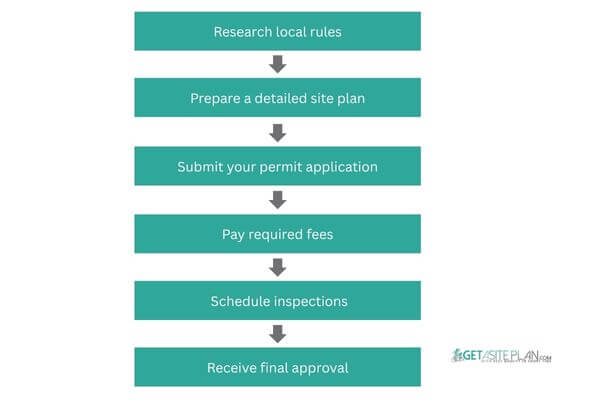
Here’s the general process and steps to obtain a permit:
While preparing your site plan, it can also be extremely helpful to visualize the final look of your porch addition. A professional patio or porch 3D rendering helps you see how the structure fits with your home’s design and ensure compliance with local zoning and setback rules before construction begins.
Most building departments require a site plan before they’ll issue a permit for a porch or any other home addition.
A site plan shows your property layout, existing structures, and the exact location of your new porch so officials can confirm it meets zoning and building codes.
The fastest reliable way to obtain a site plan for permit is online drawing service like GetASitePlan.
GetASitePlan creates accurate, professional site plans for porches and other additions with quick turnaround times and affordable pricing for homeowners and contractors alike.
Yes, expanding your porch increases the home’s footprint, which almost always requires a permit.
Yes, you need a building permit for enclosing a porch, as it turns it into a more complex structure and requires inspection for safety.
The size of porch you can build without a permit is typically under 30 square feet with no roof, but rules vary by location.
It usually takes 1-4 weeks, depending on project complexity and local review times.

Adding a porch can greatly improve your home’s comfort, functionality, and curb appeal. However, it’s essential to follow local building regulations and secure the proper permits before construction begins.
Taking this step protects you from potential fines, legal complications, and costly delays while ensuring your porch is built safely and to code.
The first step in a smooth permit process is having a professional site plan. GetASitePlan.com makes it easy to get an accurate, affordable site plan for permits that meets your city or county’s requirements.
Start your project off right by securing the proper documents and approvals-you’ll save time, avoid stress, and build a porch that’s safe, legal, and built to last.
References:
Learn more about our contributor:

Contributing Writer | Architecture & Design Writer
During my career, I’ve written articles on interior design, home remodeling, and renovation with an emphasis on money-saving tips and DIY ideas. It’s been a rewarding journey and I am thrilled to continue helping others bring their architectural visions to life.

A porch is one of the most versatile and inviting parts of a home. It’s where curb appeal meets comfort, providing a place to welcome guests, relax with family, or

Plot plans and land surveys are invaluable for land ownership or development. They provide detailed insights into a property’s structure and layout. Although these terms are often used interchangeably, they

A well-designed patio is the heart of your outdoor living area, blending comfort, style, and functionality. Whether you have a small urban yard or a sprawling backyard, the right patio