
Cost to Extend Driveway – Expand and Widen Insights [2025 Data]
The cost to extend a driveway is $1,900 on average, with the total price ranging between $800 and $3,000, depending on factors such as the shape of the extension, its
This is Not a Legal Survey
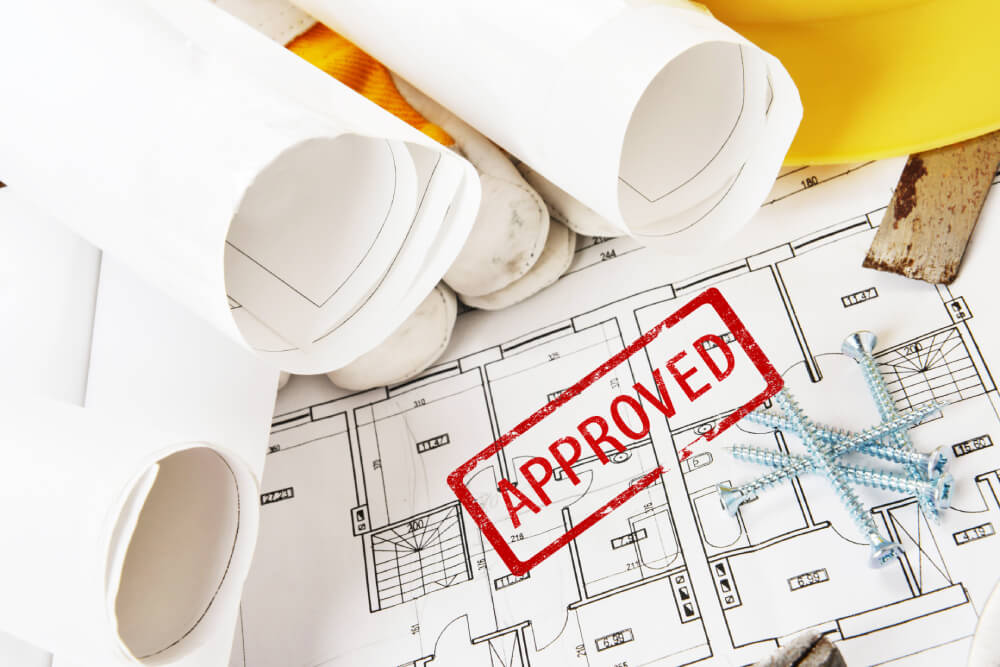

Contributing Writer | Architecture & Design Writer
When you decide to remodel your home, the first thing that comes to mind are different colors, styles and fun new designs. But have you asked yourself whether you need a building permit? Not sure what a building permit is or where to get one?
Table of Contents
ToggleIn this article, we will answer all of your questions.
A building permit is an official approval issued by the local government. Once you have a building permit you can do intended remodeling or construction.
The first building codes in the US were established in 1625. They addressed fire safety and the specific materials that can be used for roof coverage. George Washington and Thomas Jefferson were also involved in building codes, regulating the materials used and methods of construction and improvements on Washington City lots.
Today a lot more is regulated, so construction permits are necessary in most cases that include building, constructing or remodeling your home or parts of it (for smaller projects, only a remodeling permit is needed).
In this chart you can see the number of single family building permits in the US from 2000 to 2021 (in thousands).
Building permits are released on the 12th working day of each month by the Census Bureau and HUD.
If you are planning to make any changes in your yard, or to your house that require digging, it is best to first contact 811. This is a national phone number and website that will provide you with necessary information, so you don’t unintentionally dig into an underground utility line.
But with all of this said, you may wonder “Why do I even need a building permit?”. Let’s find out.
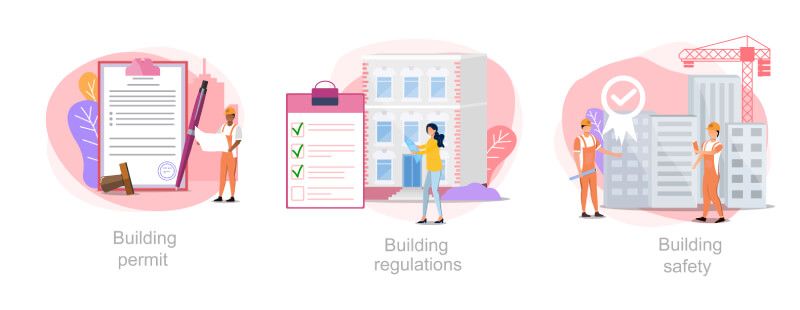
A building permit is there to ensure that your project complies with zoning and building codes and standards. These standards are in place in order to ensure the safety of owners and occupants.
Not all changes made to your home require a construction permit. Also, standards and regulations vary from district to district. The best thing that you can do is to contact your local building department. Here you can find the list of contacts of local offices with their addresses, phone numbers and email addresses.
In some cases, before applying for a building permit, you will need to have a zoning permit.
If you are building a new house, there is no doubt that you will need a building permit. But the most frequent questions about the need for a building permit are about:
So let’s clarify it all.
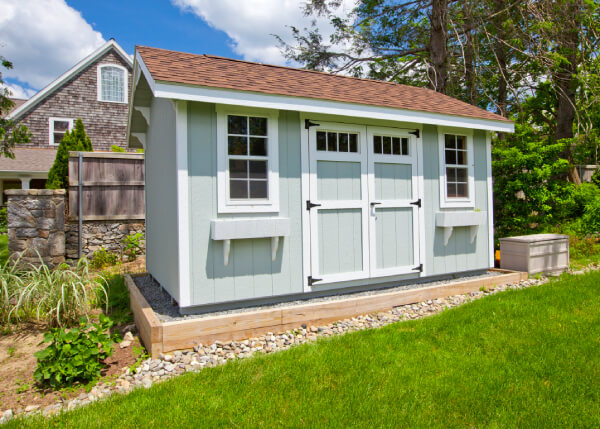
Permit requirements for sheds vary from location to location. In general, there is no need for a building permit if you are planning to make a small shed (6×8 or 8×10). On the other hand, if you are planning to make a bigger shed, there are some restrictions.
In some areas, sheds have to be installed in the backyard. In others, sheds can’t be attached to the house. Also, some areas have codes concerning the space between the shed and property lines.
There are areas that have strict codes where surface area of the shed can’t exceed a certain percentage of the lot size.
It is very important to know what will be the use of the shed. The intended use will allow the zoning department to properly inspect it and permit it.
Your neighborhood may have its own regulations. In that case, you should contact your homeowners association and check if you need a HOA approval and permit.

There are 3 factors that will determine how likely it is that you will need a building permit for building a fence. Those factors are:
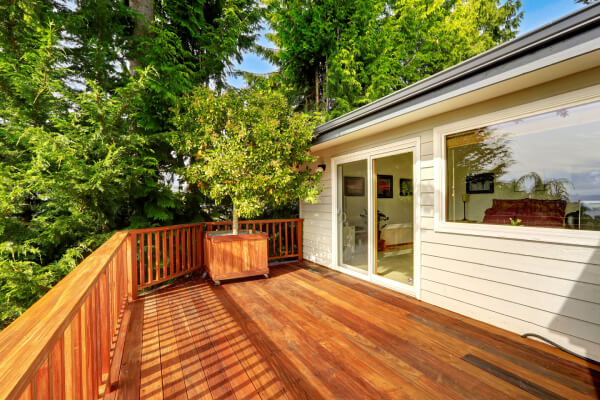
Although zoning codes vary from city to city, in most cases, you will need a permit to build a deck. Same goes for extending and replacing an existing deck. Your deck may be exempted of permitting if it is:
However, even when a permit isn’t required, your deck still needs to comply with the building code for decks to ensure safety and structural integrity.
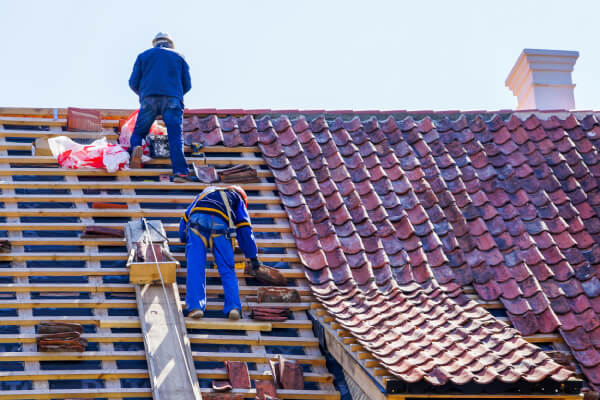
In most cases you will need a building permit for a roof replacement. It is the same as for any other major renovation process or construction work. There are some exceptions. In some areas, work that is done and that is under $10,000 won’t require a building permit, since it is considered to be a minor repair job.
In our previous article, you can find all information on changing roof line, cost and ROI.
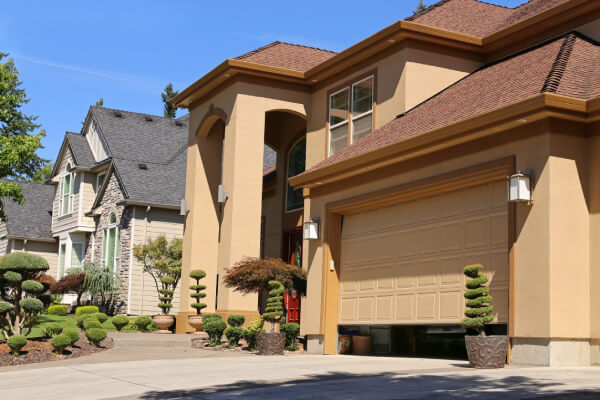
It is very important to understand that, under the law, a garage is treated as an unfinished space. Living in an unfinished space is illegal in most areas. It can result in eviction. Transforming an unfinished space into a livable finished space will require a building permit. The main reason for this is your own safety.
Every owner or authorized agent can apply for a building permit. Depending on where you live, the process of obtaining a construction permit can be different. This also depends on what changes you plan to make. In some cases, you may need the approval of various committees to start your project.
However, the process of getting a building permit mainly consists of the following.
In most cases, getting a building permit is a process that includes these 6 steps:
In addition to the regular construction permit, there are two more types, retroactive and temporary building permit.
A building permit application for retroactive construction permit is similar to a regular one. Building department has to make sure that your home is built in accordance with the law.
The difference is that normally the work is inspected during construction. In this case building officials will inspect the finished work. The reason is the same, they will see that everything is in compliance with the codes and standards.
The same documents are needed for application. A precise site plan with accurate information can save you time and money. With it a process of evaluating your work can be free from unnecessary revisions.
Temporary building permits are issued by the local authority for temporary buildings and structures. Those can be temporary accommodations for workers, safety fences, stages, platformes, and site offices.
For this type of permit you will need the same documents and plans as for the others.
Temporary building permits are usually issued quicker than the regular one. It takes approximately 4 months.
On average, you’ll spend about $500 on a building permit. Read our article on the cost of building permits where we go into detail about prices and list the average price for each type of building permit.
In order to ensure that your application will be approved, you will need a professionally done site plan. We can provide you with a site plan for building permit. There is no need to go through the permitting process multiple times. We can deliver you your site plan in 24 hours and you can start with your project as soon as possible. If you have any additional questions, don’t hesitate to contact us.
Learn more about our contributor:

Contributing Writer | Architecture & Design Writer
During my career, I’ve written articles on interior design, home remodeling, and renovation with an emphasis on money-saving tips and DIY ideas. It’s been a rewarding journey and I am thrilled to continue helping others bring their architectural visions to life.

The cost to extend a driveway is $1,900 on average, with the total price ranging between $800 and $3,000, depending on factors such as the shape of the extension, its

Imagine having a place that’s only a few steps away from your back door, that can be dedicated to your creative space. Building a shed can be a great addition

Building a deck is a great way to transform your outdoor space into a more appealing and functional area for relaxation and entertainment. To ensure the deck’s safety and durability,