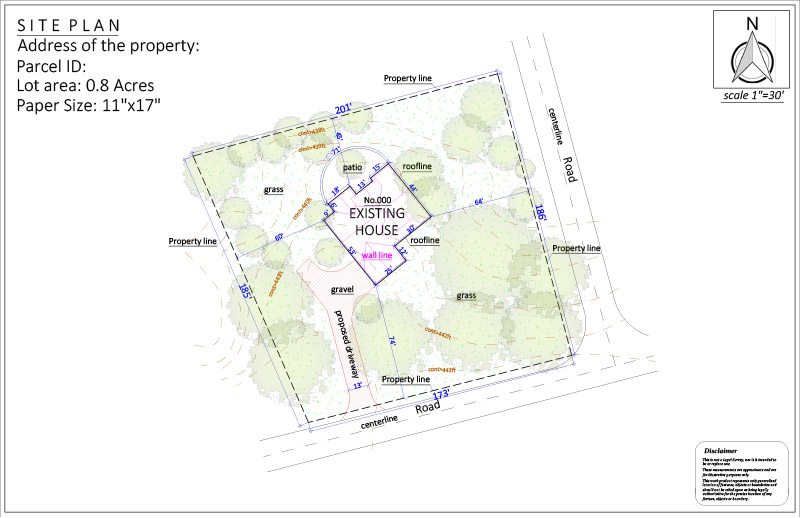
Isabel, a new residential client from West Chester, Pennsylvania, needed a site plan to submit for a driveway permit.
Her goal was to add a new driveway on the left side of the house, connecting to the garage and complementing the overall property layout.
Order:
She chose our Premium Package Site Plan, requesting the completed plan in PDF format.
The plan needed to include all major landscape and property details.
Isabel selected our standard 24-hour delivery option.

OUR SOLUTION:
Our experienced design team prepared the plan with precision and attention to detail.
Even without additional reference files, we created a fully detailed drawing based on accurate property data and measurements.
We delivered Isabel’s finalized site plan ahead of schedule – in just 18 hours, ensuring she had everything ready for her permit submission.
Isabel’s Premium Site Plan drawing incuded all necessary information like:
REVISIONS
No revisions were requested.
The first draft was fully accepted, matching Isabel’s vision perfectly.
SUMMARY
This project shows how our team’s expertise and efficiency make a difference for homeowners needing fast, accurate site plans.
Isabel appreciated the seamless communication, attention to detail, and quick turnaround – making her driveway permit process smooth and successful.


DELIVERY TIME

FILE TIPE

PAPER SIZE

REVISON

PHONE – CHAT – EMAIL
– OR –
Recent Case Studies See all