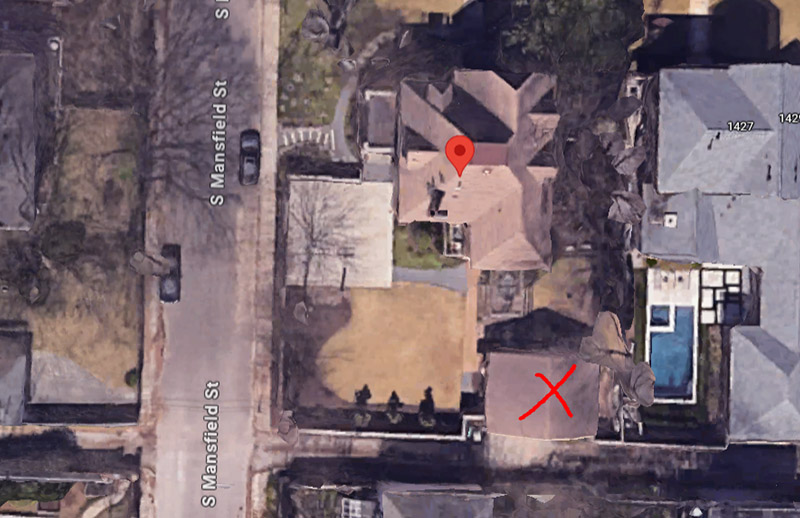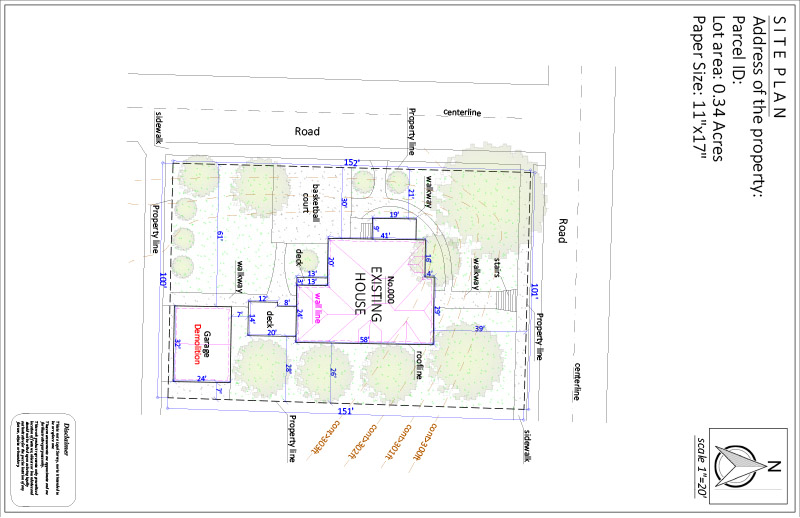
Felicia, a new residential client from Memphis, Tennessee, needed a detailed site plan to submit to the city for a demolition permit.
The project required the removal of her garage, and city officials needed a clear and compliant site plan to approve the work.
Order:
To ensure her project could move forward smoothly, Felicia ordered our Premium Site Plan Package, requesting the final draft in PDF format.
She selected the standard 24-hour delivery.
To guide us, Felicia provided a satellite photo of her property, where she clearly marked the garage slated for demolition.

OUR SOLUTION:
Using her satellite image and project requirements, our CAD designers prepared a detailed site, allowing her to proceed without delay.
The completed plan was precise, compliant, and ready for city submission well before the original deadline. Thanks to our streamlined process, our team completed her site plan in just 16 hours.
Felicia’s Premium Site Plan drawing incuded all necessary information like:
REVISIONS
Felicia’s site plan was delivered without the need for any revisions.
The city accepted it immediately for permit processing.
SUMMARY
This case study shows how our team helps homeowners like Felicia obtain fast, detailed, and accurate site plans for demolition permits.
She appreciated the simple process, quick turnaround, and the peace of mind knowing her plan was ready for city approval.



DELIVERY TIME

FILE TIPE

PAPER SIZE

REVISON

PHONE – CHAT – EMAIL
– OR –
Recent Case Studies See all