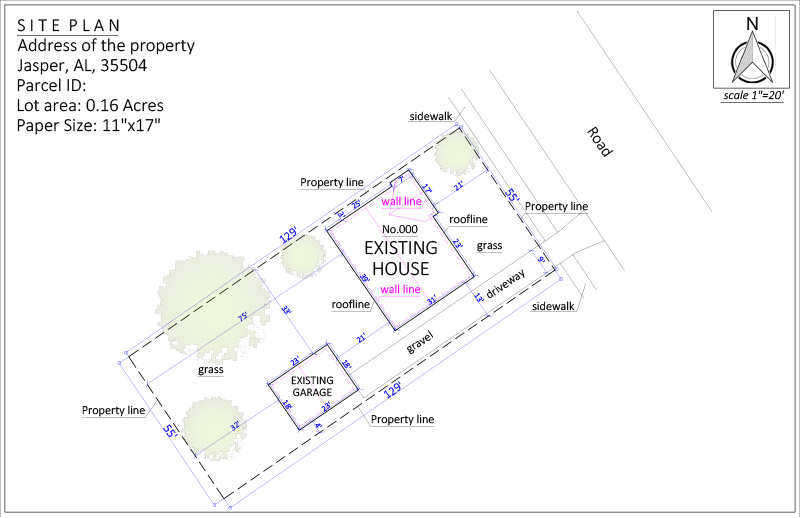
Samira, a new residential client from Jasper, Alabama, needed a site plan for HOA permitting of a new home build.
The plan had to include all structures on the property and provide clear, accurate details for HOA approval.
Order:
Samira chose our Premium Package Site Plan, requesting PDF and JPG formats for easy submission.
She didn’t request any additional options or custom paper size, which made the process straightforward.
She selected our 12-hour delivery option.

OUR SOLUTION:
Our team prepared the site plan with precision, focusing on clarity and alignment with HOA requirements.
Although the selected delivery time was 12 hours, we completed the project ahead of schedule—in just 9 hours.
Our site plans are not certified but are accepted by most townships and HOAs, including Samira’s, making the approval process smooth and efficient.
Samira’s Premium Site Plan drawing incuded all necessary information like:
REVISIONS
No revisions were requested.
Samira was fully satisfied with the first draft.
SUMMARY
This project is a great example of how an accurately drafted site plan can simplify HOA permitting for residential projects.
Samira appreciated how quickly and professionally the plan was prepared.
With a clear, HOA-ready plan delivered earlier than expected, she was able to continue her home build process without delays.


DELIVERY TIME

FILE TIPE

PAPER SIZE

REVISON

PHONE – CHAT – EMAIL
– OR –
Recent Case Studies See all