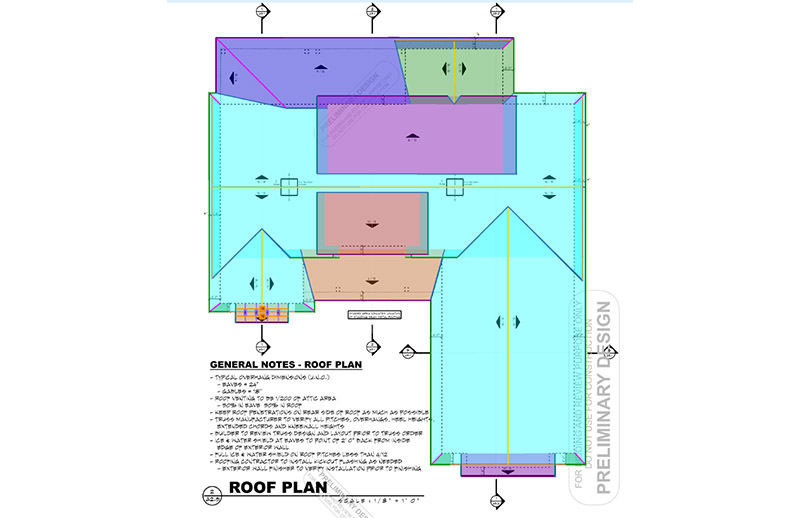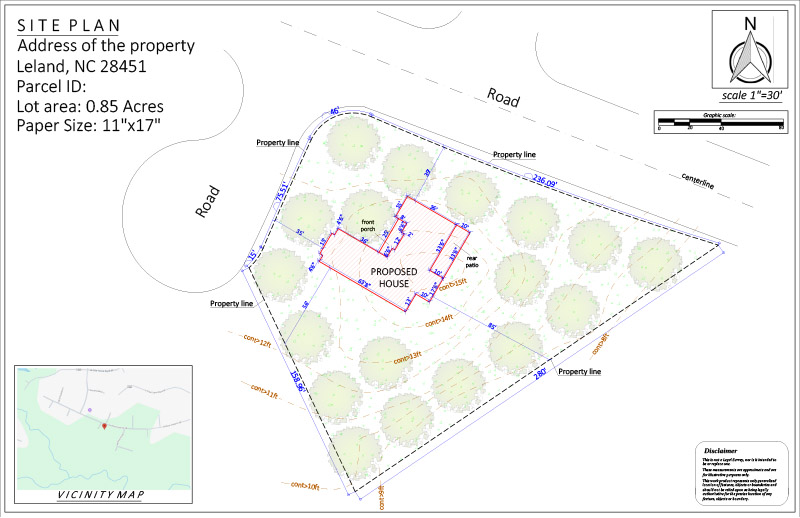
Dennis, a new residential client from Leland, North Carolina, needed a detailed site plan to submit for a conditional use permit.
His goal was to add a new house on vacant land.
To receive approval, he needed a site plan showing the footprint of the house along with slopes, contour lines, and all relevant property details.
Order:
Dennis selected our Premium Package Site Plan, requesting the files in PDF and DWG format.
He also needed a vicinity map and topographical lines included.
Dennis chose 24-hour delivery.
For accuracy, Dennis provided a photo with property dimensions and roof plan details, which gave our CAD designers a solid foundation to work from.

OUR SOLUTION:
Using the information Dennis provided, our designers created a custom non-certified site plan accepted by most townships.
Although Dennis initially chose 24-hour delivery, our team completed and delivered the plan in just 18 hours, saving him time and ensuring he could proceed without delay.
The final result was clear, precise, and formatted to meet permit requirements.
Dennis’s Premium Site Plan drawing incuded all necessary information like:
REVISIONS
Dennis requested three revisions, which were handled promptly and at no extra cost.
These updates included adjustments to slope representation and minor repositioning of the house footprint to match city review comments.
SUMMARY
This project demonstrates how we help clients like Dennis move quickly through the permit process with accurate, detailed, and timely site plans.
He appreciated the efficiency of our team and the fact that all updates were handled smoothly, giving him confidence his new house project could move forward without issues.



DELIVERY TIME

FILE TIPE

PAPER SIZE

REVISON

PHONE – CHAT – EMAIL
– OR –
Recent Case Studies See all