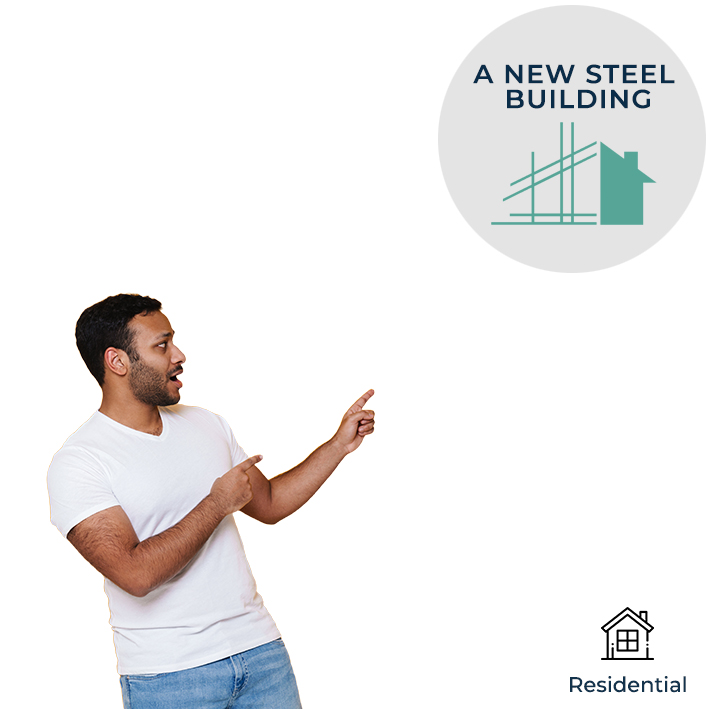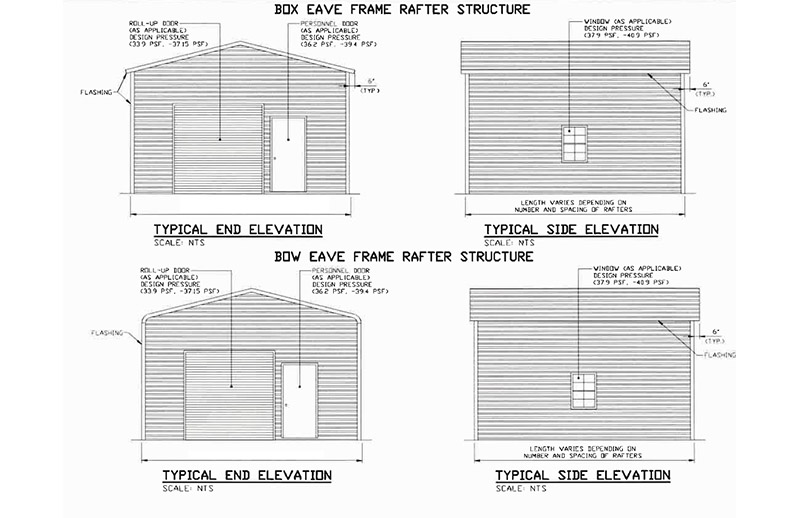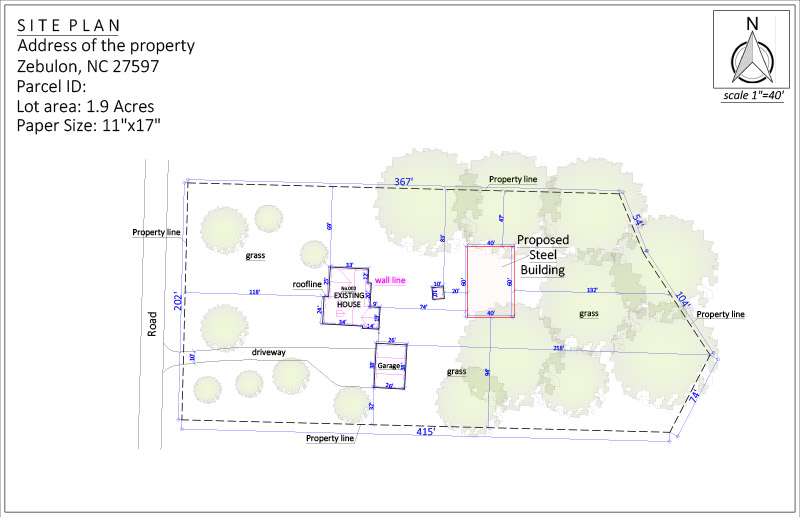
Cullen, a new residential client from Zebulon, North Carolina, needed a detailed site plan to submit for a steel building permit.
His project involved placing a 40′ x 60′ steel building in the middle of his property, and the city required a compliant site plan before approval.
Order:
Cullen chose our Premium Package Plan, requesting his site plan delivered in PDF format.
He didn’t require a custom paper size, but he wanted his project completed within the standard 24-hour delivery timeframe.
To help us create an accurate plan, Cullen provided an elevation drawing of the steel building, which gave our team a clear reference for dimensions and positioning.

OUR SOLUTION:
Our CAD designers quickly transformed Cullen’s requirements into a detailed, non-certified site plan accepted by most townships, eliminating the need for any site visit. This not only saved time but also made the process more convenient for him.
We delivered the plan in just 18 hours, well ahead of his requested deadline.
Cullen’s Premium Site Plan drawing incuded all necessary information like:
REVISIONS
Cullen requested two small revisions, including adjustments to building placement and minor measurement updates.
Both were handled quickly and at no additional cost.
SUMMARY
This project shows how our team helps homeowners bring new construction projects to life with precision and speed.
Cullen now has a compliant, professional site plan that secured his permit, and he appreciated the fast turnaround and smooth communication throughout the process.



DELIVERY TIME

FILE TIPE

PAPER SIZE

REVISON

PHONE – CHAT – EMAIL
– OR –
Recent Case Studies See all