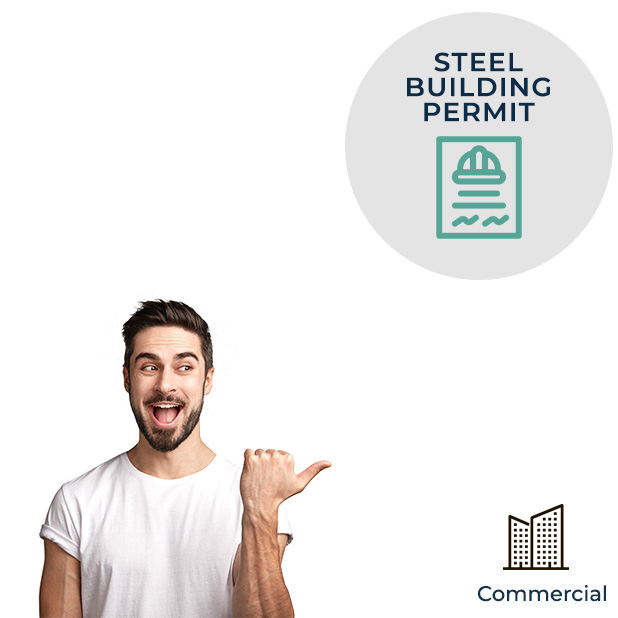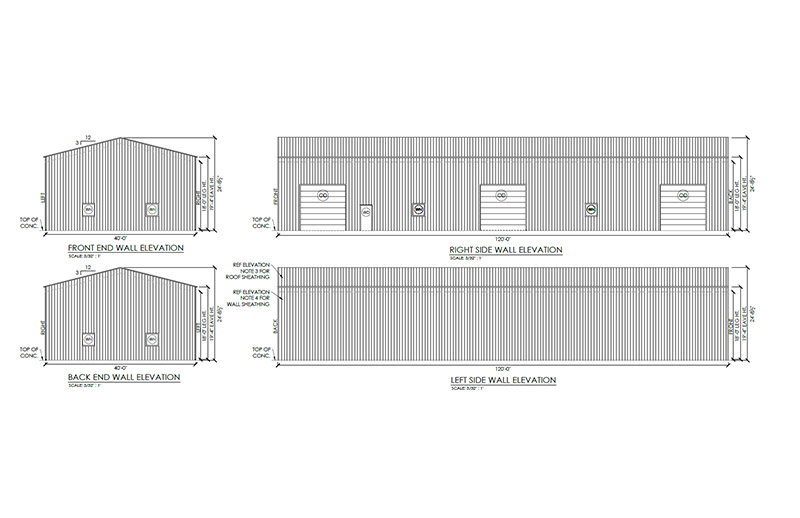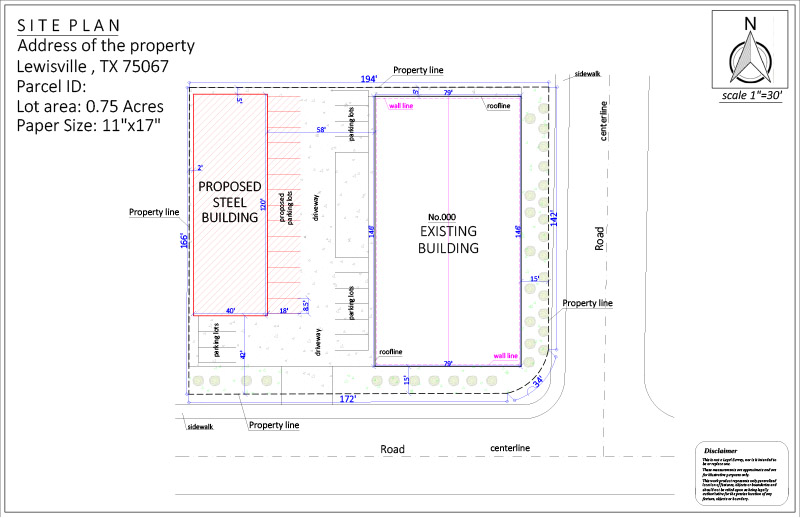
Jonathan, a new commercial client from Lewisville, Texas, needed a detailed site plan for the addition of a large metal steel building on his property.
The new structure was planned to be 40′ wide and 120′ long, positioned on the northern and western corner of the lot, with additional parking spaces along the length of both buildings.
This plan was essential for securing a steel building permit from the city.
Order:
Jonathan selected our Premium Package Site Plan, requesting the final draft in PDF format.
The plan required precise placement of the new structure, clear measurement details, and newly added parking spots.
He selected a 12-hour delivery, and provided an elevation drawing to guide our drafting team.

OUR SOLUTION:
Using the elevation drawing and property details, our CAD team prepared a clear and precise site plan.
The plan was completed in just 9 hours, faster than the requested turnaround time, ensuring Jonathan had what he needed well before the deadline.
The design was structured to meet city permit requirements while staying aligned with Jonathan’s commercial building plans. The entire drafting process was completed remotely – no site visit was required – which saved time and allowed us to deliver efficiently.
Jonathan’s Premium Site Plan drawing incuded all necessary information like:
REVISIONS
Jonathan requested two small revisions, focusing on the positioning of the parking spots and a few layout refinements.
Both were completed promptly at no additional cost.
SUMMARY
Jonathan’s case highlights the efficiency, accuracy, and flexibility of our team.
By understanding his vision and delivering ahead of schedule, we helped him get everything ready for his steel building permit submission quickly and smoothly.
Our streamlined process and professional support allowed Jonathan to focus on the construction phase with confidence.



DELIVERY TIME

FILE TIPE

PAPER SIZE

REVISON

PHONE – CHAT – EMAIL
– OR –
Recent Case Studies See all