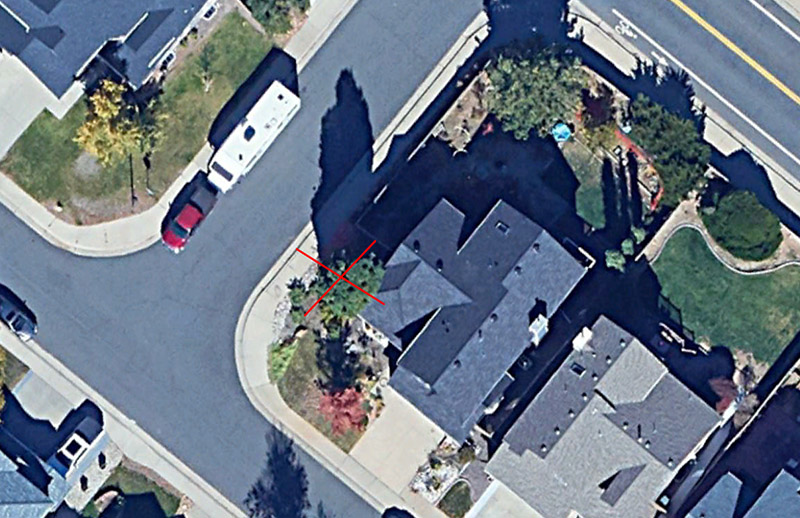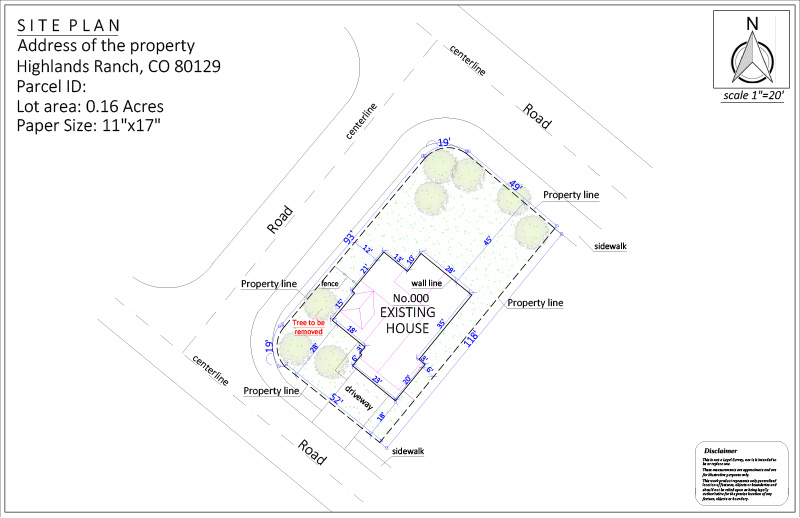
Terri, a new residential client from Highlands Ranch, Colorado, needed a detailed site plan to submit for a tree removal permit.
She wanted to remove a tree in her side yard, and her city required a professional site plan showing the exact location of the tree alongside her property layout.
Order:
Terri chose our Premium Package Site Plan.
She requested the file in PDF format and provided us with a satellite picture of her property, clearly marking the tree with a red X. This gave our team a strong starting point.
Her requested delivery time was 12 hours.

OUR SOLUTION:
Using the image Terri supplied, our CAD designers created a custom non-certified site plan accepted by most townships.
Thanks to our efficient drafting process, we completed and delivered the plan faster than she expected – in just 7 hours.
Terri’s Premium Site Plan drawing incuded all necessary information like:
REVISIONS
Terri did not request any revisions.
The first draft was completed to her satisfaction and ready for permit submission.
SUMMARY
This case study shows how quickly and efficiently our team can deliver detailed site plans for residential projects like tree removal.
Terri appreciated the speed, accuracy, and simplicity of the process – and now has everything needed for her city approval.



DELIVERY TIME

FILE TIPE

PAPER SIZE

REVISON

PHONE – CHAT – EMAIL
– OR –
Recent Case Studies See all