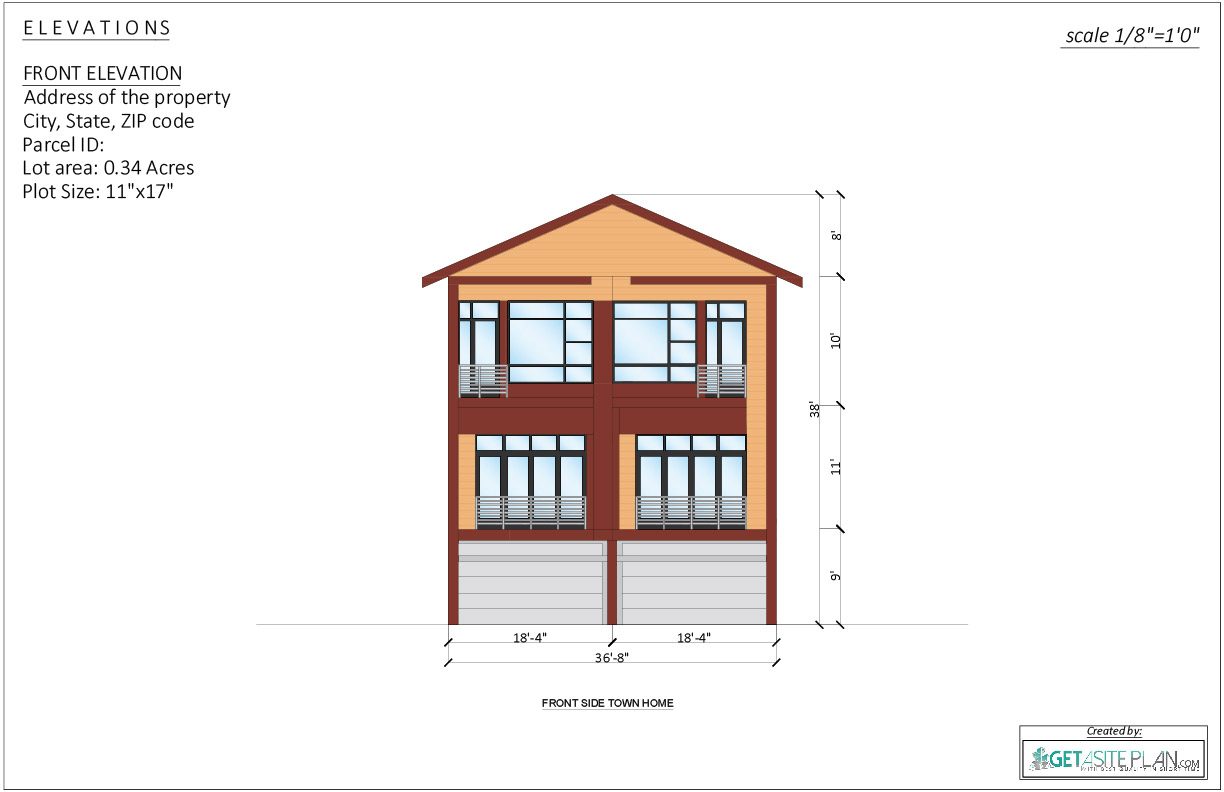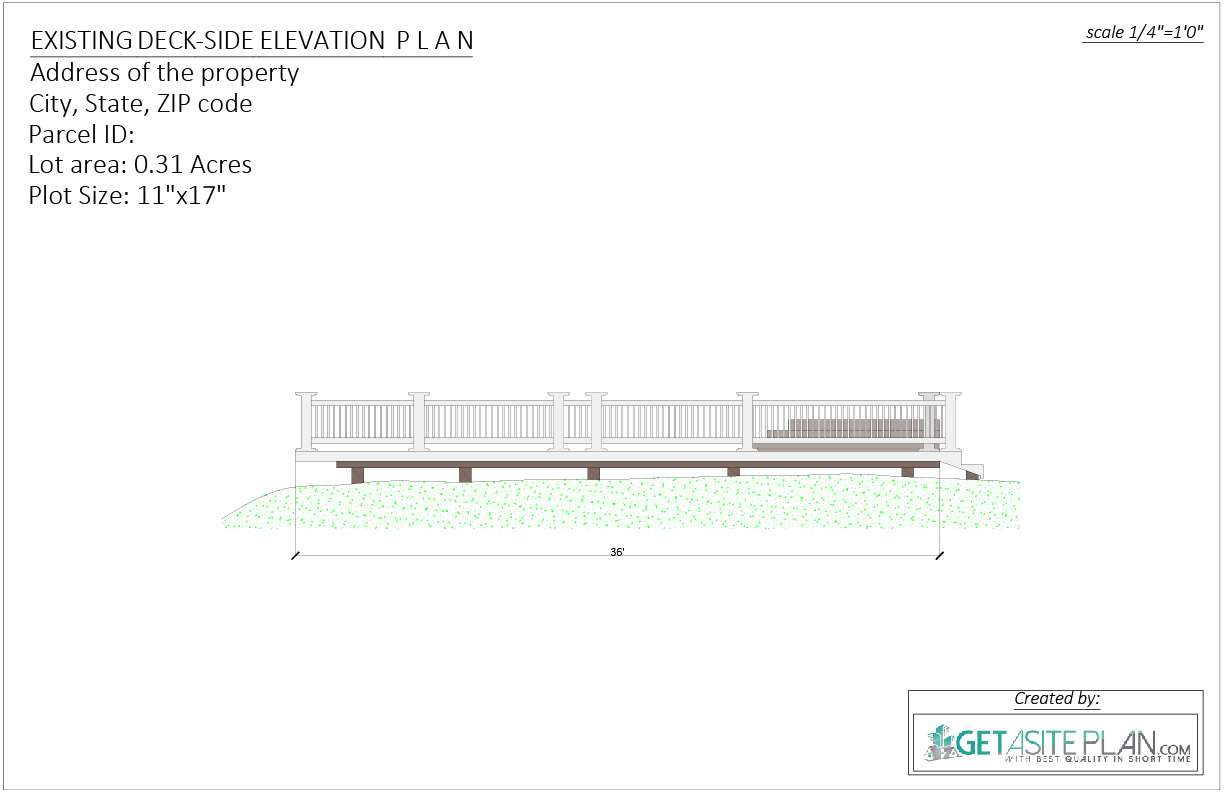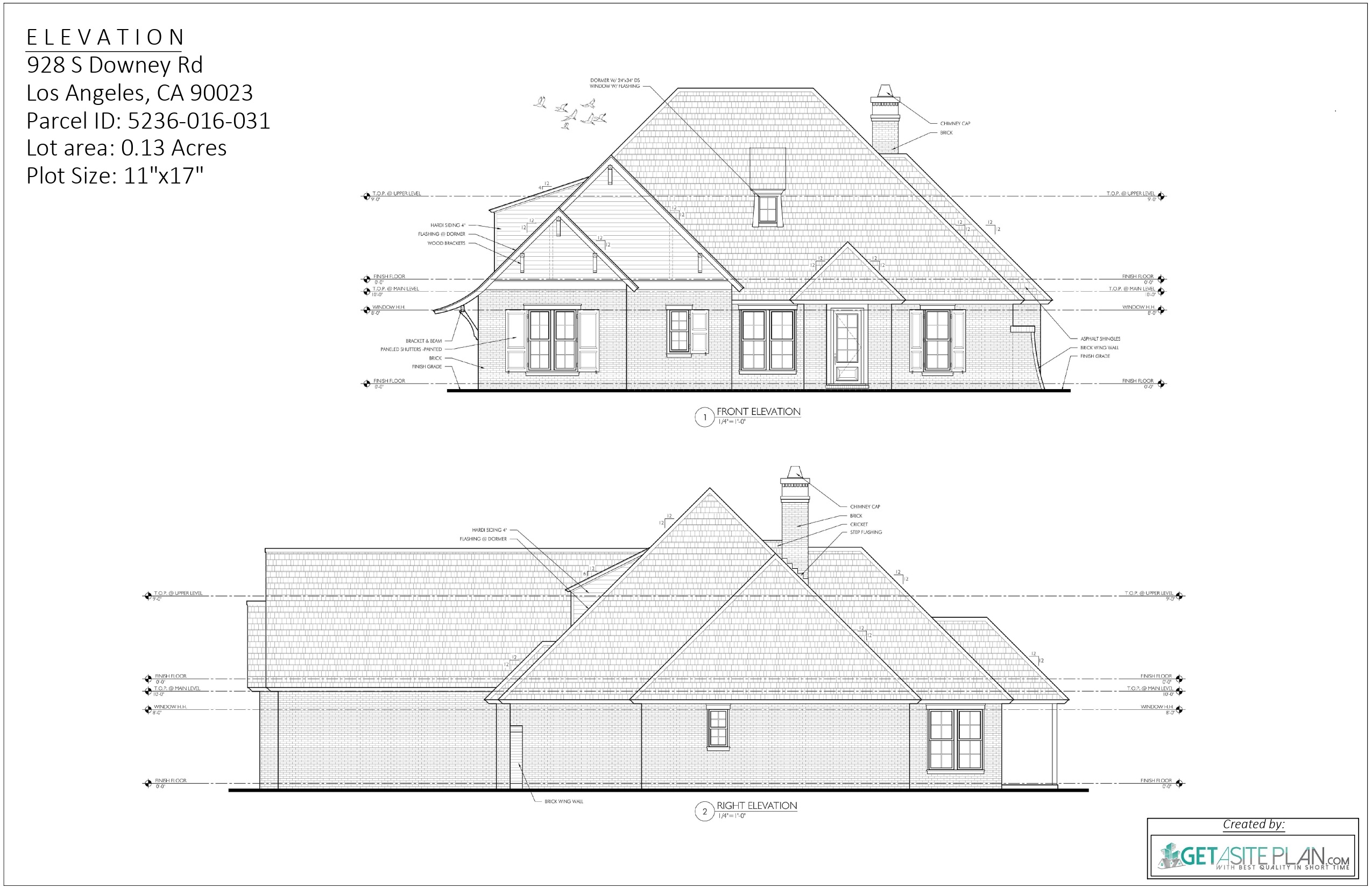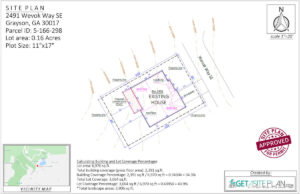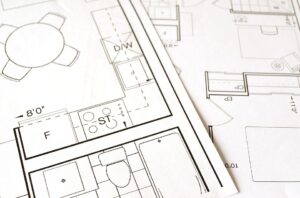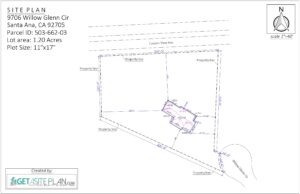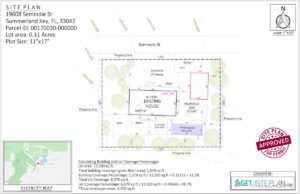Elevation
$99

Get your professional Elevation Drawings with ease.
We offer elevation drawings that will save you time and money during the construction process
The price for this packageis per side/view of the structure.
*Fill in the required Information to Get started.
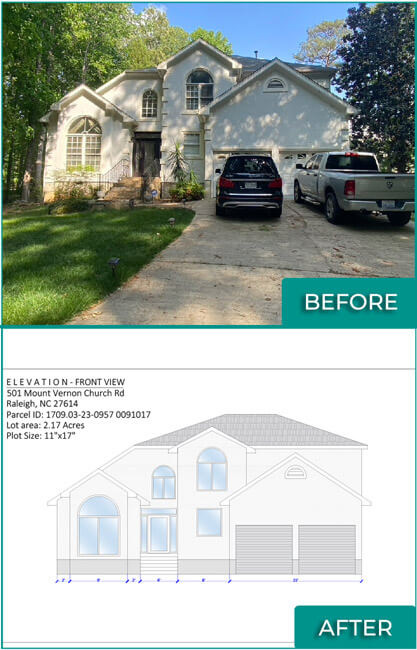 Elevations – can bring life to a project without the necessity of producing perspective.
Elevations – can bring life to a project without the necessity of producing perspective.
As buildings are rarely simple rectangular shapes in plan, an elevation drawing is a first angle projection that shows all parts of the building as seen from a particular direction with the perspective flattened. Generally, elevations (2D) are produced for four directional views, for example, north, south, east, west.
What information do Elevations include?
- Building form
- Materials and overall style of a home/building
- Floor and plate heights
- Roof pitch and style
- Window openings and treatment
We don’t visit your home to make measurements, but you can provide us rough sketch and we can recreate your Elevations in PDF- digital version.
Please send us all of information you have for prepare your Elevations, and we will provide you quote.
Elevation Drawing Example
The best way to understand Elevation Drawing is to take a look at an example
