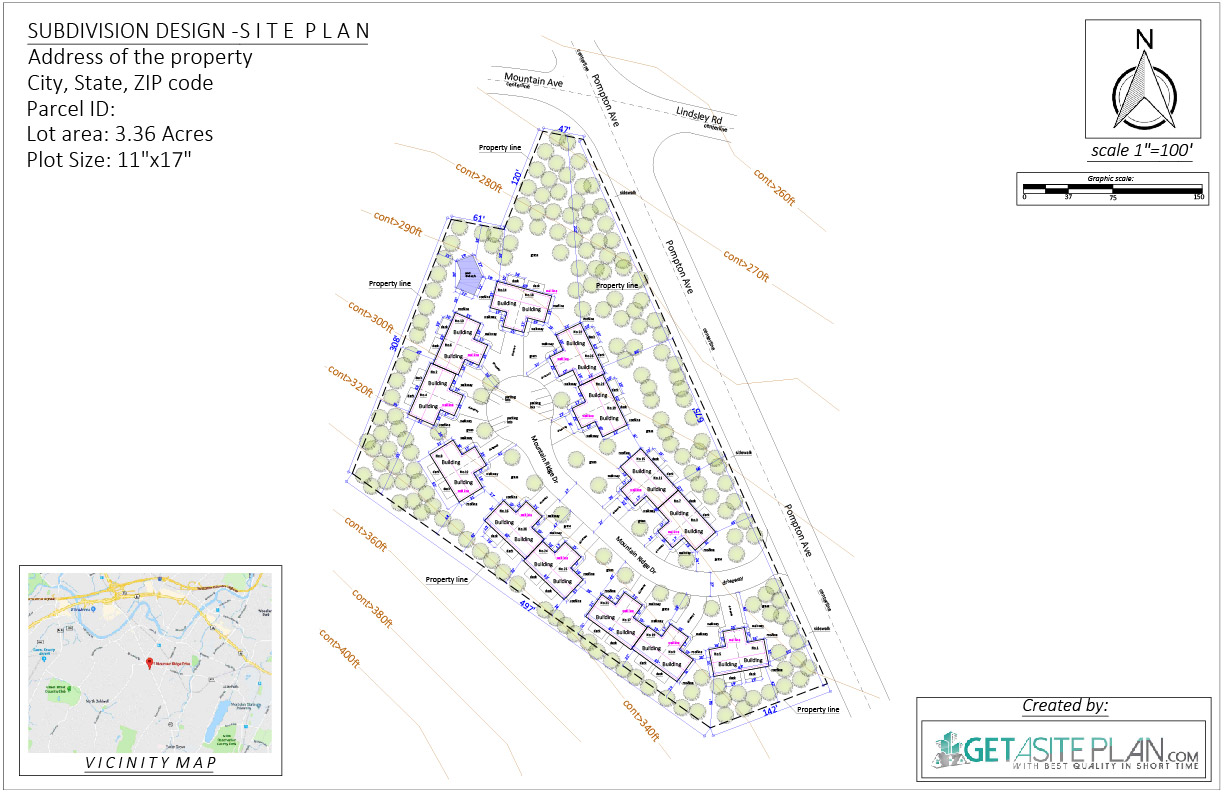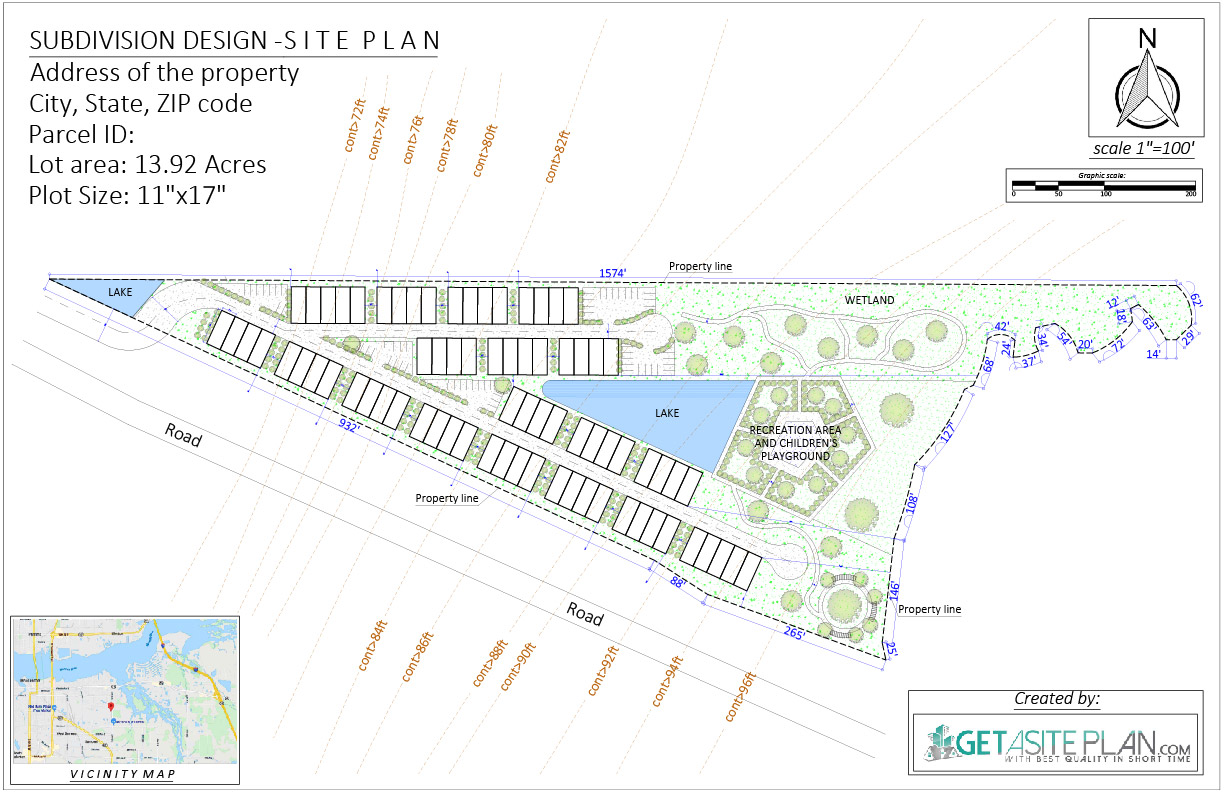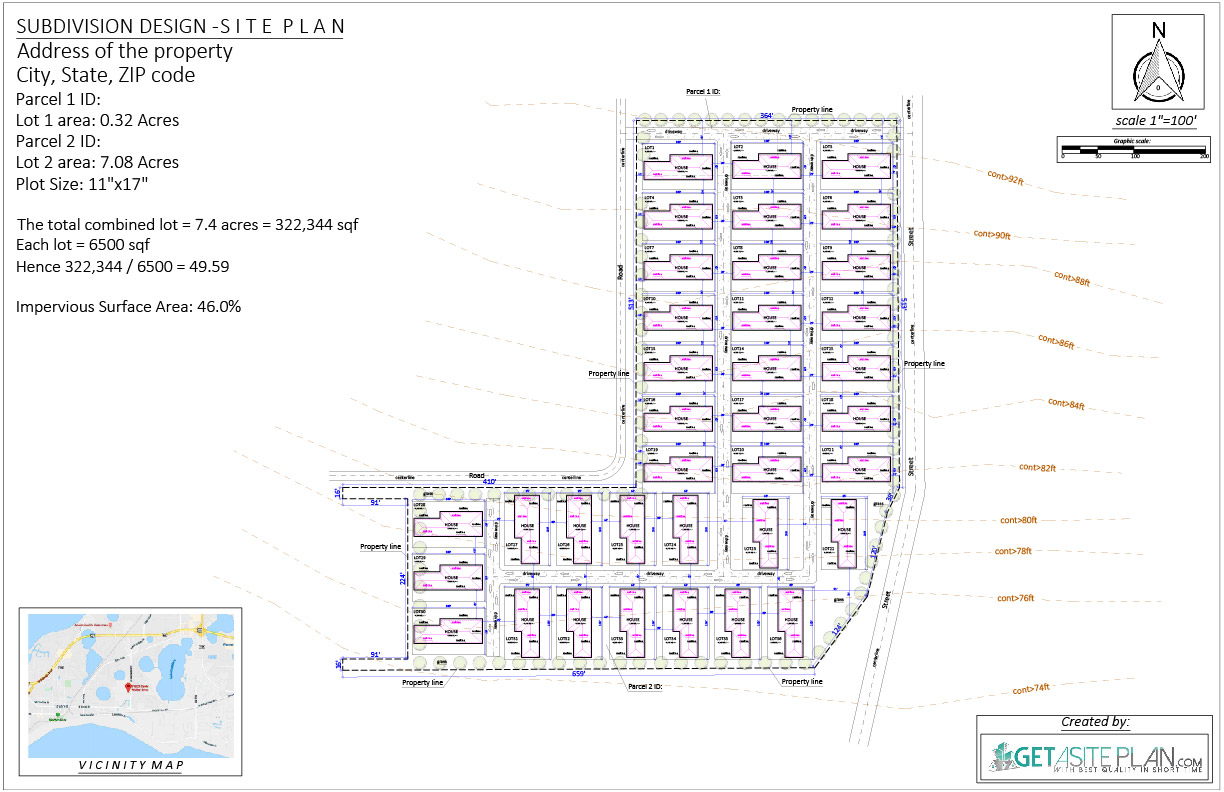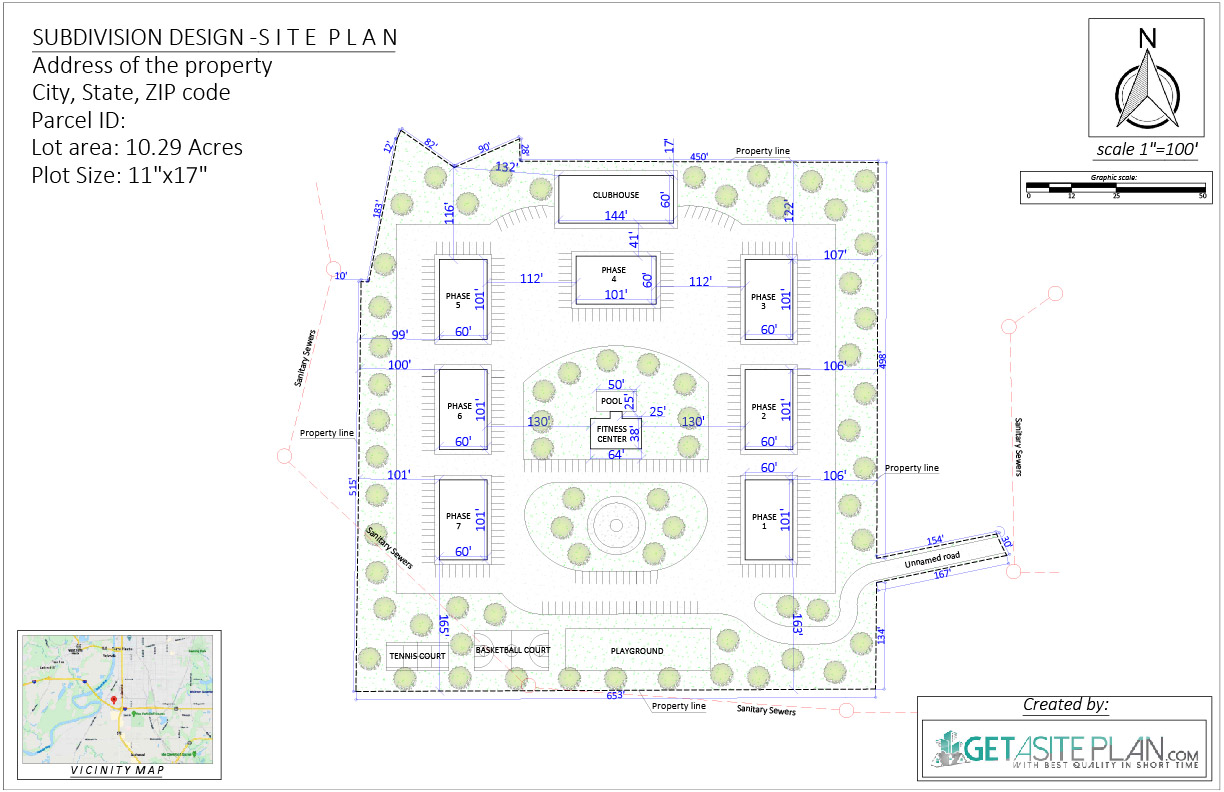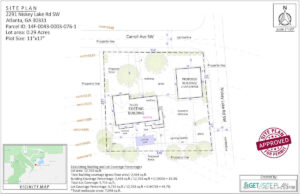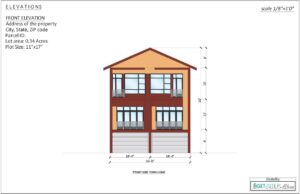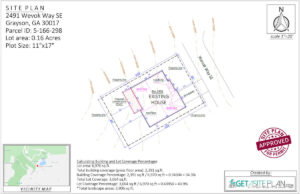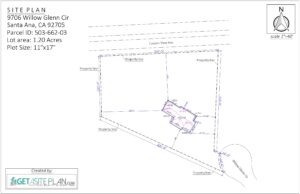Subdivision Site Plan Design
$359

Clear, permit‑ready Subdivision Site plan
Need to split a parcel into multiple buildable lots—fast and hassle‑free?
Get A Site Plan delivers accurate Subdivision plats within 2 – 5 business days
From the first sketch layout to a polished final plat, we make the approval process smooth and predictable.
Our drafting team turns a single parcel into an easy-to-approve layout that meets all local subdivision standards.
*Drafting service only: plans are non‑certified and not intended as a legal survey. Please confirm your building department does not require a stamped plan.
Order online – 100 % approval guarantee or your money back.
What Is Subdivision Site Plan Design?
A subdivision plan shows how one parcel will be divided, where new lot lines will fall, and which public or private improvements (roads, utilities, easements) are required. Counties and cities review this plan before issuing permits or recording new lots.
What’s Included
- Complete lot layout – new property lines, dimensions & setbacks
- Primary & accessory structures – footprints, rooflines, decks, sheds
- Infrastructure – roads, driveways, sidewalks, parking, utility runs
- Topography – contour lines (where available) to highlight slopes
- Landscaping & open space – trees, shrubs, easements, buffers
- Reference details – north arrow, graphic scale, vicinity map, parcel ID
- Digital deliverables – PDF for easy printing, plus DWG & hi‑res JPG files
When to Order This Service
- Creating two or more lots from a single parcel (minor or major subdivision)
- Submitting a sketch plan, preliminary plat or final plat for planning‑board review
- Pursuing cluster subdivisions, density bonuses or TDRs
- Adding infrastructure (roads, water, sewer) that requires a detailed site layout
Our Work Process – How Get A Site Plan Works
- Choose a Subdivision plan – pick the exact level of detail your subdivision project needs.
- Provide the property address – enter the address or parcel number, upload any sketches, surveys or zoning notes, and any extras if required.
- Get your order – your finished subdivision plan (PDF, DWG & hi‑res JPG) arrives in your inbox within 2-5 business days.
What We Need From You
- Property address and parcel number
- Rough sketch of desired lot splits (hand‑drawn is fine)
- Any existing survey, deed, or topographic data (if available)
- Local subdivision or zoning requirements (setbacks, minimum lot size, etc.)
Turnaround & Formats
Standard subdivision plans (up to 5 acres) are delivered within 2-5 business days. Larger tracts or complex topography may require a custom quote and extended timeline.
Why Choose Get A Site Plan?
- Speed you can count on – industry‑leading 48‑hour turnaround
- Flat pricing – no surprise fees for revisions or re‑prints
- Real humans, real support – talk directly with the drafter handling your project
- 100 % approval guarantee – if your building department rejects our plan, we’ll revise it free or refund your payment
Important Notes
We are a drafting service. Our plans are non‑certified and not intended as a legal survey. Please confirm that your jurisdiction does not require a stamped plan prepared by a licensed surveyor, architect, or engineer.
Frequently Asked Questions
Will my county accept a non‑certified subdivision plan?
Most counties accept a professionally drafted plan for preliminary review. Always verify with your planning department before ordering.
How many revisions are included?
Two rounds of minor edits (text, dimensions, layout tweaks) are included at no extra charge within 14 days of delivery.
Can you handle parcels larger than 5 acres?
Absolutely. Request a custom quote and we’ll price the project based on acreage and complexity.
Still have questions? Contact our drafting team
Subdivision Plan Example
The best way to understand a subdivision site plan is to see one. Below is a reduced‑size sample of the deliverable you’ll receive.

Click on image view full‑size preview
Customer Reviews



