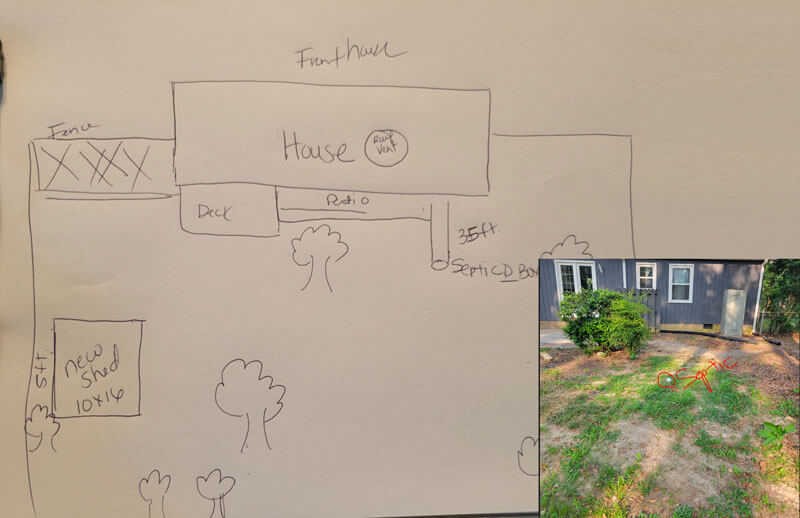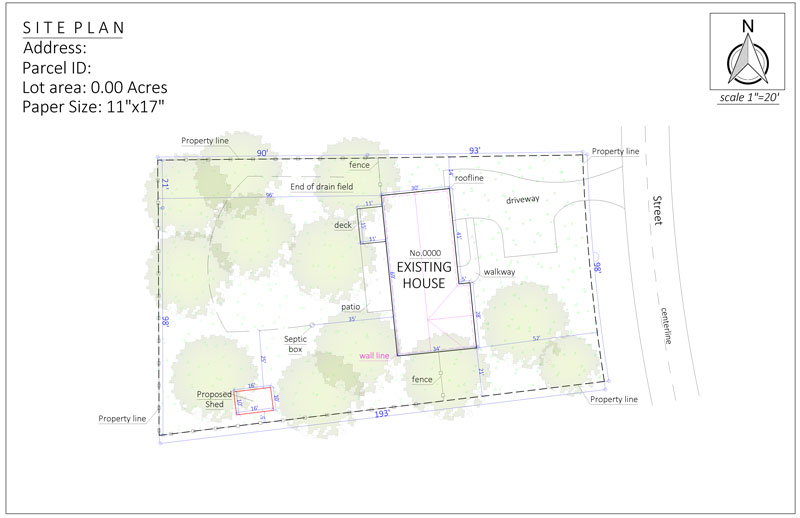
Case Study / Residential
Brad, a resident of Knightdale, North Carolina, wanted a detailed site plan to accommodate a new 10×16 shed and septic system on his property.
Order:
Brad opted for our Premium Site Plan Package, ensuring a comprehensive depiction of his property’s features.
While no custom size was requested, he provided a sketch and a few photos to assist in the process.
With a tight deadline, he requested the plan to be delivered in less than 12 hours.

OUR SOLUTION:
Our CAD designers meticulously crafted a custom site plan, incorporating Brad’s provided sketch and photos to accurately depict the property layout.
Despite two minor revisions, our team delivered the finalized plan in PDF, JPG, and DWG formats within the specified time frame.
Brad’s project exemplifies our ability to deliver accurate and detailed site plans within tight deadlines.
This ensures a positive and productive experience for homeowners like this client.
Brad’s Premium Site Plan drawing incuded all necessary information like:



DELIVERY TIME

FILE TIPE

PAPER SIZE

REVISON

PHONE – CHAT – EMAIL
– OR –
Recent Case Studies See all