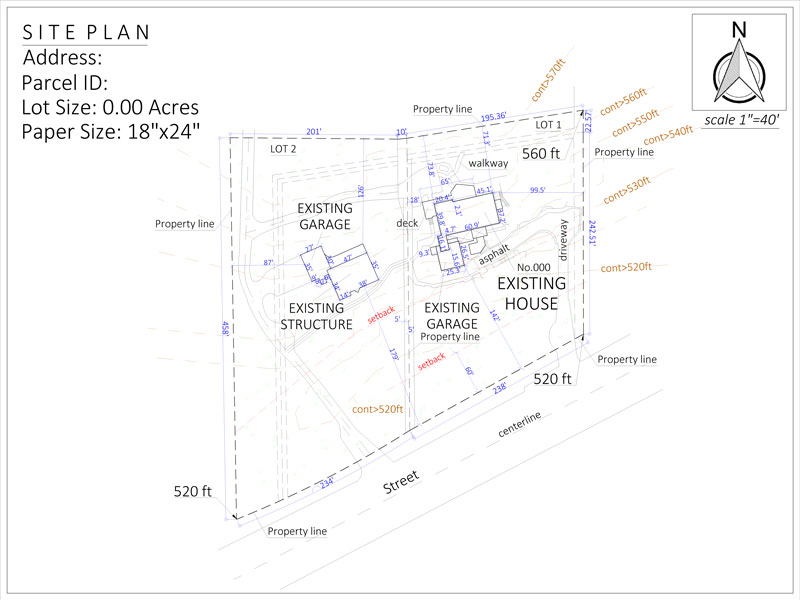
Case Study / Residential
Michael, a homeowner from Missouri needed a detailed site plan to build a new back driveway on his residential property.
His specific requirements included showcasing existing conditions.
Order:
Michael selected our Premium Site Plan Package, and requested topographical lines and corner elevation to meet his project needs.
He also provided his old survey containing plot details, structures, and dimensions for reference.
Choosing a rush order, he needed the plan delivered in less than 6 hours.

OUR SOLUTION:
Our CAD designers swiftly crafted the custom non-certified site plan, showcasing the existing property conditions and incorporating
the additional features Michael requested.
In under 6 hours, we delivered the plan in PDF, JPG, and DWG formats, exceeding his expectations.
Michael’s successful project demonstrates how our team provide clients with accurate, detailed, and timely solutions to achieve their goals.
As site visit is not required, our process is even more efficient and stress-free.
Michael’s Premium Site Plan drawing incuded all necessary information like:


DELIVERY TIME

FILE TIPE

PAPER SIZE

REVISON

PHONE – CHAT – EMAIL
– OR –
Recent Case Studies See all