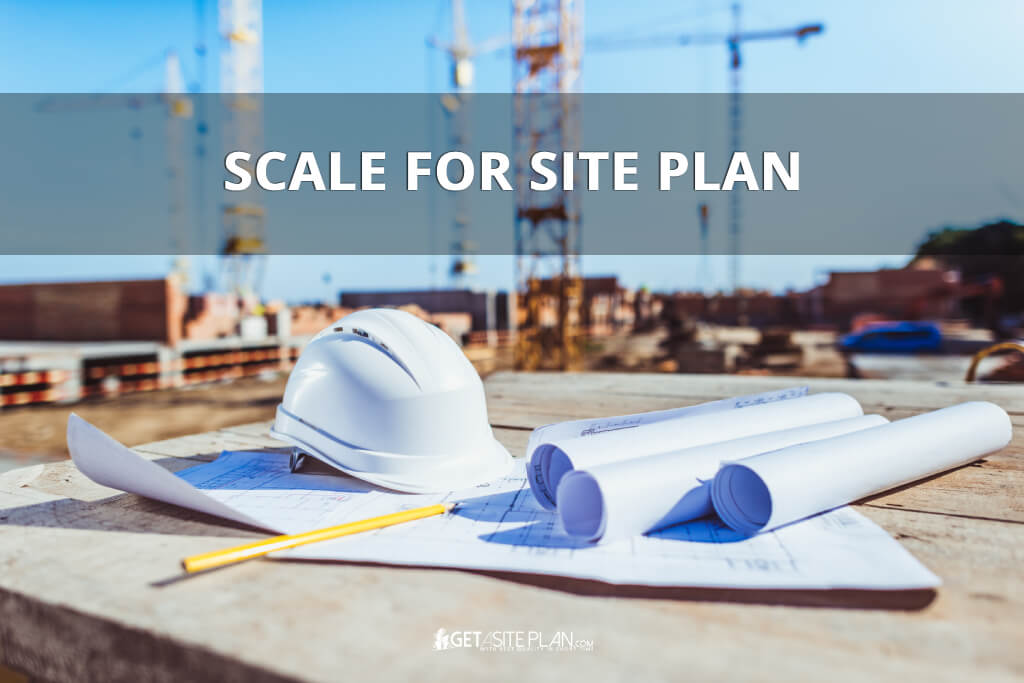
Cost to Extend Driveway – Expand and Widen Insights [2025 Data]
The cost to extend a driveway is $1,900 on average, with the total price ranging between $800 and $3,000, depending on factors such as the shape of the extension, its
This is Not a Legal Survey


Contributing Writer | Architecture & Design Writer
You’ve probably heard of a site plan and often wondered what it’s for. A site plan is a detailed architectural drawing showcasing all your property’s structures and features.
Navigating through the process of site planning requires understanding dimensions and spatial relations. The most important part of this process is the concept of scale. A scale is a tool that represents the physical characteristics of a site which is crucial when obtaining a site plan.
Stay with us as we’ll show you the significance of scale when it comes to site plans, and explore its role in precise measurements for a successful project.
Table of Contents
Toggle
To understand what is a scale for a site plan, we need to understand the concept of a scale.
A scale is a range of numerous values that forms a system for measuring or grading and as a physical object, a scale is a ruler that measures architectural and engineering plans. We have two types of scales, engineer and architect scales.
The scale for a site plan is a ratio that shows the distances on the plan and the actual distances on the ground. It plays a major role in the process of site planning because it ensures an accurate representation of dimensions and layout within a site.
Let’s continue and explore the comparison between engineer and architect scale to understand their distinctive functionalities when it comes to scaling.

Engineer and architectural scale are essential tools that are used in design and drafting. They are very similar but have different purposes.
Engineer scale, also known as civil scale, shows measurements in feet and inches and is ideal for engineering drawings. Architect scales are great for architectural drawings and they showcase dimensions in feet and fractions of a foot.
The engineer scale is more precise and has a decimal scaling. This scale is designed in a way that it can only be read from left to right while an architect’s scale can be read from both left and right sides. Architect’s scale uses fractional scaling and it’s typically three-sided.
Most architect scales are made from plastic, stainless steel, and aluminum while an engineer scale is made from plastic.
Now that we’ve seen the differences between engineer and architect scales, let’s find out what are the common site plan scales.

As we know, site plan scales are essential for representing the dimensions and details of a site in the most accurate way and are necessary for the proper reading of site plans.
Scales are typically shown as ratios and the most common site plan scales are 1:500 or 1:200. This ratio is equivalent to one inch, or 40 feet, and 1/16 inch, or 1 foot. Scales also depend on the project’s specific needs.
Precise scale is very important when creating a site plan. A scale ensures that every detail is done properly as it gives accurate measurements and shows dimensions and distances between different elements on the site. When we adhere to a good and precise scale, we ensure that our site plan is done according to rules and regulations.
In case you need a site plan for permits with carefully done scales, we specialize in crafting site plans with precision and accuracy. With our expertise, we make sure that every dimension is accurately represented and that your site plan meets your needs.
For more information, feel free to contact us. Our team will answer all your questions and ensure that your scale for a site plan meets the highest standard of quality.
Learn more about our contributor:

Contributing Writer | Architecture & Design Writer
During my career, I’ve written articles on interior design, home remodeling, and renovation with an emphasis on money-saving tips and DIY ideas. It’s been a rewarding journey and I am thrilled to continue helping others bring their architectural visions to life.

The cost to extend a driveway is $1,900 on average, with the total price ranging between $800 and $3,000, depending on factors such as the shape of the extension, its

Imagine having a place that’s only a few steps away from your back door, that can be dedicated to your creative space. Building a shed can be a great addition

Building a deck is a great way to transform your outdoor space into a more appealing and functional area for relaxation and entertainment. To ensure the deck’s safety and durability,