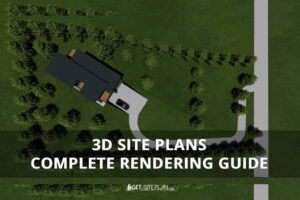
3D Site Plans – Complete Rendering Guide
Before a single foundation is poured or a wall takes shape, every construction project begins with one thing – a plan. But while traditional blueprints show dimensions, 3D site plans
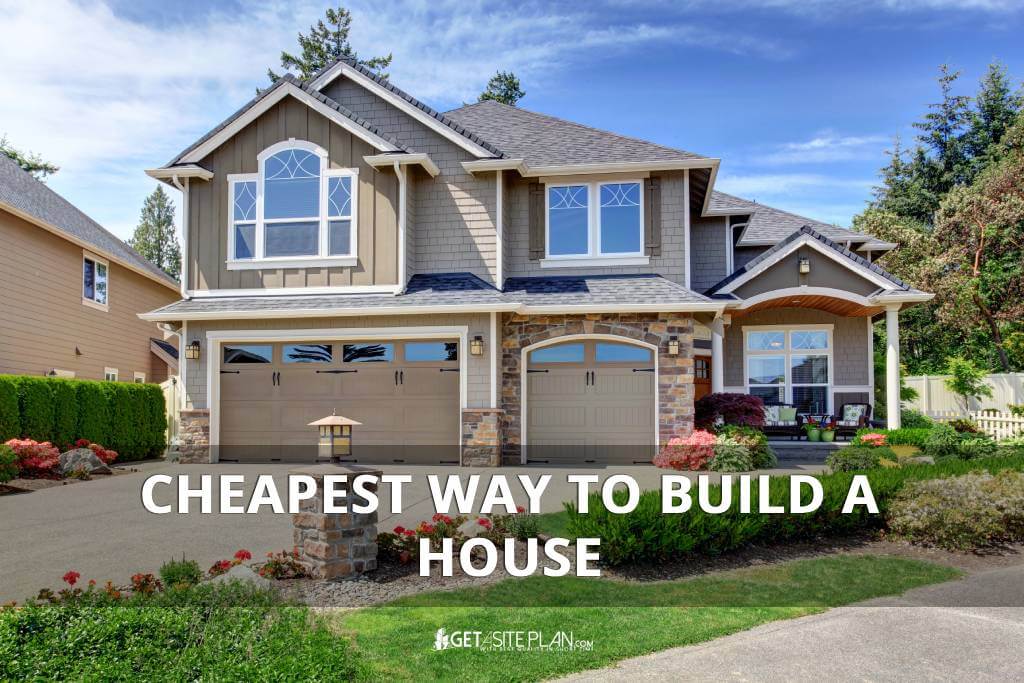

Contributing Writer | Architecture & Design Writer
Building your dream house doesn’t have to be an expensive project that will bury you in debt. With the right strategies, planning, and materials, you can build a quality home that will meet all your needs and expectations without overspending.
It’s essential to select the right materials, employ efficient construction techniques, and comprehend the principles of cost-effective house building.
Stay with us, as we’ll explore the most affordable ways to build a house and turn your vision into reality.
We’ll show you that it’s possible to construct a beautiful home while staying within your budget.
Table of Contents
Toggle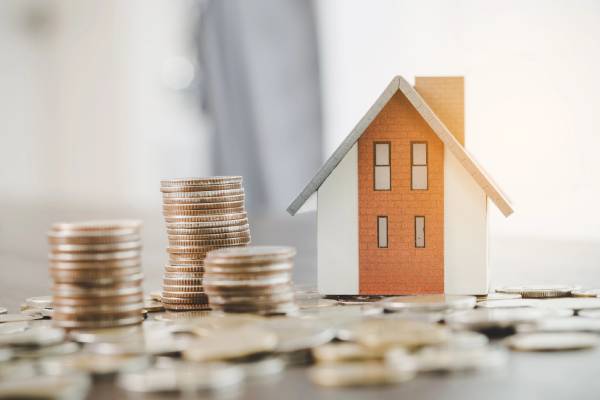
Considering the cost to build a house depends on factors like size, location, materials, design, and labor, the first step in building an affordable home is a good strategic approach.
Begin with an efficient plan design that will maximize space and minimize waste, like a compact layout or an open floor plan. It’s essential to choose budget-friendly materials that can provide good quality while reducing the cost.
Cost-effective strategies to build a home:
We’ll discuss even more ways to save money in the text, but before that, let’s see which house type, per square foot, is the cheapest to build.
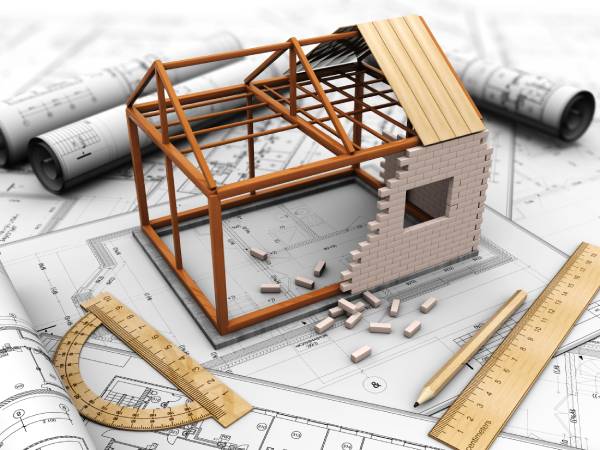
The cheapest type of house to build per square foot is a simple ranch-style home with a rectangular floor plan. Other low-cost options include modular homes, tiny houses, shipping container homes, and barndominiums.
The average price for these houses in 2025 ranges from $80 to $280 per square foot due to minimal architectural features, efficient use of materials, and straightforward construction methods.
The best way to build a home is to have prefab components, basic finishes, and cost-effective materials.
In the table below, let’s see the cheapest style of house to build per square foot:
| Type of house | Average cost per square foot |
| Pole barn house | $60 – $160 |
| Barndominium | $70 – $170 |
| Modular home | $90 – $180 |
| A-frame house | $150 – $350 |
| Shipping container home | $250 – $450 |
| Tiny house | $250 – $550 |
| One-story ranch home | $200 – $300 |
Table 1: Price for different house types
Now let’s discuss each home type and its costs in more detail.
The cost of building a pole barn house can range from $60 to $160 per square foot, depending on the finishes. These types of homes are built using poles that are buried in the ground, which saves money on the foundation cost. Pole barn kits range between $20 and $45 per square foot for the materials, labor, and plans.
A barndominium price ranges between $70 and $170 per square foot. This type of house combines the livability of a house with an agricultural barn. They have simple rooflines, a living space that doesn’t need load-bearing interior walls, and ample windows for daylighting.
Kit costs for a barndominium range from $40 to $60 per square foot for an on-site assembly and the shell. Interior finishes, utilities, site prep, and a poured foundation are other costs that need to be considered.
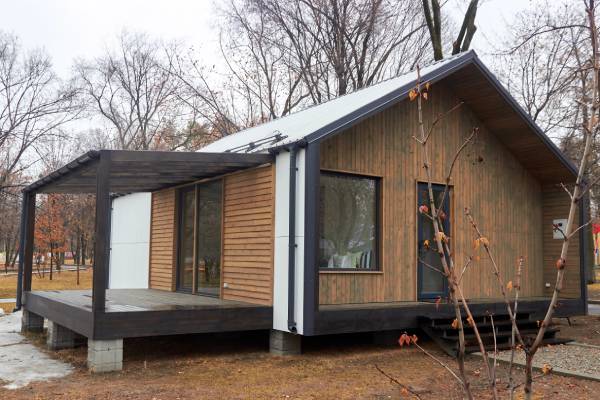
Modular house price ranges between $90 and $180 per square foot. The modular layout offers savings, but the price very much depends on customizations, floor plan, and the number of bedrooms in the home. They are pre-built in a factory and then transported to the property for assembly. This way, they reduce the on-site construction cost.
Depending on whether you build the house from scratch or purchase a kit, an A-frame house costs between $150 and $350 per square foot to build. The A-frame houses became very popular in the 90s and 60s as they were very affordable vacation homes to build. Because of their unique roofline shape that resembles the letter A, they reduce the home’s footprint and materials needed for the construction.
A shipping container home price ranges between $250 and $450 per square foot for a prefab container house that was factory-built. Adding the finished and installing windows, insulation, and utilities makes this steel box a livable and cozy place for everyday life. More containers can be combined to make the living space bigger. Custom designs that were designed by an architect can cost from $300 to $500 per square foot.
A tiny house price ranges from $250 to $350, while a custom-built one can cost from $400 to $550. It’s very affordable to build this type of home as it has a compact size, usually 400 square feet. The only problem with tiny homes is that they’re not permitted in some areas.
One-story ranch house can cost from $200 to $300 per square foot to be built. It’s a cost-effective option with a simple box shape and a low-pitched roof. They have a smaller footprint, good energy efficiency, and a fast construction process. Because of these benefits, ranch houses are attractive to many buyers.
After seeing prices for different home types and styles, it’s important to know which materials are the best and most affordable for building them.
Let’s find out in the text below.
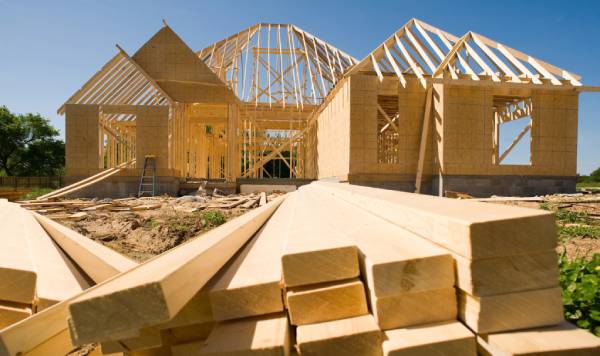
Affordable building materials include concrete blocks, reclaimed wood, bamboo, corrugated metal, and structural insulated panels (SIPs).
These materials reduce costs due to low production expenses, availability, or durability, making them ideal for budget-friendly construction without sacrificing structural integrity.
When building a house, here’s why to consider the mentioned building materials:
All these materials, if sourced affordably, are great options for budget-friendly homes. No matter which one you choose, you can build a durable and comfortable home that meets your needs.
If you want to cut expenses in every possible way, then you should consider the DIY approach that will save money on labor.
In the following text, let’s discuss the cheapest homes to build on your own, and whether it’s a good idea to do this kind of project yourself.
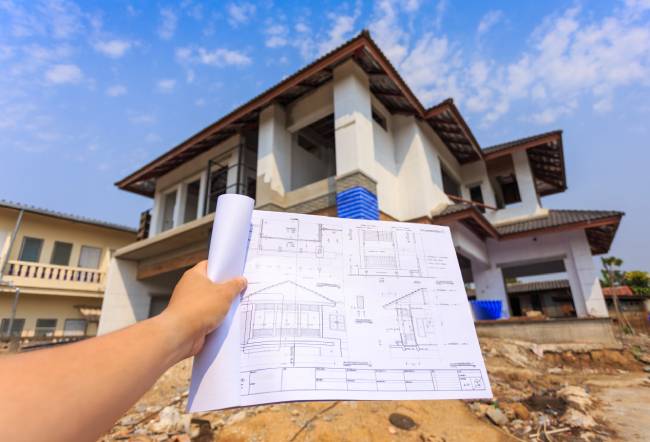
When you’re thinking of the cheapest way of building a house, the DIY approach seems like a compelling option. Constructing the house on your own gives you complete control over materials and design, and self-construction reduces labor costs, which are usually 20% to 40% of the overall budget.
To be able to continue with a project like this, you need to have a basic understanding of construction techniques and put in a lot of effort and patience during the process.
One of the most popular budget-friendly DIY home options is the tiny house, which typically ranges from 100 to 400 square feet. They have less maintenance and lower utility costs, and are easier to build. A great DIY option is also a container home, as it’s constructed from repurposed shipping containers.
Although the DIY approach saves money, it comes with a lot of challenges. And even though there are some DIY-friendly construction techniques, building a house requires different skills, such as plumbing, electrical work, basic carpentry, and many more.
In case of mistakes, you’ll need to fix them, and this way, you might exceed the initial budget.
Depending on your skill level and availability, the project can take longer than usual if you’re not familiar with all the work that needs to be done.
Taking on a DIY project depends on individual circumstances, and if you have the time, motivation, and skills, this is a great way to reduce the cost and have a cheaper house-building experience.
Now, let’s see some additional costs that you need to consider in general when building a home.
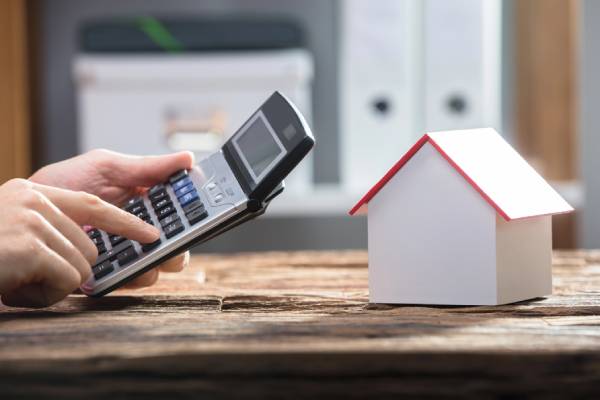
Although the home type and material selection are essential factors that affect the cost, it’s important to consider and understand all the factors that can potentially add to the overall cost when building a house on a budget in 2025.
First and most important, you need to make sure you have a building permit to avoid costly delays, as building without a permit can cause legal issues. This is a crucial step in the process, and to save money, be sure you obtain all the necessary permits.
The building permit cost ranges between $140 and $3,000, and obtaining it in the beginning will help prevent issues and ensure your project complies with local rules and regulations.
If you need land clearing, the cost of it varies and depends on the condition of the lot and its size. If your lot requires any kind of removal, such as tree removal, you should know that the cheapest time of year for tree removal is usually in the late fall or winter.
In case you want to add solar panels, you should know that solar panels cost between $10,000 and $25,000. Solar panels can be a great solution for long-term energy expenses as they reduce costs.
You should also consider roof framing costs and house framing costs. Roof framing costs range from $8 to $13 per square foot, and house framing costs range between $15,000 and $50,00,0, depending on the design and size of the home.
Understanding these additional cost factors is crucial for a successful house project while staying within your budget.
In the following text, let’s discover some tips on how to save on a house project in general.
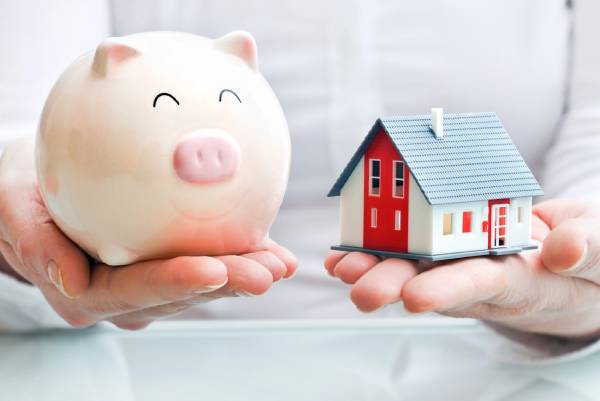
Building a house can be expensive, but with the right knowledge, good planning, and tips, you can lower your expenses without sacrificing quality. Try to prioritize energy efficiency as it leads to long-term savings on utility bills.
Here are some practical tips to save money during the construction process of your home:
With these tips, your house project will stay on the right track and within your budget. You will get a comfortable and functional home that meets your standards and needs.
Now that we know how it looks to build a house cost-effectively, let’s address some of the most asked questions to be able to fully understand the process of building your perfect home.
Concrete blocks, plywood, and recycled or reused materials such as steel are cost-effective options. Environmentally friendly choices like straw bales and rammed earth can also be affordable.
Modular and earthbag construction can impact and reduce overall costs. These methods require less labor and are environmentally sustainable.
Yes, reusing materials such as bricks, reclaimed wood, and fixtures can lower the expenses. Salvaged materials are a great option because they add uniqueness to your home and save money.
The most affordable option when it comes to a foundation is a concrete slab or a gravel pad. These types of foundations require less labor and material.
Using a simple, minimal layout design, cost-effective materials, and low-cost, prefabricated kits is the best when building a small house on a budget. Try to minimize unnecessary features and focus on energy efficiency.
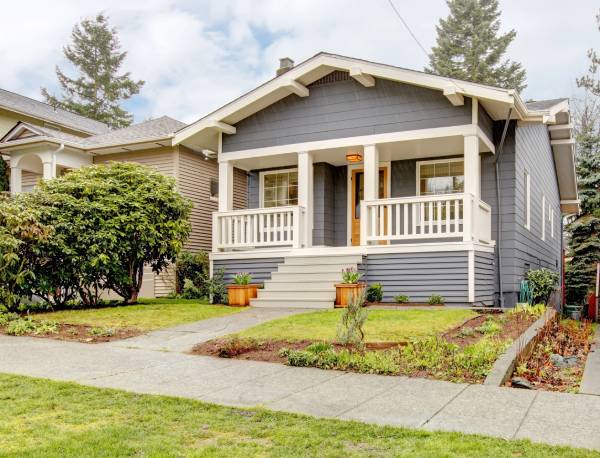
Building a cost-effective home doesn’t mean sacrificing style or quality. With smart planning, sustainable choices, and simple design, you can create a beautiful, functional space on a budget.
By focusing on energy efficiency and durable materials, you’ll save both during construction and in long-term maintenance. With the right strategy, your home can reflect your lifestyle and support a debt-free future.
As you plan your budget-friendly home, don’t forget to get a site plan for your permit application—it’s essential for code compliance and a smooth building process.
If you need help with getting the site plan, feel free to contact us. Our team provides an accurate, professional site plan to help bring your dream home to life.
Learn more about our contributor:

Contributing Writer | Architecture & Design Writer
During my career, I’ve written articles on interior design, home remodeling, and renovation with an emphasis on money-saving tips and DIY ideas. It’s been a rewarding journey and I am thrilled to continue helping others bring their architectural visions to life.

Before a single foundation is poured or a wall takes shape, every construction project begins with one thing – a plan. But while traditional blueprints show dimensions, 3D site plans

Many homeowners start landscaping projects without realizing some require permits. A landscape permit helps ensure compliance with local codes, protects the environment, and prevents drainage or structural problems. Whether you
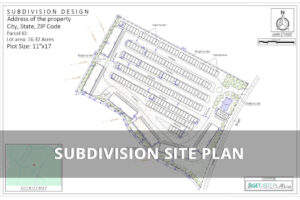
Picture standing over a blueprint that shows the future of your land – where roads will curve, how each lot will breathe, where every pipe, fence, and tree will fit.