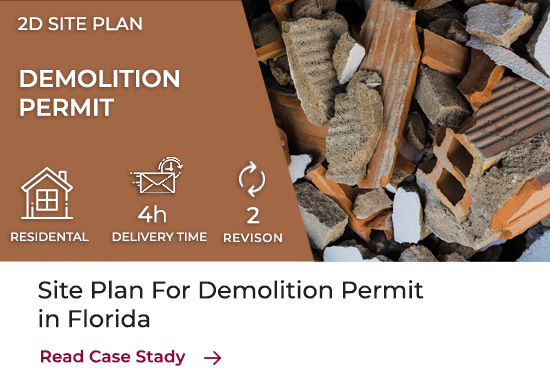
Is it time for some home renovation projects? Are you getting tired of your old shed in the backyard? Or do you want an open floor concept that will require tearing down a wall? Or you want to remove your existing porch and install a new one? Do you know in which of these cases you need a demolition permit? If not, continue reading.
A demolition permit is a legal document that gives you the right to demolish a structure. Sometimes it is called demolition building permit. Usually the structure that required a building permit when it was built will need a demo permit when you want to demolish it. Even if the building permit wasn’t required once the structure was built, that doesn’t automatically mean that a demolition permit won’t be needed.
If your demolition project means tearing down multiple structures, you will need a separate demolition permit for each one. For example, if you want to tear down a detached garage and remove a shed with a utility system, you will need a separate permit for the demolition work.
In the chart below, you can see the number of issued demolition permits compared to their value (in thousands of dollars) in the past 5 years.
There are 2 main types of demolition permits:
Demolition permits are issued by your city’s Building Department. But do you need to contact them? Is a demolition permit required for your project? Let’s see.
These are the main 3 situations when property owners will need a demolition permit:
In the chart below, you can see the answers to some common questions regarding demolition permits.
| Do I need a demolition permit to tear down | Answer |
| A house | ✅ Yes |
| A mobile home | ✅ Yes |
| A shed | ☑️ Probably |
| A garage | ✅ Yes |
| A wall | ☑️ Probably |
| A tree | ❌ No |
| A barn | ✅ Yes |
| A fence | ☑️ Probably |
There are certain situations when a demo permit isn’t required, those are:
Keep in mind that requirements for demolition permits vary from jurisdiction to jurisdiction, but the most common demo permit requirements are:
Now that you know what the requirements are, let’s see what the process of obtaining a demolition building permit looks like.

Depending on where you live, the process of permit application and getting a demolition permit can be different. In general, obtaining a demolition permit is a process that includes these 5 steps:
Do not start your demolition work before permit issuance.
Most municipalities offer an online application, but some cities may require an in-person application at your city’s Building Department. Now let’s see how much a demolition permit costs.
On average, demolition permits cost between $100 and $450. Usually, demolition permits for commercial structures cost more than the ones for residential structures.
In most areas you can put your permit on hold, or cancel it. There are no additional fees for this. But if you decide to remove your permit from on hold status, then you will have to pay a fee.
If you aren’t able to find an online demolition permit application form, click here to get a sample. Fill it out with correct information and download it. Don’t forget to change the name of the state and the city.
It generally takes between 1 and 6 months to get a demo permit. This depends on the scope of your demolition project.
In most cases a demolition permit is valid for 6 months.
This is a checklist that will help you to gather all the required documents and information in order to submit a complete demolition permit application. Each city has its own checklist. Usually applications will not be accepted if you don’t have the following:
1. Completed application form
2. A site plan showing the location of all structures that are going to be removed
3. Demolition plan
4. Tree retention plan
Some cities will ask for HOA approval, some will ask for air pollution control district approval, fire department approval, and/or environmental services approval.
Since a professionally drawn site plan is necessary for obtaining a demolition permit, let us help you. Our team of experts has been creating site plans for permits for over 20 years. You can have a site plan in 24 hours and start the application process as soon as possible. If you have any additional questions, contact us.
If you found this article helpful, read about the cost of demolishing a house, where we explain each factor that will affect the final price.
Back to top