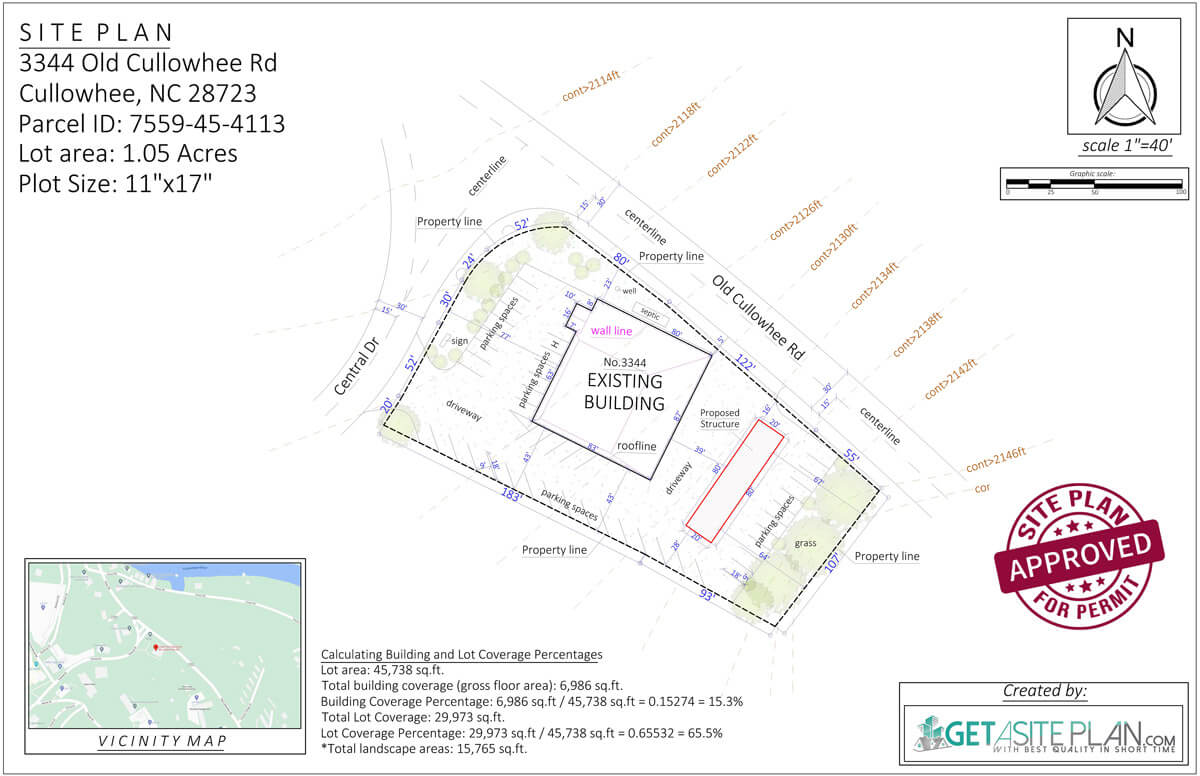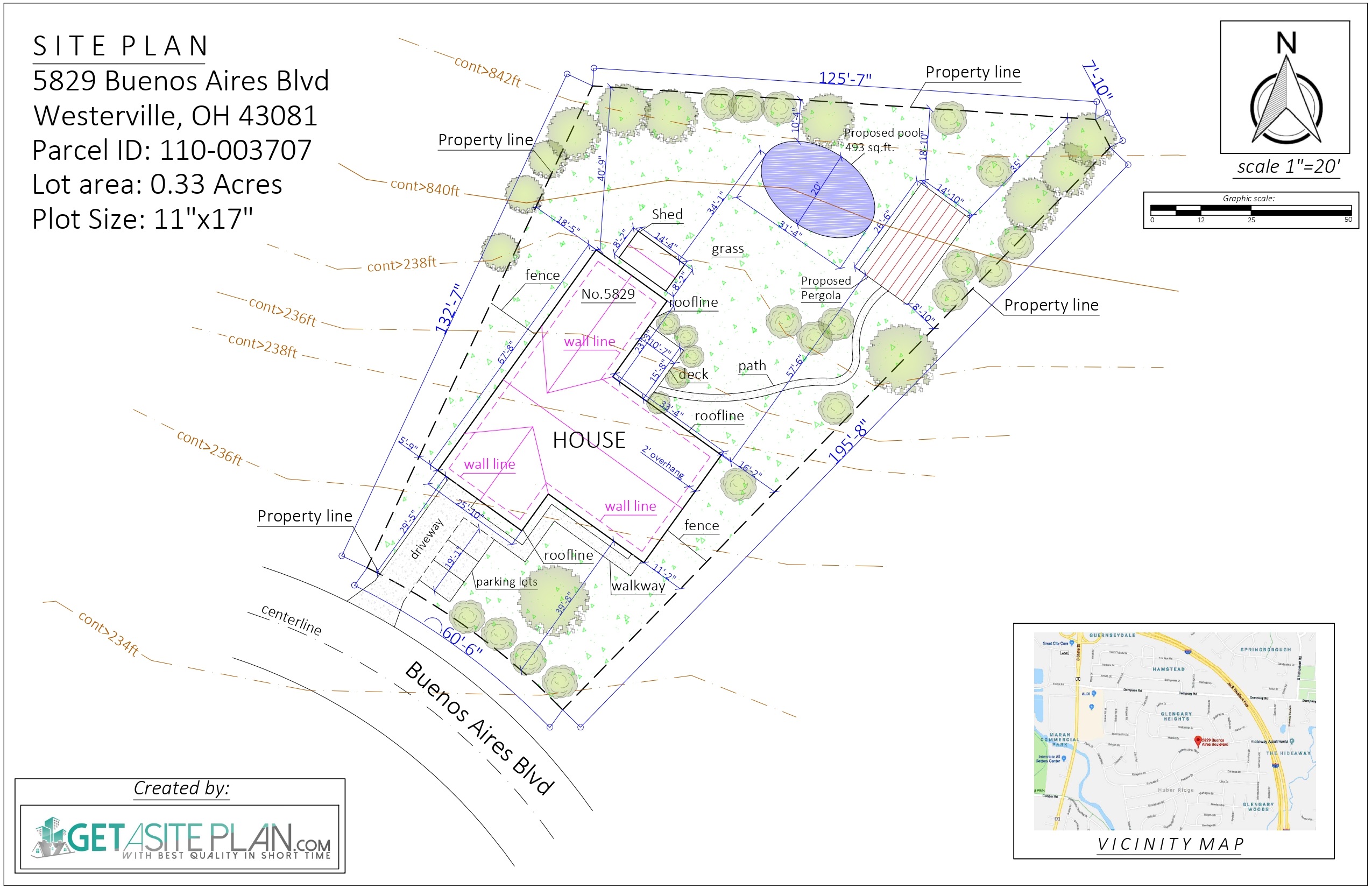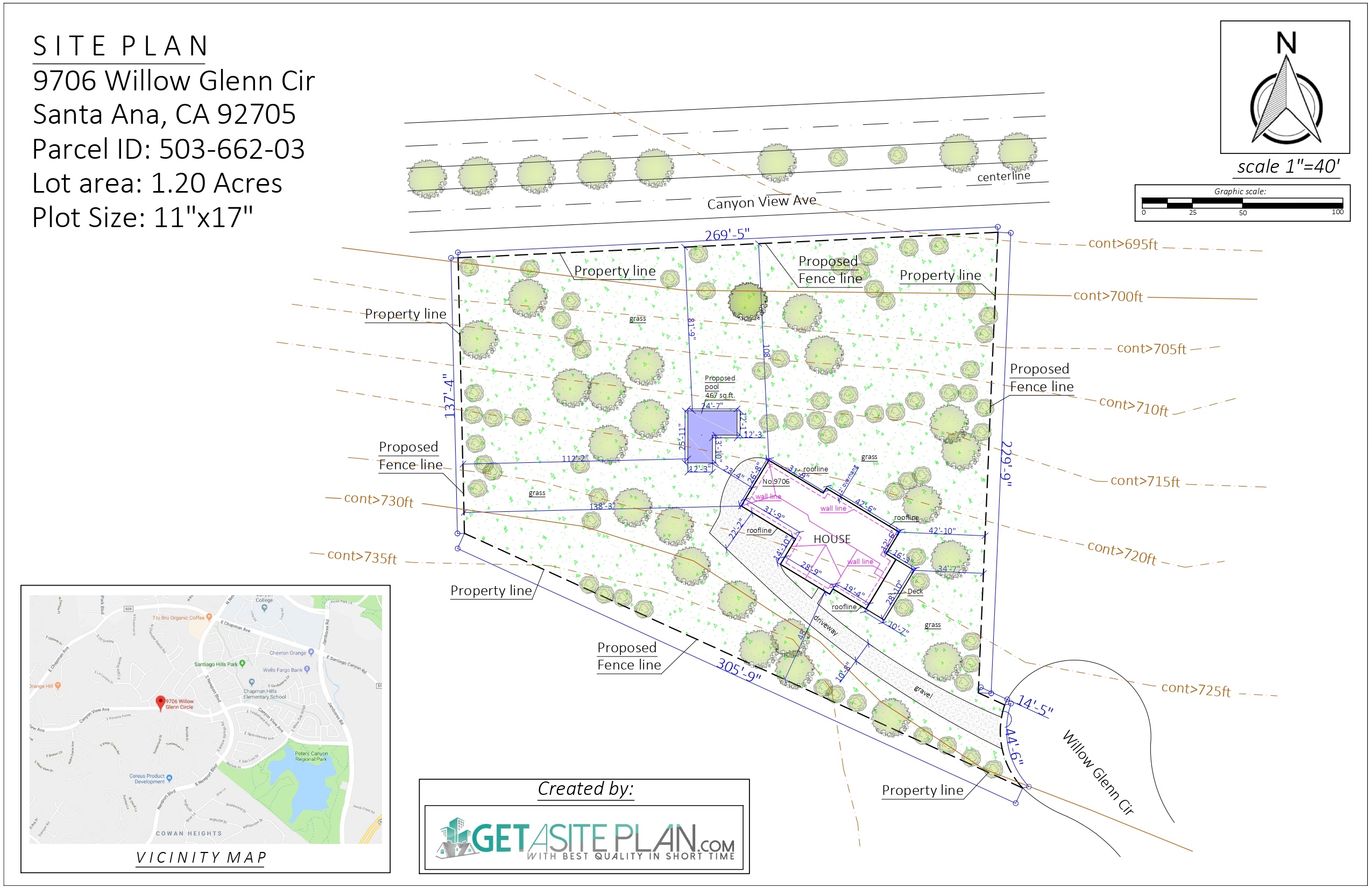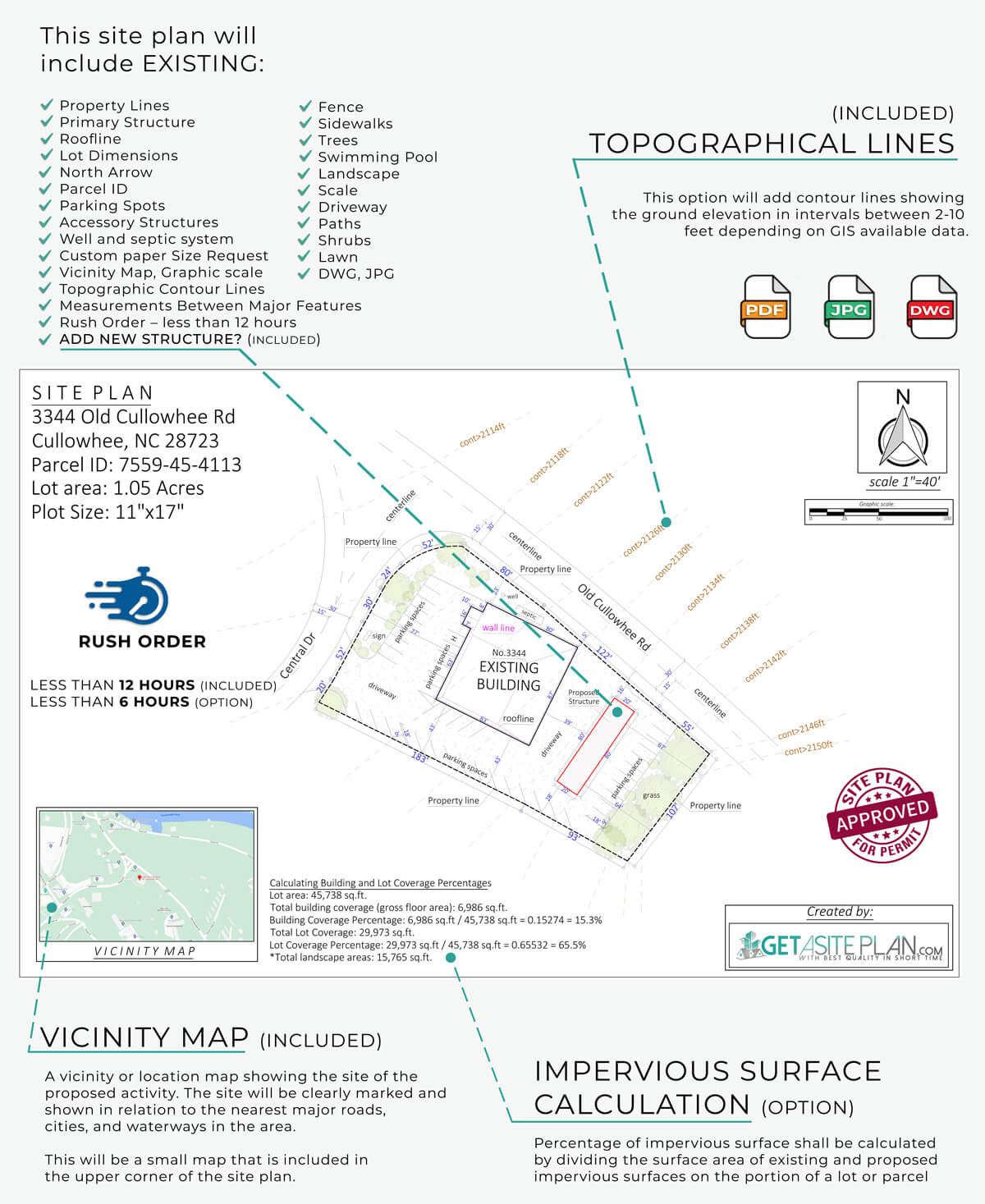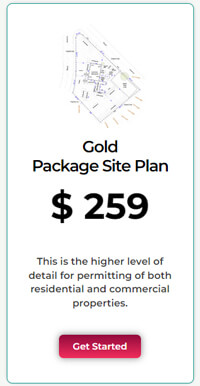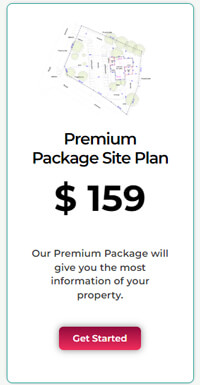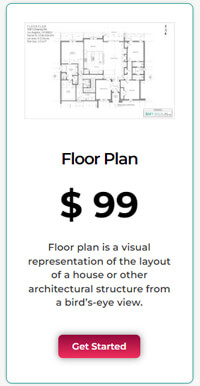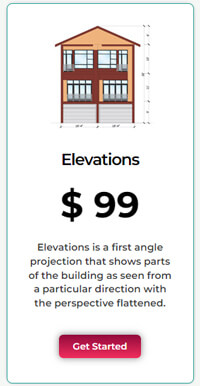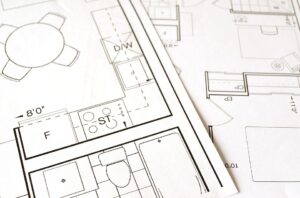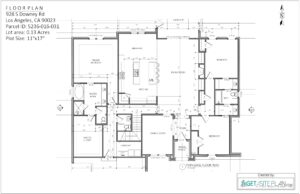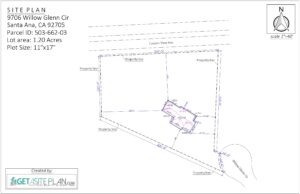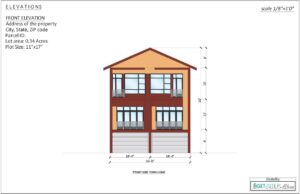Gold Package Site Plan Residential / Commercial
$259

PRODUCT DESCRIPTION
![]()
Our Gold Package Site Plan will give you the most information of your property.
GET YOUR CUSTOM PLAN QUICKLY AND EASILY BECAUSE OUR NON-CERTIFIED SITE PLANS ARE ACCEPTED BY MOST TOWNSHIPS?
*The Site Plans we make are Not Certified and they are not intended to be used as a Legal Survey. Please verify with your building department that they DO NOT require a certified site plan prepared by a Surveyor, Architect, or Engineer.
THE MOST DETAILED PACKAGE. Include all previous packages
*Fill in the required Information to Get This Plan
We will use GIS, Satellite imagery to create the draft site plan. This site plan will include EXISTING primary building location, approximate Property Lines, Roofline ,Lot Dimensions, North Arrow, Scale, Measurements Between Major Features, Parcel ID, Driveway, Fence, Sidewalks, Trees, Swimming Pool, Accessory Structures, Landscape, Paths, Shrubs, Lawn,Parking Spots, Additional new structures, Topographic Contour Lines, Vicinity Map, Graphic scale, DWG, JPG, Custom paper Size Request, Rush Order Site plan – less than 12 hours.
Once we send you the draft site plan for review you can verify any dimensions and mark up the plan with any needed changes. We will make any adjustments completely free of charge.
This Plan can be used for:
- For Primary Building Permits
- Rudimentary understanding of Property
- Sketching out future constructions
- Discussion with Contractor/Builder
- For various other types of Permits:
ADU permit, Deck permit, HOA permit,
Demolition permit, Zoning Permit etc. - Sketching out a new roof line or proposed features.
- Landscaping design – You have something in mind, let your ideas help us to design your own space
*The Site Plans we make are Not Certified and they are not intended to be used as a Legal Survey. Please verify with your building department that they DO NOT require a certified site plan prepared by a Surveyor, Architect, or Engineer.
Need any help choosing the right site plan? You can contact our Customer Support or Get a Free Quote.
GOLD PLAN EXAMPLE
(open image for more details)
Check Other Plans
To changed zoning
Quick efficient service. Enough said! GetASitePlan saved me a lot of money on my Zoning permit. I couldn’t be more pleased.
great!
I needed site plan for new constructions. Get A Site Plan team did excellent job and provided site plan in less then 24 hours as promised. Thanks
RUSH site plan
Great job and very professional. Very easy to work with!
Plot plan for remodel
Very expedient and a quality plot plan. Greatly appreciated
Excellent!
Thanks you, that works great. I will use your service on all my projects!
Quick turnaround
Nothing short of amazing! Quick turnaround without sacrificing quality!
Site plan of my proprty
I was very pleased with the service here with Getasiteplan.com
Great quality and reasonable prices. Would definitely recommend this company!
Permitting
We will definitely use this service again
City Permit for Kitchen Remodel
Extremely satisfied with the customer service and plans that we received from Richard. We use their product on a daily basis to help the speed and production of our work. Would highly recommend!
Good job!
I ordered rush site plan with four additional new structures in my front yard, Lisa did great job, and delivered site plan within 12 hours. Very good, accurate and fast communication at all.
Thank you!
Shed permit! High standard!
We need a plot plan for shed permit. They finished site plan the same day. Very good and very professional! I will use this service again!
Site plan & Floor plans
Very professional service. Drew up our plans in record time, made changes speedily and without quibble.
Highly recommended, will definitely use again if required!!!
To build a home
Tom was knowledgeable, patient willing to answer all my questions, efficient and the quality of work was top notch!
Plot Plan service
Received the plot plan and all is good. thank you!
Site Plan
Thank you so much for your great service!
Site Plan for my lot
Great customer support by Milo and excellent work by Alexander. 5* from me!
HOA permit
I needed a site plan to submit to my HOA for installation of a patio/outdoor kitchen. I could not believe the response time from when I placed the order until I received the first draft, literally hours. I sent a few change requests back to Michael and had those once again within hours. Very satisfied. Thank you!
Was great service
Very helpful and good service. All completed in good time within 12hours, thank you!
Fence Variance information plot plan
Outstanding customer service, had a few email exchanges super quick response provide us with the information we needed to get our project approved
Site Plan - Building permit
Accurate and timely



