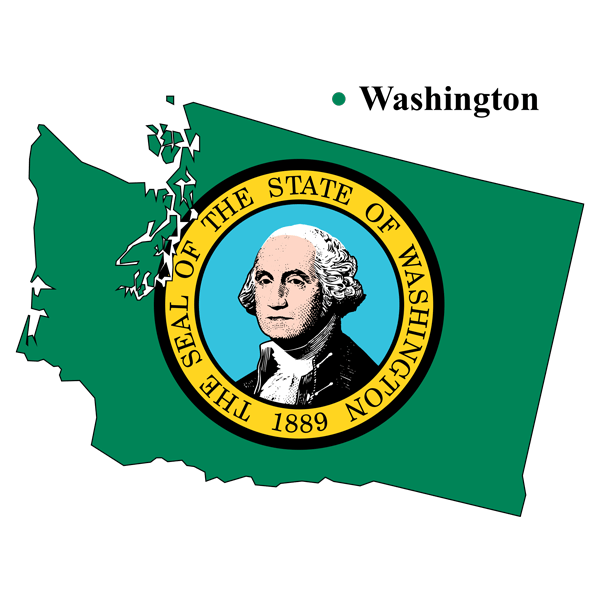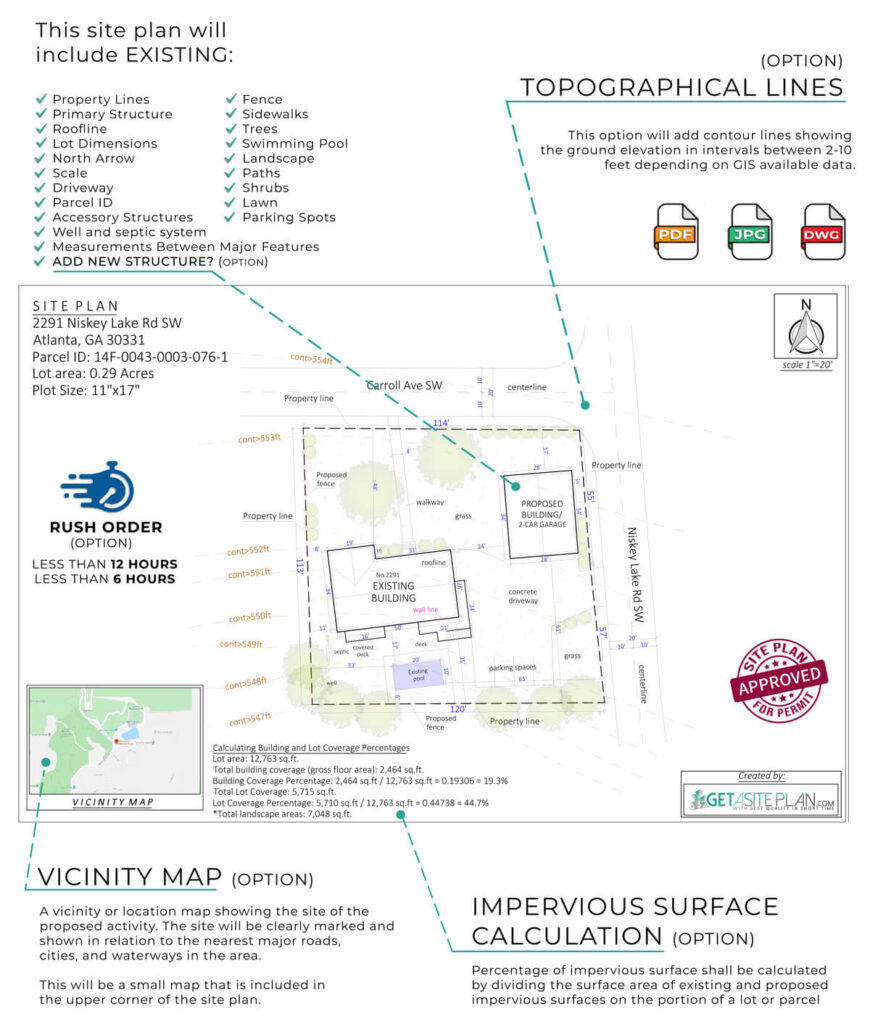$ 89
- Property Lines
- Primary Structure
- Lot Dimensions
- North Arrow
- Scale, Roofline
- Measurements Between Major Features
- Parcel ID
Highest in quality and accuracy
This is Not a Legal Survey


Fast 24-hour Turnaround or RUSH orders available

Accurate, Detailed non-certified Site plans

Highly skilled Designers and Drafters

No Site Visit Required
Our Site Plans are Non-Certified
If you’re purchasing a new house, planning to build a home, or want to make changes to the existing one – like adding a garage, constructing a fence – you need to get a permit from your local authority.
The process of getting a permit is often long and complicated, and it’s easy to make mistakes that can hold up your project or cost you extra money.
We deliver high-quality design and drafting services for different types of Site Plans. The non-certified Site Plans that we provide are accepted by most Washington townships.
SAVE OVER $1000 WHEN HIRING A LAND SURVEYOR because our non-certified site plans are accepted by most townships.
We offer 4 unique site plan options so there’s no excuse not to get started right away with this helpful service today.
All you need for starters is your Washington Address.
100% Guaranteed Acceptance for Permits.
Highest in quality and accuracy
Plans meet all planning requirements
100% guaranteed compliant plans
THE MOST DETAILED PACKAGE
| Price Listing Details | ||||
|---|---|---|---|---|
| Simple Site Plan | Medium Site Plan | Premium Site Plan | Gold Package Site Plan | |
|
$89
|
$119
|
$159
|
$259
|
|
| Property Lines | ||||
| Property Lines |  |
 |
 |
 |
| Primary Structure | ||||
| Primary Structure |  |
 |
 |
 |
| Roofline | ||||
| Roofline |  |
 |
 |
 |
| Lot Dimensions | ||||
| Lot Dimensions |  |
 |
 |
 |
| North Arrow | ||||
| North Arrow |  |
 |
 |
 |
| Scale | ||||
| Scale |  |
 |
 |
 |
| Measurements Between Major Features | ||||
| Measurements Between Major Features |  |
 |
 |
 |
| Parcel ID | ||||
| Parcel ID |  |
 |
 |
|
| Driveway | ||||
| Driveway |  |
 |
 |
|
| Fence | ||||
| Fence |  |
 |
 |
|
| Sidewalks | ||||
| Sidewalks |  |
 |
 |
|
| Trees | ||||
| Trees |  |
 |
 |
|
| Swimming Pool | ||||
| Swimming Pool |  |
 |
 |
|
| Accessory Structures | ||||
| Accessory Structures |  |
 |
||
| Landscape | ||||
| Landscape |  |
 |
||
| Paths | ||||
| Paths |  |
 |
||
| Shrubs | ||||
| Shrubs |  |
 |
||
| Lawn | ||||
| Lawn |  |
 |
||
| Well and septic system | ||||
| Well and septic system |  |
 |
||
| Parking Spots | ||||
| Parking Spots |  |
 |
||
| Additional new structures | ||||
| Additional new structures | Optionally | Optionally | Optionally |  |
| Topographic Contour Lines | ||||
| Topographic Contour Lines | Optionally | Optionally | Optionally |  |
| Vicinity Map, Graphic scale | ||||
| Vicinity Map, Graphic scale | Optionally | Optionally | Optionally |  |
| DWG | ||||
| DWG | Optionally | Optionally | Optionally |  |
| JPG | ||||
| JPG | Optionally | Optionally | Optionally |  |
| Custom paper Size Request | ||||
| Custom paper Size Request | Optionally | Optionally | Optionally |  |
| Rush Order Site plan – less than 12 hours | ||||
| Rush Order Site plan – less than 12 hours | Optionally | Optionally | Optionally |  |

Select the level of detail you require for your site plan

Send us property address or any other information that is needed


You get your Site Plan back fast and effortless within 6, 12 or 24 hours.
Select the RUSH order option, you can get your Site Plan back fast and effortless just in 6 hours.
As a bonus, you can get a free quote or consultation on all our services.
We will use GIS, Satellite imagery to create the draft site plan. Site Plan will include EXISTING primary building location, Property Lines, Roofline, Lot Dimensions, North Arrow, Scale, Measurements Between Major Features, Parcel ID.
The best part?
This all comes directly from 20+ years of first-hand experience in creating Site Plans for permits from our CAD designers.
Plus you can save 10% on your first purchase subscribing to our newsletter below.

We provide high-quality service at affordable prices—and we guarantee satisfaction every time!

Any changes asked in the Site Plan by City/Country will be done free of cost within 24hrs.

100% money back
If any Site Plan is rejected or not approved, we guarantee 100% money back.
97% of our customers would recommend us to their friends


Projects done

Happy customers

PLOT PLANS FOR PERMITS APPROVED

TEAM MEMBERS
Our team of well-versed CAD designers has over 20 years of experience creating custom Site Plans for residential homes as well as commercial properties.
We deliver drafting services to anyone who needs a non-certified site plan but doesn’t have the time or experience to draw one himself.

Do you need a Site Plan for your new project?
We can provide Site Plans for permits in the following Washington counties and cities:

(zoom image for more details)

Contact us
– OR –
The main use of the site plan is for various types of Permits, which is usually requested by the Permitting offices.
The various types of Permits are: Building permit, ADU permit, Deck permit,
Landscaping Design, HOA permit, Pool permit, Demolition permit, Zoning Permit, etc.
It depends on the requirements and the details that you would need to show on the plan.
We have the list of the things that go in each package, you can see that below the prices, and you can determent which package would be most suitable for your needs.
Or you can give us a call and we can recommend one of the packages for you.
For most departments, the Premium Package Site Plan is the best choice.
You can add the new structure, of course.
You can check the option for “Add new structure” and send me the dimension and location in the additional information box, or you can attach sketches and structural plans within the order.
We will work with you to make sure that we get the placement just right.
Common structures to be added are: Deck, Patio, Porch, Car Port, New Home, Additions to the Home, Driveway, etc.
Setback limits are how close you can build to the property boundaries.
Setback standards can be obtained from your local zoning office.
Setbacks depend on what type of structure is innovated.
For example, setback requirements for a garage may be different from setback requirements for a shed.
The setback also depends on the location of the property – for urban and rural areas is different.
Setbacks and Easements are included in our Premium Package Site Plan and Gold Package Site Plan.
The standard turnaround time is 24 hours, all workdays and weekends, also we have RUSH options for less than 12h or less than 6h if you need it faster.
We offer other drafting services such as Floor Plans, Subdivision Design Plans, Elevation Plans, 3D Renderings, Structural Drawings, etc.
Get A Site Plan Team does not provide stamped/certified plans. Engineers and Surveyors provide stamped plans. Engineers and Surveyors typically charge more than $1,000 for a stamped site plan.
If your local permit department requires a stamped plan, please contact an Engineer or a Surveyor nearby.
– We have rich experience in providing professional Site Plans/Permit Plans across all Washington counties.
– Your Site plans are drafted by professional drafters and will follow all development code requirements as per the respective address and will be delivered within 24hrs.
– Our clients are Developers, Contractors, Small Businesses, and Individual clients to help them get permits.