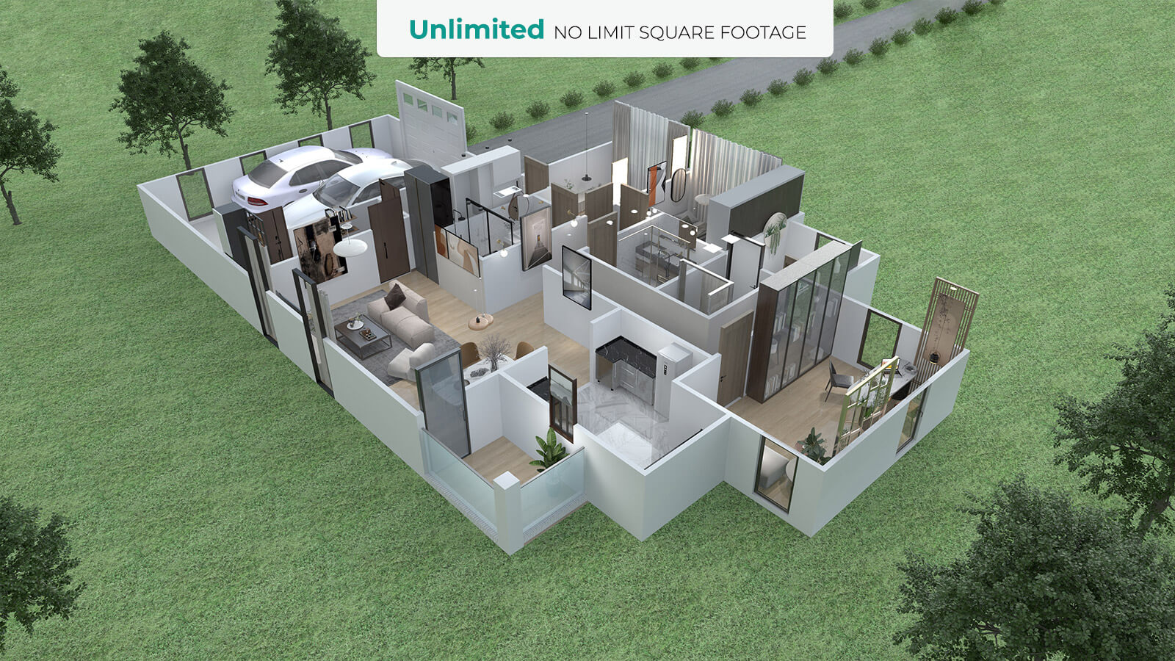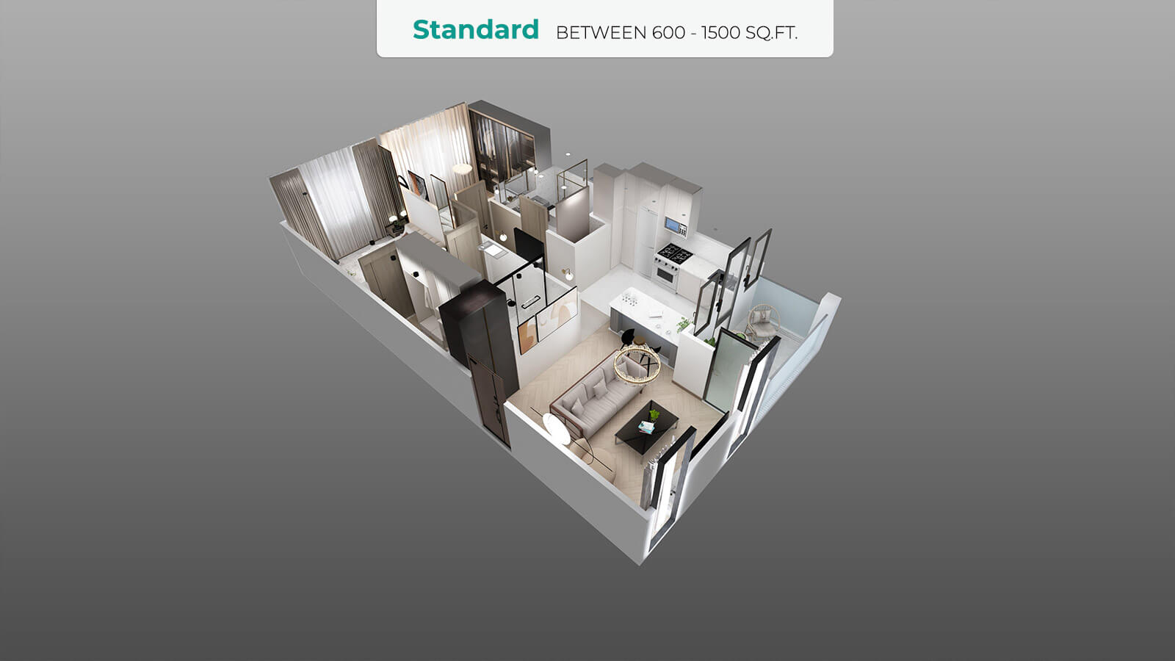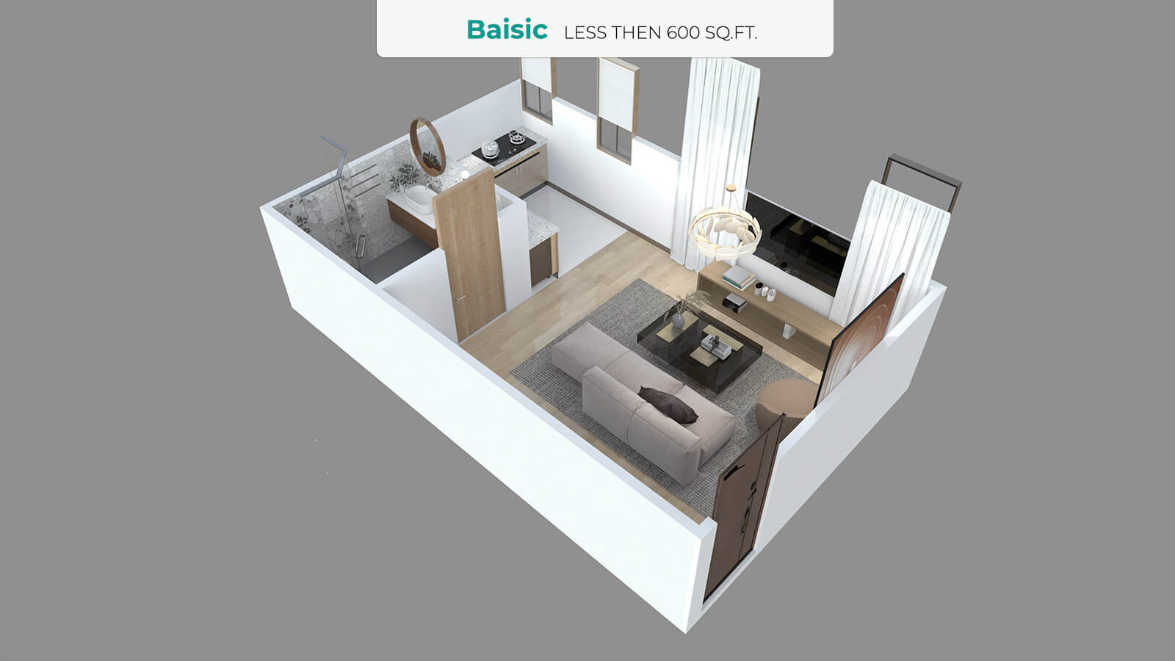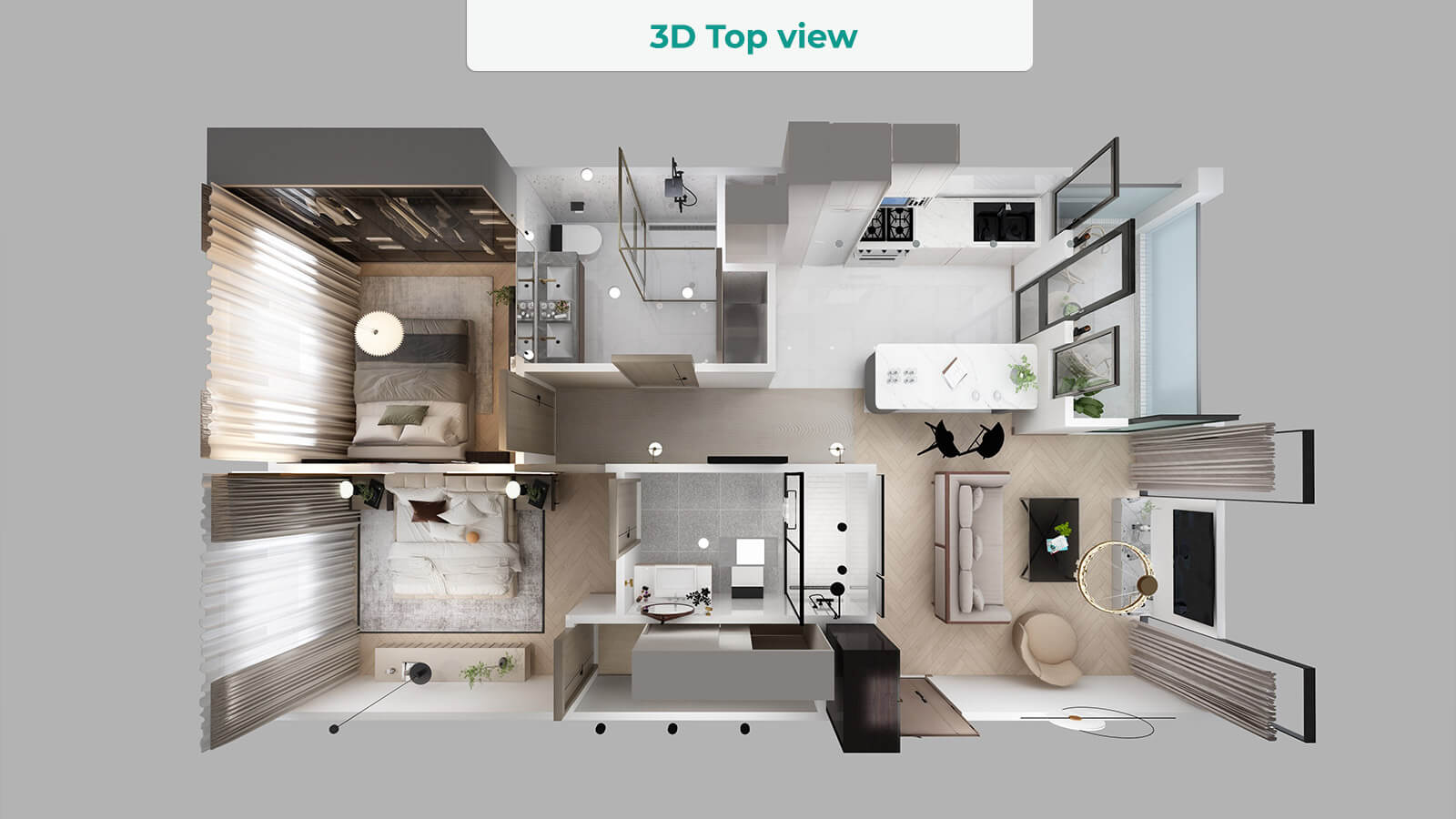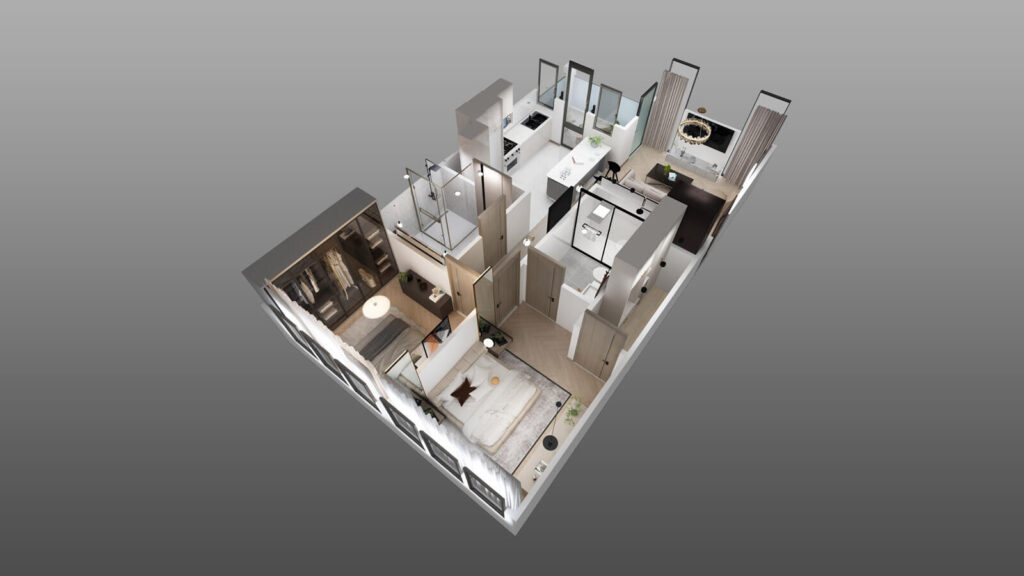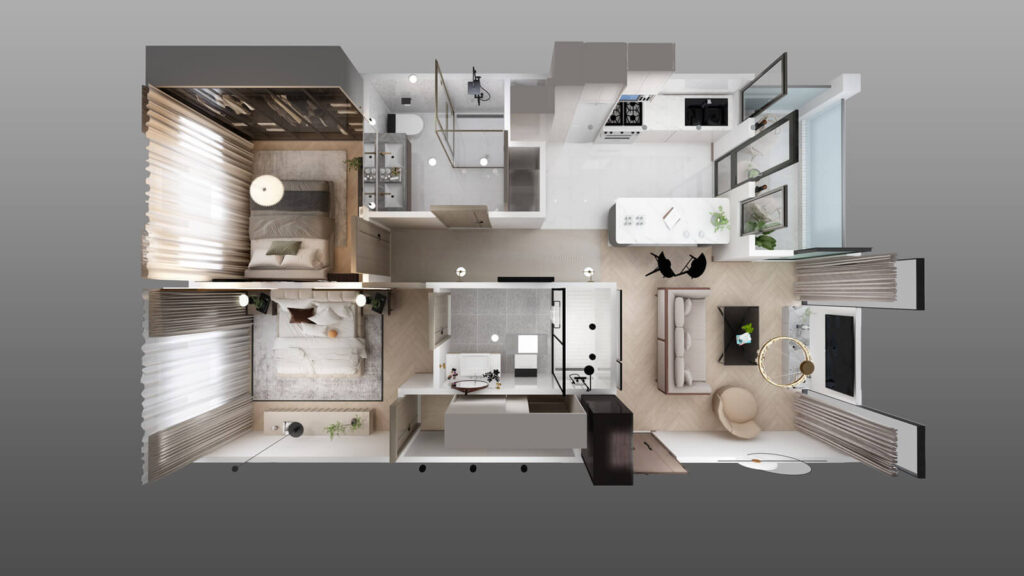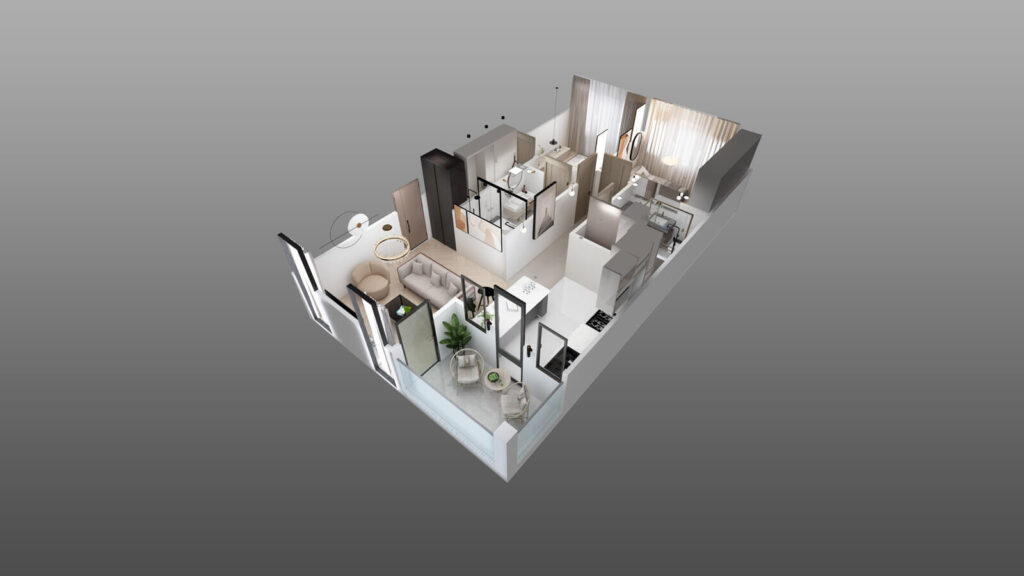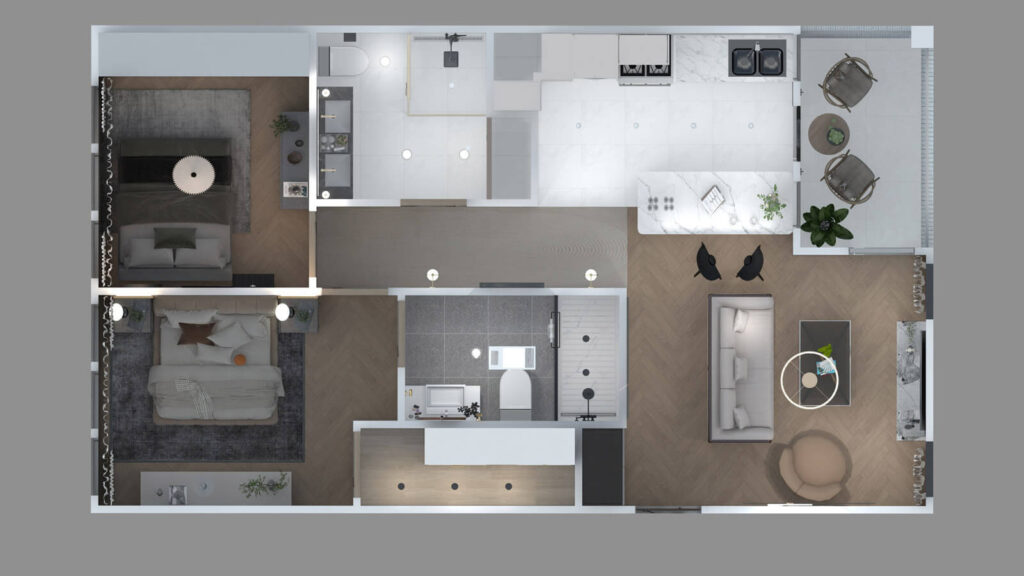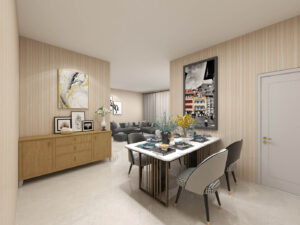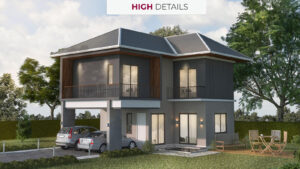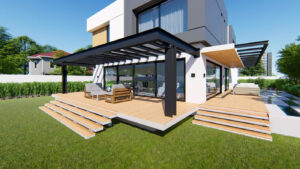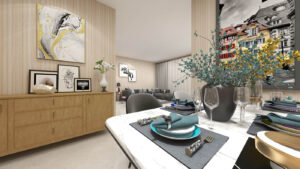3D Floor Plan
$397 – $1,397
3D Floor Plan Design
You’ll get a vivid preview of your project, allowing you to visualize every detail with precision.
Our 3d Floor plan are favored by:
- Real Estate Developers
- Interior Designers
- Architects and Designers
- Homeowners and Renovators
No matter your project’s scope, our packages are designed to provide flexible options to suit your specific needs and budget.
HOW TO START
Fill required information and choose 3D Floor plan. Add additional option and send us your rough sketch or any other helpful files.
Use Afterpay on checkout page to split your payment into 4 manageable installments
*Experience fast delivery – get first draft within 3-5 bissniss days!
**First 2 revisions are included in the price.



