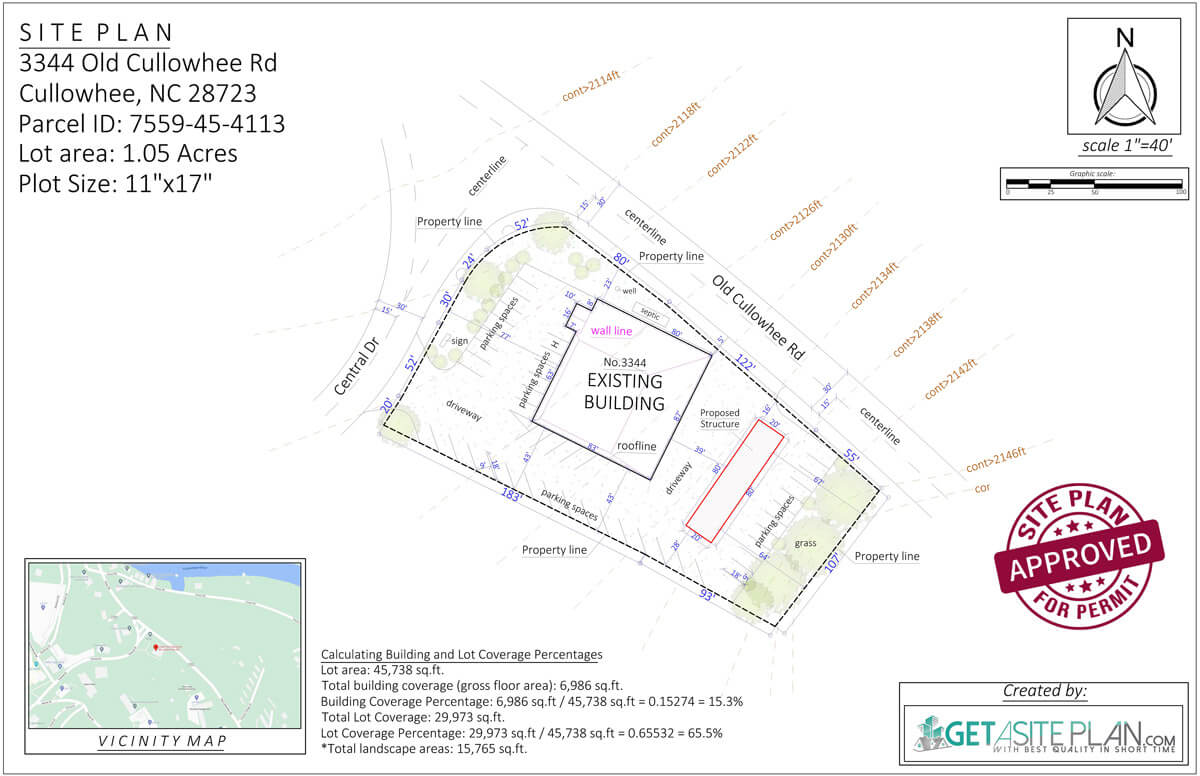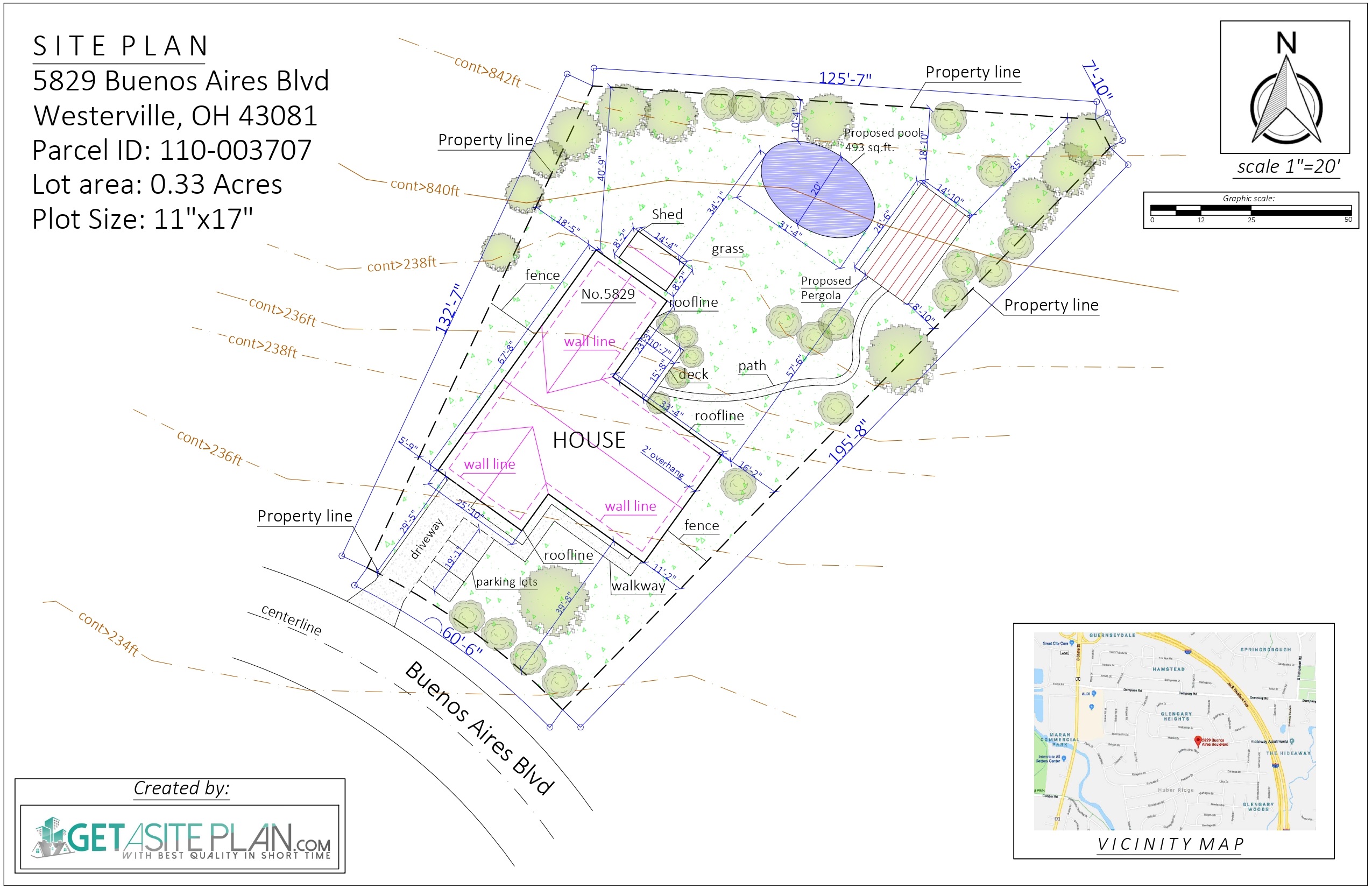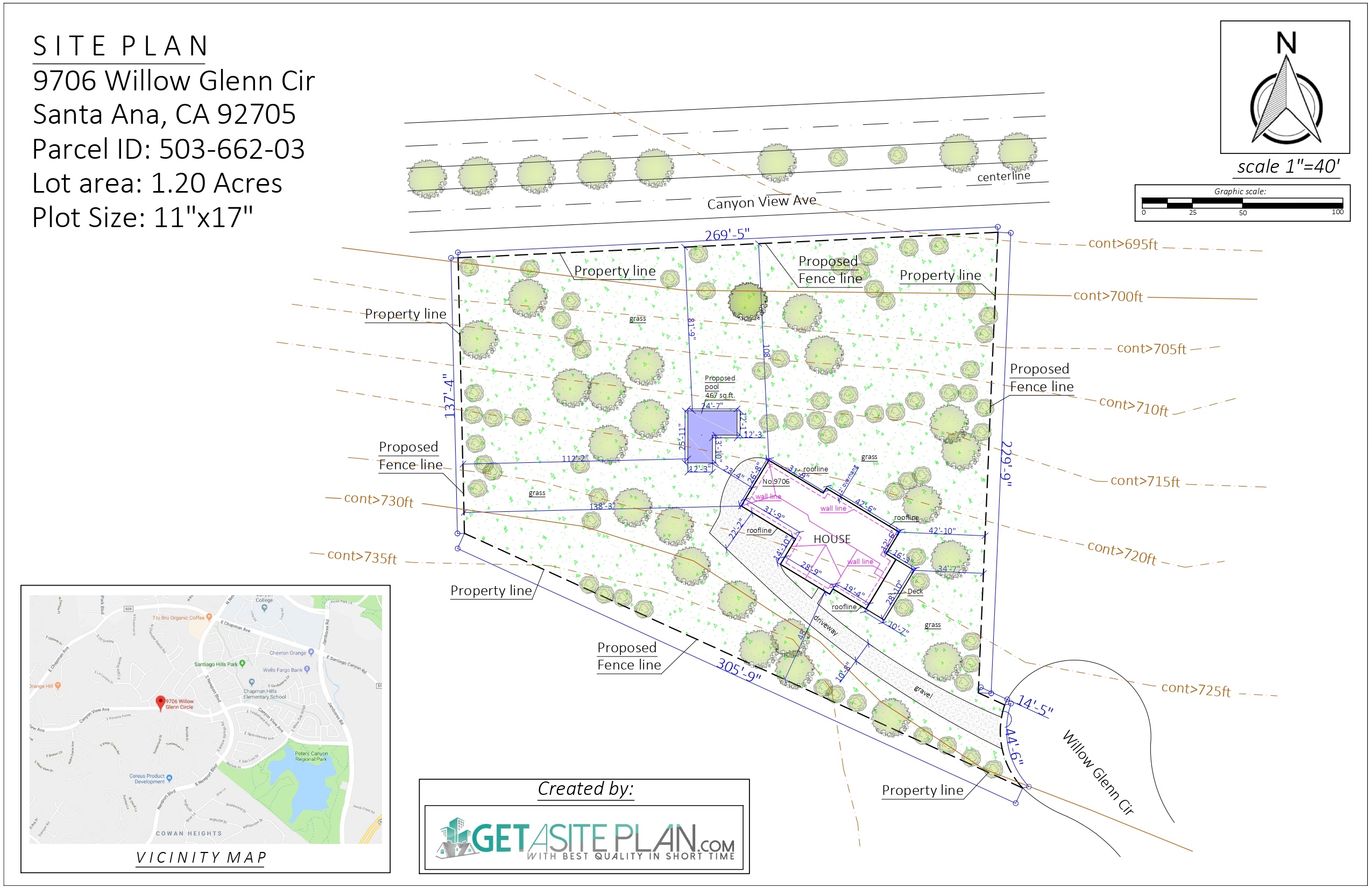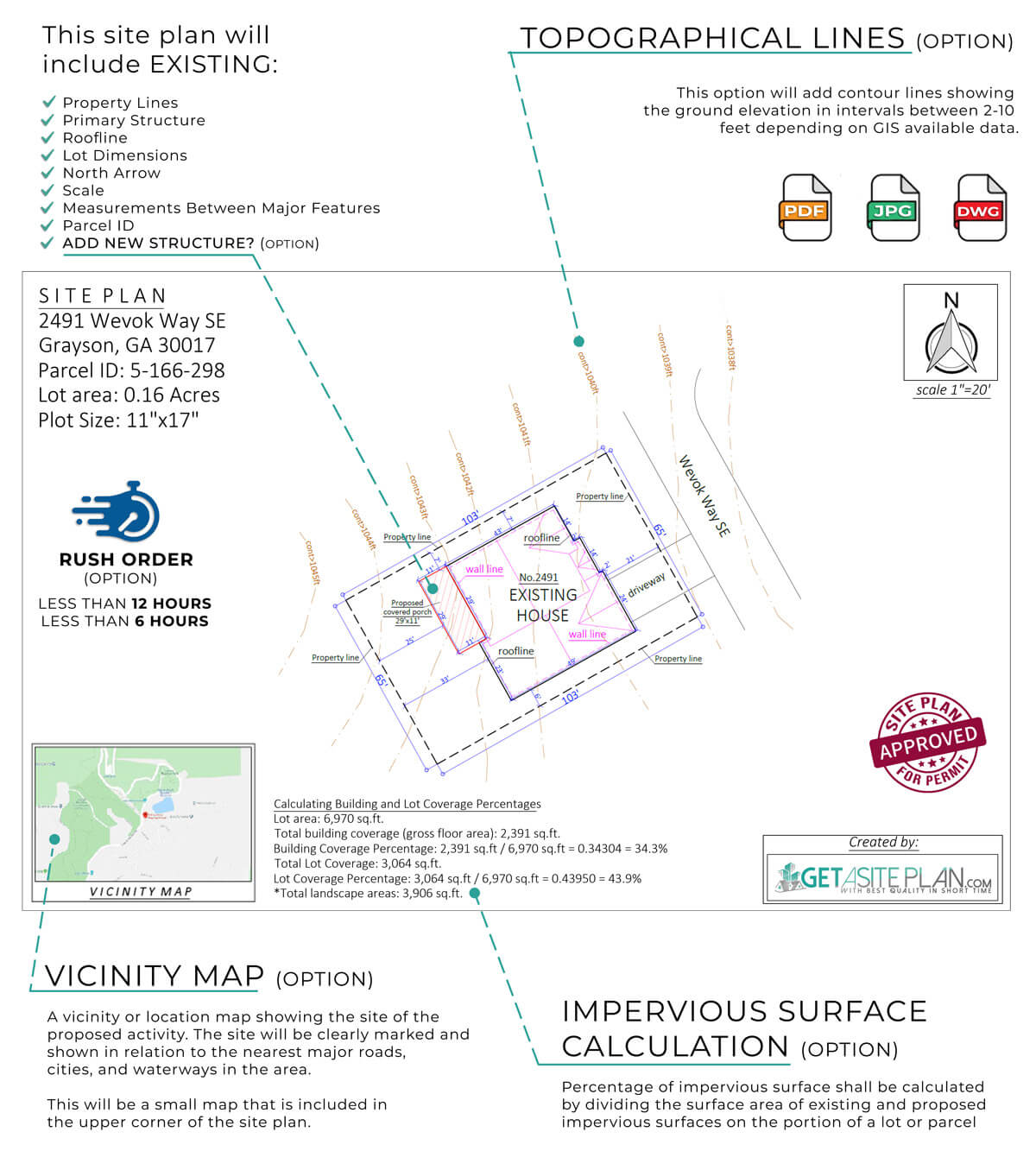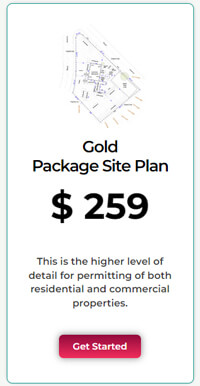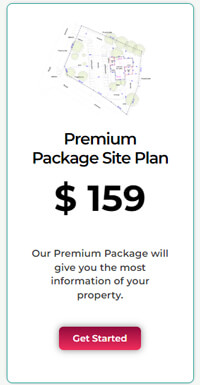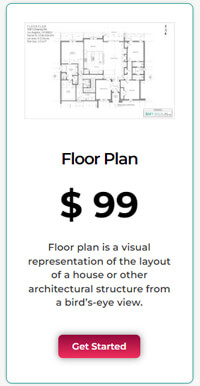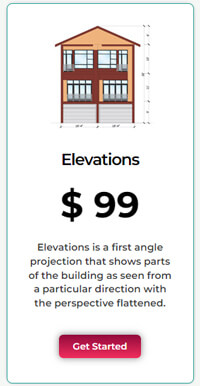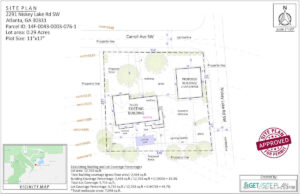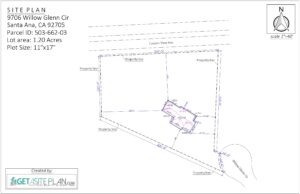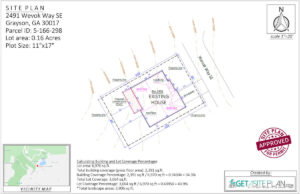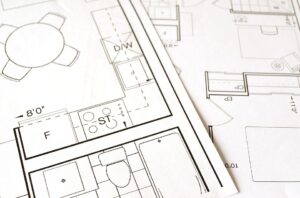Gold Package Site Plan Residential / Commercial
$259

PRODUCT DESCRIPTION
![]()
Our Gold Package Site Plan will give you the most information of your property.
GET YOUR CUSTOM PLAN QUICKLY AND EASILY BECAUSE OUR NON-CERTIFIED SITE PLANS ARE ACCEPTED BY MOST TOWNSHIPS?
*The Site Plans we make are Not Certified and they are not intended to be used as a Legal Survey. Please verify with your building department that they DO NOT require a certified site plan prepared by a Surveyor, Architect, or Engineer.
THE MOST DETAILED PACKAGE. Include all previous packages
*Fill in the required Information to Get This Plan
We will use GIS, Satellite imagery to create the draft site plan. This site plan will include EXISTING primary building location, approximate Property Lines, Roofline ,Lot Dimensions, North Arrow, Scale, Measurements Between Major Features, Parcel ID, Driveway, Fence, Sidewalks, Trees, Swimming Pool, Accessory Structures, Landscape, Paths, Shrubs, Lawn,Parking Spots, Additional new structures, Topographic Contour Lines, Vicinity Map, Graphic scale, DWG, JPG, Custom paper Size Request, Rush Order Site plan – less than 12 hours.
Once we send you the draft site plan for review you can verify any dimensions and mark up the plan with any needed changes. We will make any adjustments completely free of charge.
This Plan can be used for:
- For Primary Building Permits
- Rudimentary understanding of Property
- Sketching out future constructions
- Discussion with Contractor/Builder
- For various other types of Permits:
ADU permit, Deck permit, HOA permit,
Demolition permit, Zoning Permit etc. - Sketching out a new roof line or proposed features.
- Landscaping design – You have something in mind, let your ideas help us to design your own space
*The Site Plans we make are Not Certified and they are not intended to be used as a Legal Survey. Please verify with your building department that they DO NOT require a certified site plan prepared by a Surveyor, Architect, or Engineer.
Need any help choosing the right site plan? You can contact our Customer Support or Get a Free Quote.
SITE PLAN EXAMPLE
(open image for more details)
Check Other Plans
Plot plan for my new addition
Get a Site Plan was fast and accurate right from the start. I would recommend them to anyone. I was a little confused on the pricing and it cost me $20 more to actually get my new addition added to the site plan but I would have done that initially if I would have understood it better. Well worth the money. 🙂
Thank you again Richard!
The experience was AWESOME from start to finish. The application ran smooth and the form was easy to complete. I was able to get exactly what I requested online, in just a few hours.
I will be telling everyone about the services you provide. Thank you again!
Site plan for permit
Delivered just as agreed. Fast and professional. Will definitely work with them again, thanks!
Permit for generator
This is perfect!
I will use this plot plan to submit, thank you!
Will use again for sure
This service was very prompt and the product was great. Very easy and nicely done. Answered all my question before I submitted the address. Will use again for sure
Good customer support, and fast service. Excellent!
Site plan for proposed 5000 sq ft building in MI, with few changes, they did within 6 hours. Good customer support, and fast service. Excellent !!!
Site plan for remove the existing deck
It was the first time I used the site, very easy and fast, The support team was very attentive and quickly responded to my request. really recommend!
Plot plan for City to do remodel of building
They did great job for me and delivered site plan within 12 hours. Price is more than fair. Thank you!
Adding a new structure to the existing house
They did a great job in designing a new structure addition attached to existing dwelling.
Love your work Michael
Thank you so much!
Site plan with fence details
Very fast, I literally just had ordered it and next day they had it ready and with plenty of emails letting me know if I had any corrections I needed to do and etc, thank you guys so much for everything!
Site plan with topography data
Great customer service, helped me save money on topography extra that I would have needed to purchase at a later time. Thanks Alex!
New garage site plan
It looks good, good communication throughout and everything completed in a timely manner!!!
Obtain a building permit for a new outdoor structure (shed)
That was quick!!!! ?Thank you so much, Iam about to send this to lady that she works on my permit. I hope she would be ok and satisfied with the Site plan that you created
If I could give this company MORE than five stars, I would!
We hired them to do a preliminary site plan for a small (12 unit) cabin development and I’ve been amazed at how closely they listen to our directions, how quickly they respond with new drafts, how polite and accommodating they are, and how professional their site plans are! It’s almost too good to be true for the price! We’ve gone back and forth several times – only because of our additional requests – and they’ve done what we’ve asked every time … without question! We will now work with them on two more projects as a result of our experience on this one! I wish more companies had this companies work ethic and professional attitude. I’ve since recommended them to our cabin manufacturing company and hope they get 1000 more jobs as a result!!
PERFECT as always!
I have used Getasiteplan.com for many years. Over the years they have gone above and beyond. The orders have always been correct and they are super friendly!
Build detach ADU
Great service for my needs, landscape design. I will use getasiteplan.com for all my projects in the future!
For Rental
Looks good. Thank you!!
Very fast and efficient service
Very impressed by this service. Richard responded the same day of request and after a few detail changes I had the plot plan I needed by end of day. Great response and follow through.
Sitr Plan
Excellent service, expedient, and per my specifications Great Job 5 Stars ⭐⭐⭐⭐⭐
Thank you for your help
Found this great website filled out all the information boxes, uploaded my ideas for the property are got a email with there project rendering! Looks great…. I’m making copies as we speak



