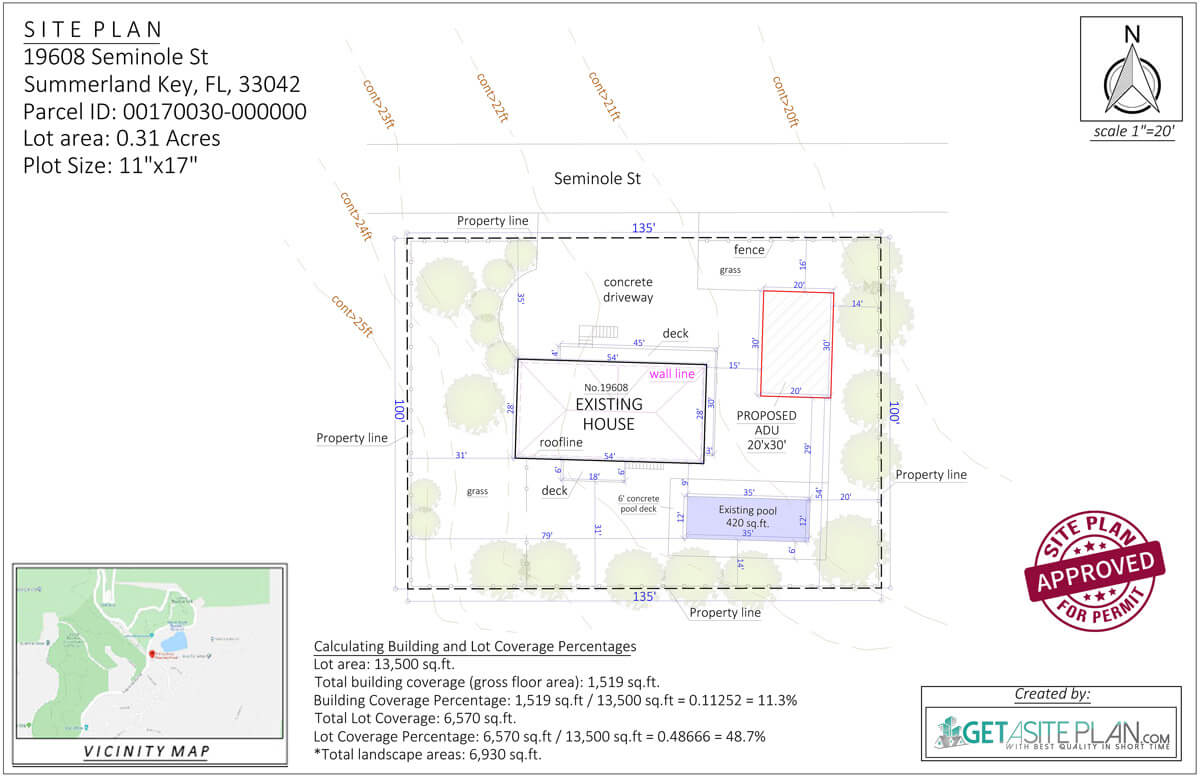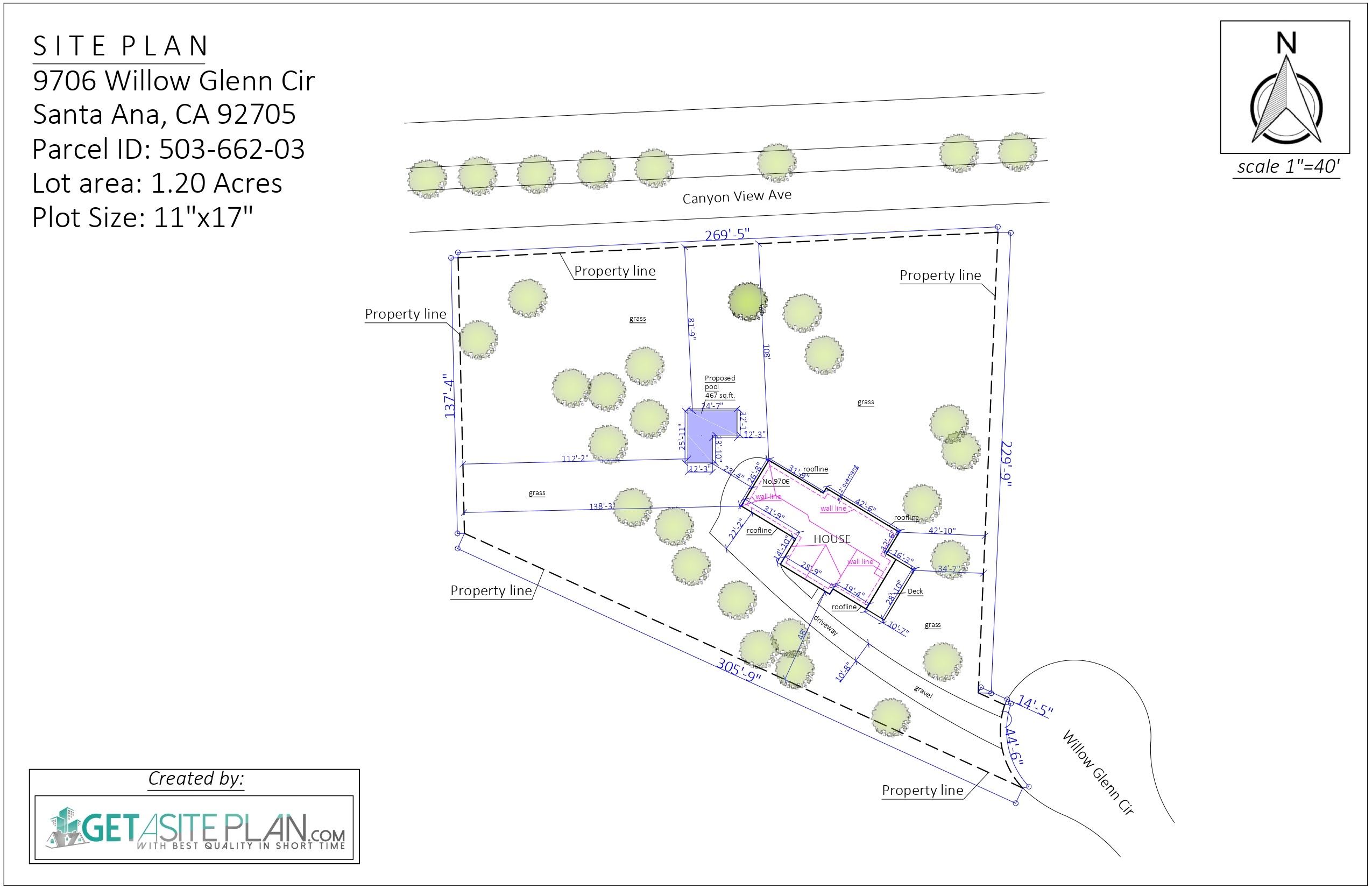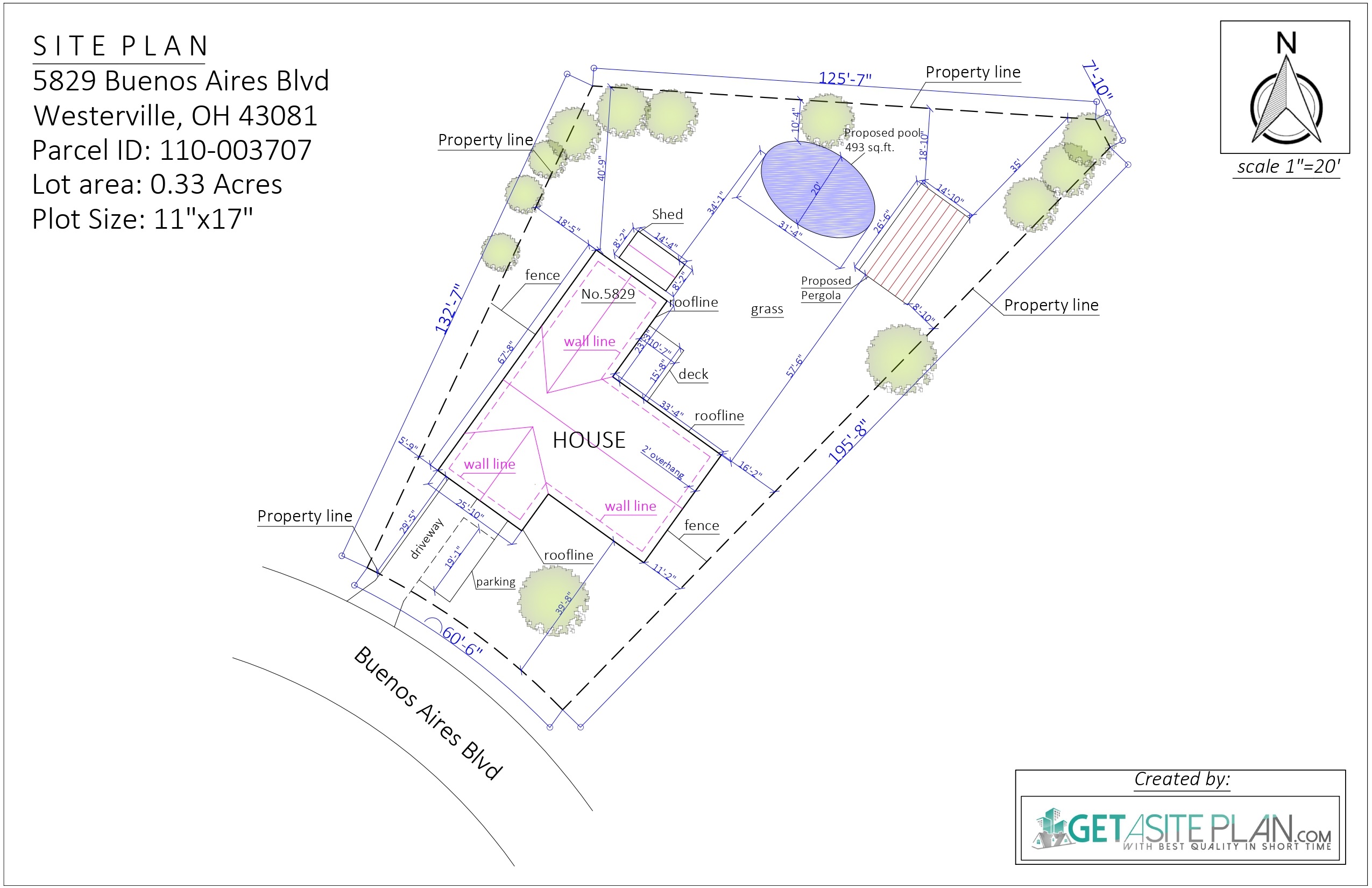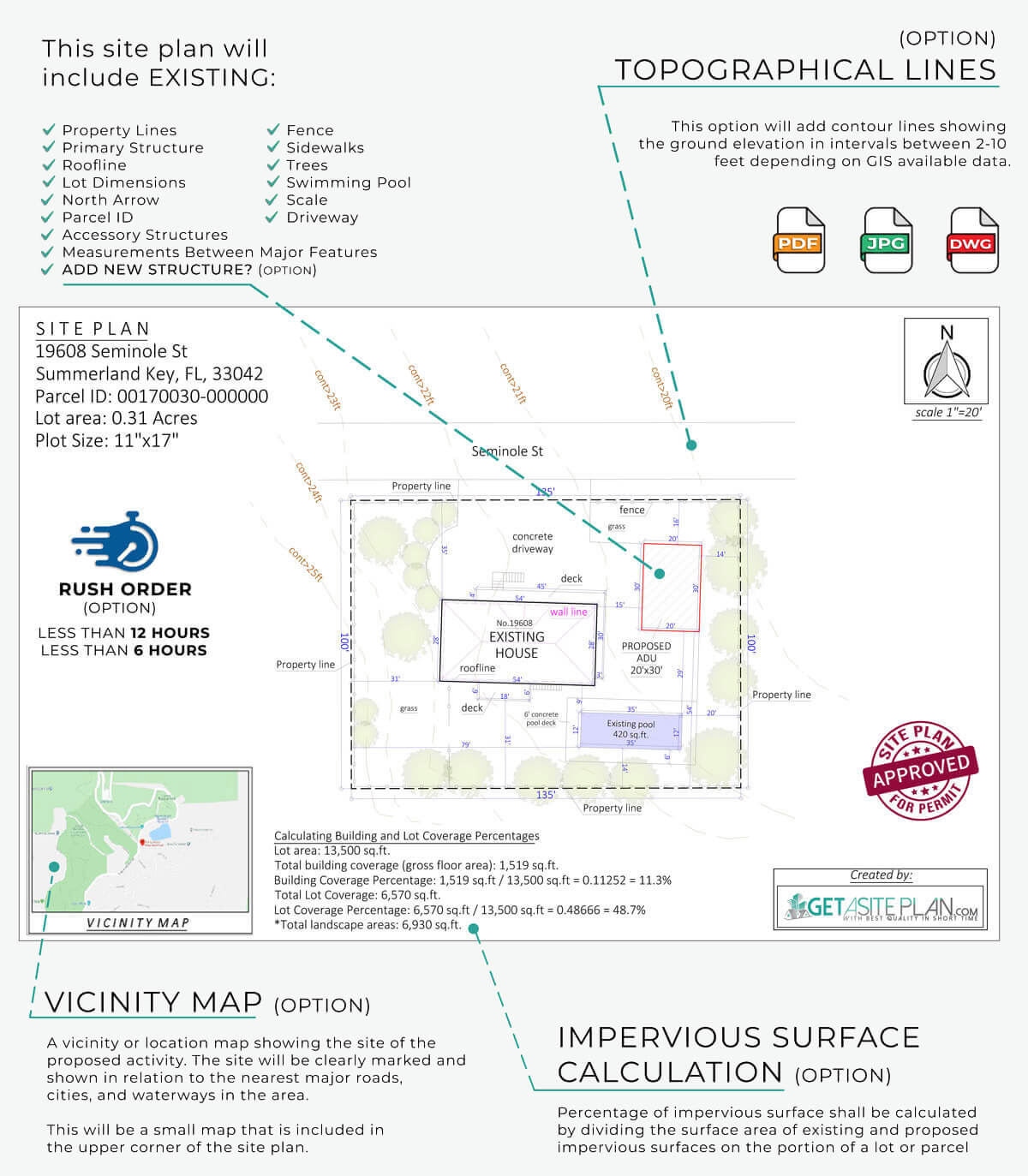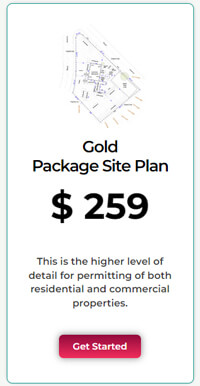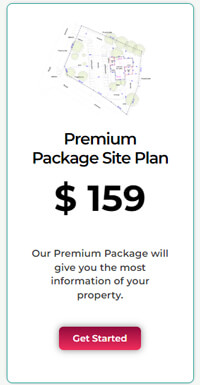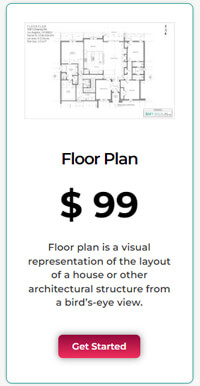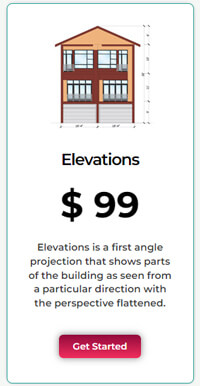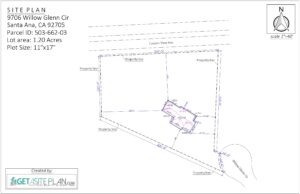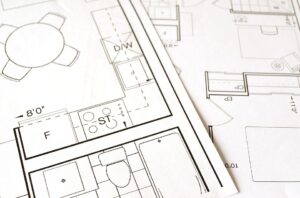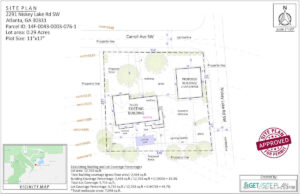Medium Package Site Plan
$119

PRODUCT DESCRIPTION
![]()
Do you need a City permit for your projects?
Our Medium Package Site Plan will give you the most information of your property.
We will use GIS, Satellite imagery to create the draft site plan. This site plan will include EXISTING primary building location, approximate Property Lines, Roofline ,Lot Dimensions, North Arrow, Scale, Measurements Between Major Features, Parcel ID, Driveway, Fence, Sidewalks, Trees, Swimming Pool, Accessory Structures.
*The Site Plans we make are Not Certified and they are not intended to be used as a Legal Survey. Please verify with your building department that they DO NOT require a certified site plan prepared by a Surveyor, Architect, or Engineer.
Once we send you the draft site plan for review you can verify any dimensions and mark up the plan with any needed changes. We will make any adjustments completely free of charge.
This Plan can be used for:
- For Primary Building Permits
- Rudimentary understanding of Property
- Sketching out future constructions
- Discussion with Contractor/Builder
- For various other types of Permits:
ADU permit, Deck permit, HOA permit,
Demolition permit, Zoning Permit etc.
GET YOUR CUSTOM PLAN QUICKLY AND EASILY BECAUSE OUR NON-CERTIFIED SITE PLANS ARE ACCEPTED BY MOST TOWNSHIPS?
*Fill in the required Information to Get Started
SITE PLAN EXAMPLE
(open image for more details)
Check Other Plans
Amazing job well done!
Great services and respond by Micheal
Site plan for Permit
Reliable and quick service. Life changing for my work.
Great design!
I’m living in a County that requires a lot of information on a site plan, it has to be perfect. I needed several revisions, and Michael came through every time and very quickly! Thanks!
Site plan & Elevations
Michael responded the same day of request and after a few detail changes I had the plot plan I needed by end of day, great response and follow through. There is no way for me to express my gratitude for the quick and exact detail plans I received. Thanks!
Perfect service & great final product!
Very quick turn around on a site plan. Excepted by the City for permitting. AA+ thank you, will use again and recommend!
Very helpful and good service
Perfect! Thanks!
Consruction site plans
I have ordered two site plans for construction. We have been overjoyed by the efficiency and quality of work.
Site Plan & Elevations
They did a wonderful job getting all the details in as needed!
For Rental
Looks good. Thank you!
Nice job!
They were fast and open to doing an edit when I needed them to. Will definitely use again!
Fence permit
Looking real good for my proposal, thank you!
Plot Plan
I am very happy with the work completed by Getasiteplan team. I needed detailed Site plan to submit to the City of Charleston for my backyard deck permit. The whole process was seamless. I would highly recommend Getasiteplan for your plans!
Site plan for new structure building permit application
Super fast and simple and came out perfect!!
Show property lines
Did a great job and it was less 24 hours y’all are the best!
Permit
Would it be possible to get in black and white instead of color?
Otherwise it looks great.
Thank you,
Ervin
Very helpful and friendly
Great people and great service at all.
Site plan for Building Permit
Site plan for my building permit was delivered within 24hours without any errors. Excellent customer service, above than expected!
Building Permit
Excellent and fast service ! Received my site plan the next day !
To submit for a permit
Good, thank you!
Excellent service
Excellent service and super fast. They even made some minor changes at no cost. When I got it printed was perfect.



