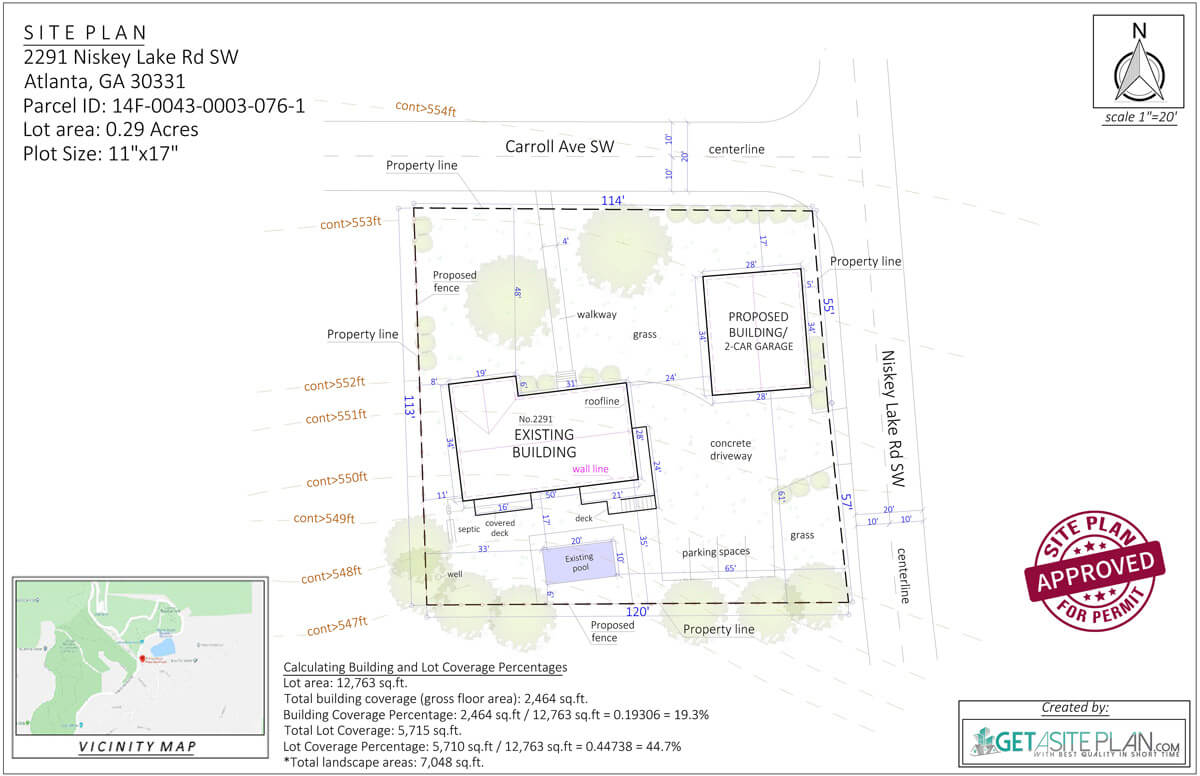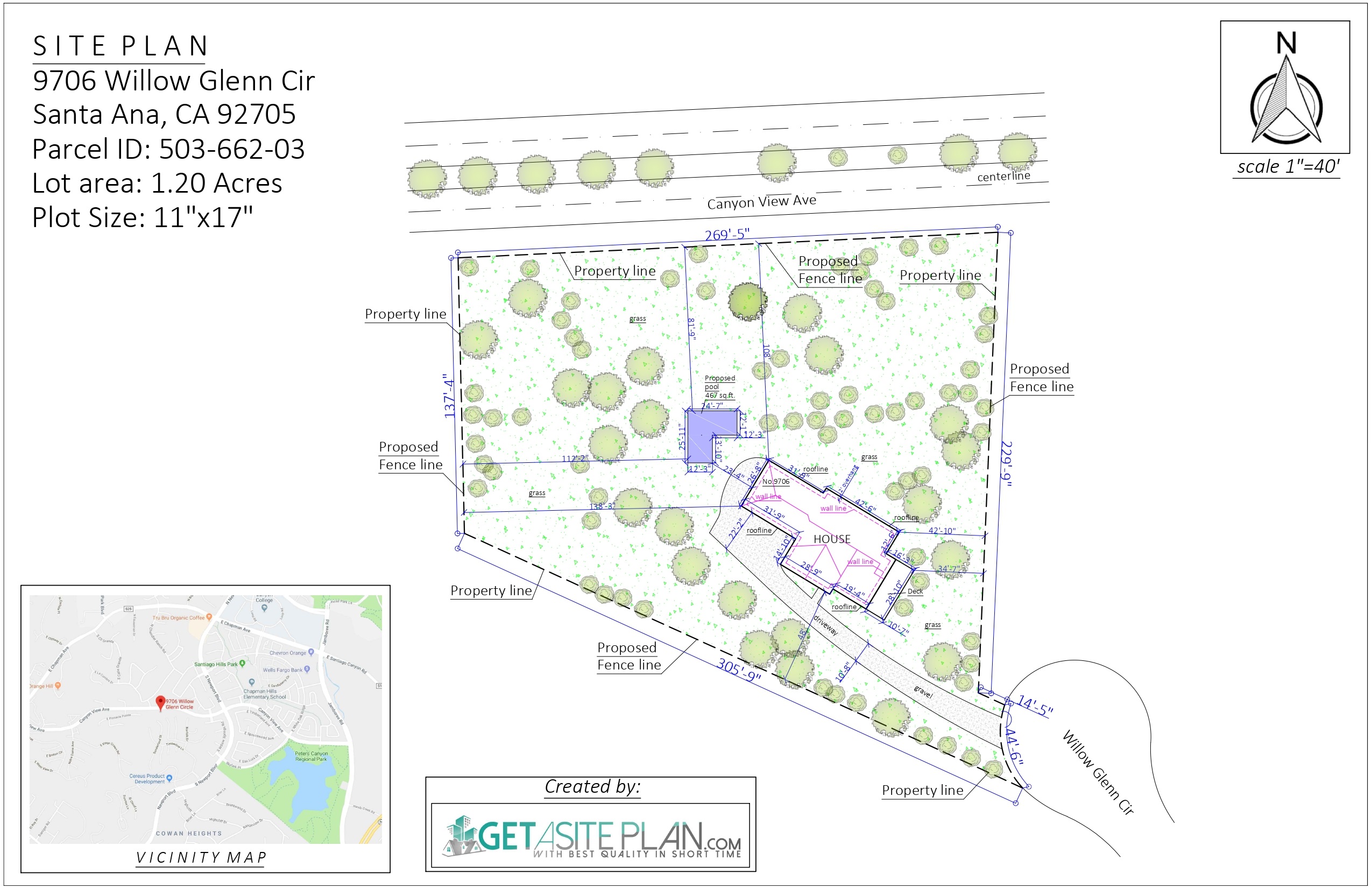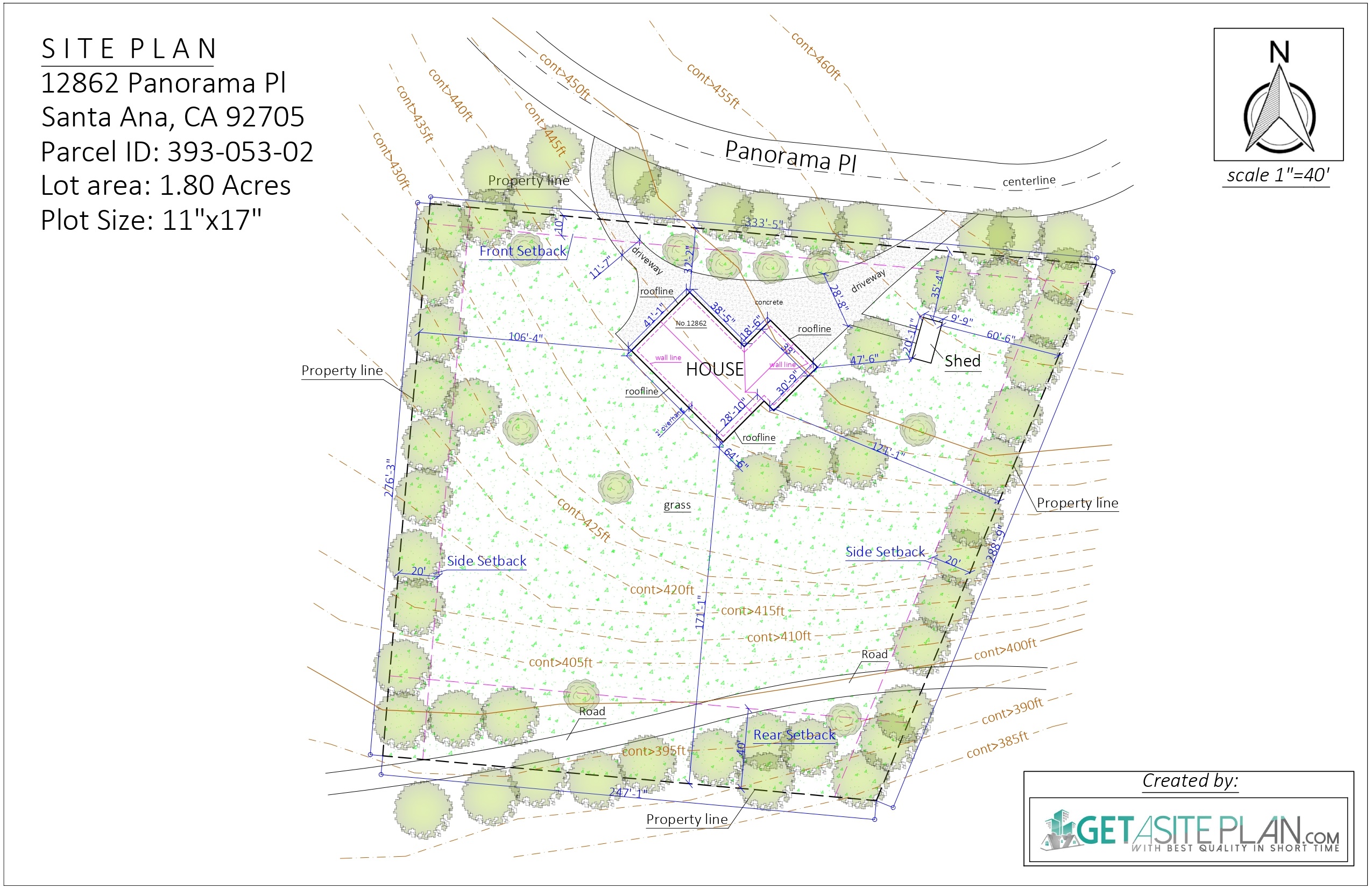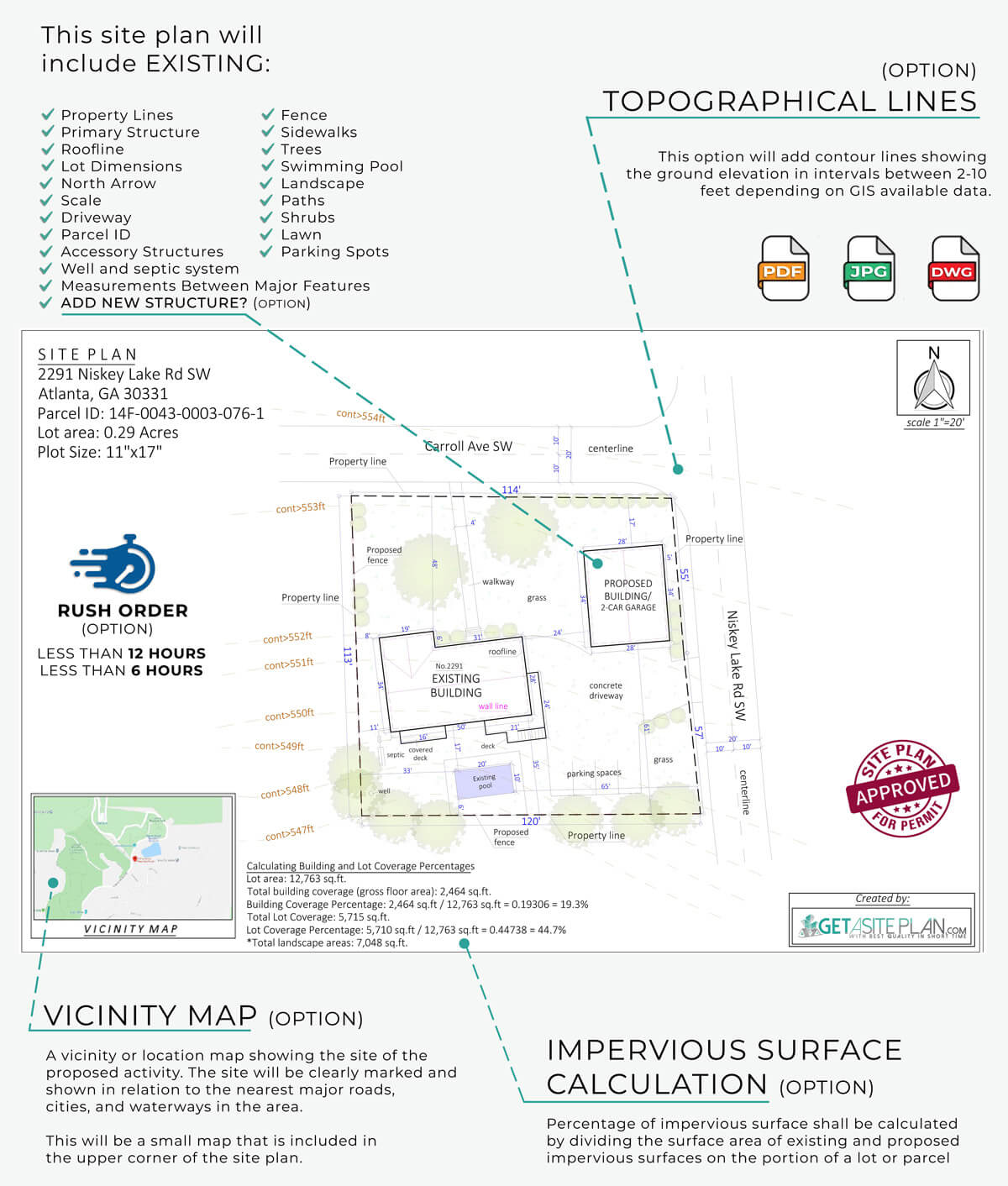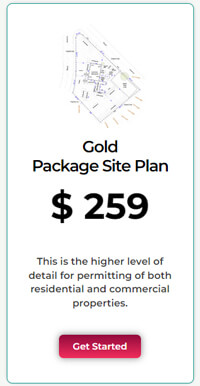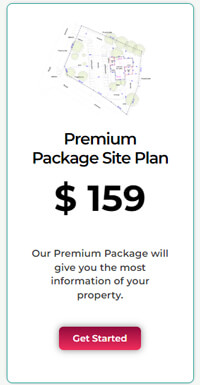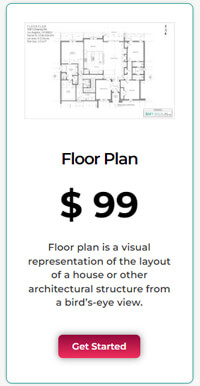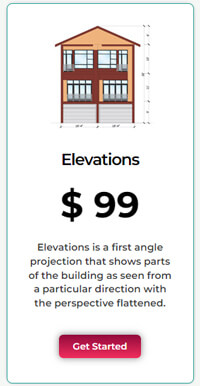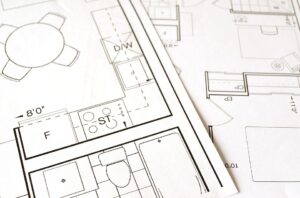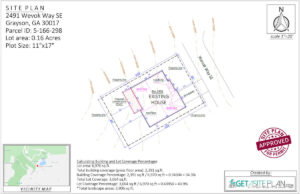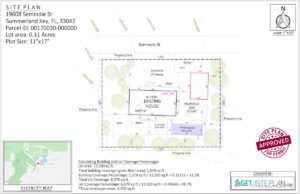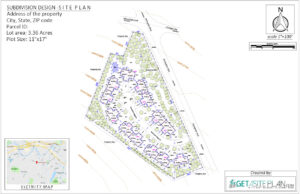Premium Package Site Plan Residential / Commercial
$159

PRODUCT DESCRIPTION
![]()
Do you need a City permit for your projects?
Our Premium Package Site Plan will give you the most information of your property.
We will use GIS, Satellite imagery to create the draft site plan. This site plan will include EXISTING primary building location, approximate Property Lines, Roofline ,Lot Dimensions, North Arrow, Scale, Measurements Between Major Features, Parcel ID, Driveway, Fence, Sidewalks, Trees, Swimming Pool, Accessory Structures, Landscape, Paths, Shrubs, Lawn, Parking Spots.
*The Site Plans we make are Not Certified and they are not intended to be used as a Legal Survey. Please verify with your building department that they DO NOT require a certified site plan prepared by a Surveyor, Architect, or Engineer.
Once we send you the draft site plan for review you can verify any dimensions and mark up the plan with any needed changes. We will make any adjustments completely free of charge.
This Plan can be used for:
- For Primary Building Permits
- Rudimentary understanding of Property
- Sketching out future constructions
- Discussion with Contractor/Builder
- For various other types of Permits:
ADU permit, Deck permit, HOA permit,
Demolition permit, Zoning Permit etc.
GET YOUR CUSTOM PLAN QUICKLY AND EASILY BECAUSE OUR NON-CERTIFIED SITE PLANS ARE ACCEPTED BY MOST TOWNSHIPS?
Need any help choosing the right site plan? You can contact our Customer Support or Get a Free Quote.
*Fill in the required Information to Get Started
SITE PLAN EXAMPLE
(open image for more details)
Check Other Plans
Plor Plan for adding a Manufactured home
They were amazing company and people who love what they do. They take care of everything even including some extra works that need to be done but they just get them done perfectly and professionally in every little detail. I highly recommend this service!
Site Plan for proposed Garage
I got exactly what I wanted, very detailed, professional site plan and the turnaround was the next day, cannot ask for any more then that, very satisfied customer, money well spent, thank you
New pool and deck site plan
I needed a site plan for a deck and above ground pool, then had to change it around and only get the plan done with the pool.
Every step of the way, Michael was quick with the responses and on point. Top notch service, I would highly recommend!
Swimming Pool Installation Plot plan
Delivered on time within 12 hours & great work. Thank you
Excellent job guys!
We need site plan with Topography and Vicinity map. Very quick turnaround time and very accurate. This is the best money spent. It would have taken me days to create a site plan and it would have never matched the quality of work I received from Milo. Milo made several revisions for me and it never took more than a few hours to get an updated plan.Thank you for an excellent product!
Very happy with the ease of ordering and super fast response! Thank you!
Very happy with the ease of ordering and super fast response! Thank you
Site Plan
Outstanding service, real fast and very clean drawing. But…I need a little revision. Thanks a million!
Thank you !!!
My wife and I found Alex & Getasiteplan.com online, and based on their previous reviews on we can honestly say that the positive reviews are all true. Alex was amazing throughout the whole process. He was always patient, professional, and was also available for any questions we may have had.
Excellent support system!
Get a Site Plan was fast and accurate right from the start. I would recommend them to anyone. I was a little confused on the pricing and it cost me $20 more to actually get my new addition added to the site plan but I would have done that initially if I would have understood it better. Well worth the money.
Turnaround was quicker than expected!
I am very satisfied with the service! Turnaround was quicker than expected. Much appreciation.
Accepted plans with no questions
I was just what I needed. City accepted plans with no questions. Thanks
Beautiful conceptual site plan!
They took a my google map link and a simple sketch on notebook paper and turned it into a beautiful conceptual site plan!
This was exactly what we needed and it was delivered in less then 12 hours!
Great job!
We have been using get a site plan.com for a little over a year now and the work has been nothing but stellar. We are able to use the generated site plans for 90% of the permitting offices
Commercial Site Plan with a new structure
Fast, accurate and friendly service! I highly recommend GETASITEPLAN to anyone who needs this kind of service!!!
For Permit
Service was impeccable and under 24 hours. On the basis of the draft site plan my permit was issued two days later. If I need a site plan again GetaSitePlan will be my first stop!
Exceeded expectations
Get a Site Plan was fast and accurate right from the start. I would recommend them to anyone. I was a little confused on the pricing and it cost me $20 more to actually get my new addition added to the site plan but I would have done that initially if I would have understood it better. Well worth the money!
Rebuilding front deck
Had the plan in a day, excellent!
Building permit
5* from me!
Thank you so very much!
Amazing!!! Had my site plan in less than 24 hours!! Had to do an update on it and up on return was great! I would recommend this service to anyone. Thank you so very much!
Special Building Permit
Report came back the same day. Great job! I will be back



