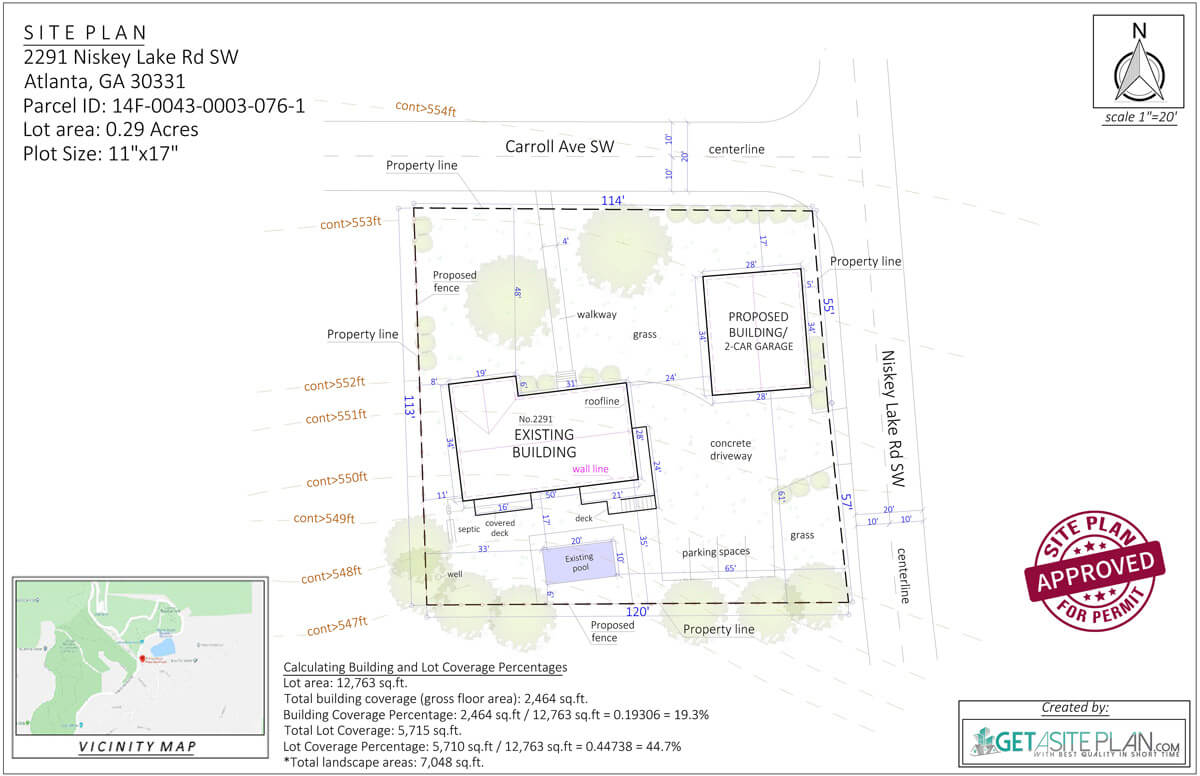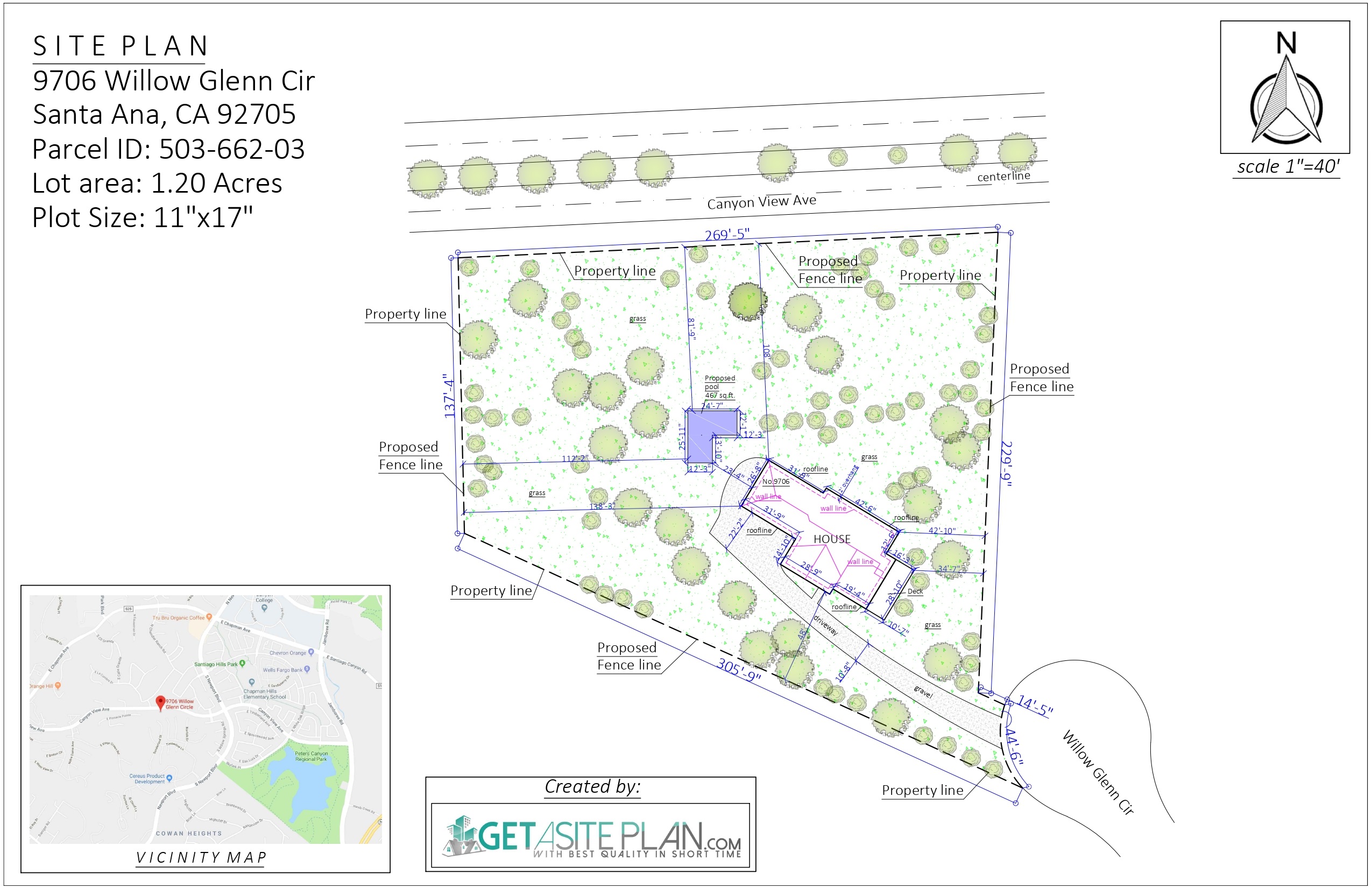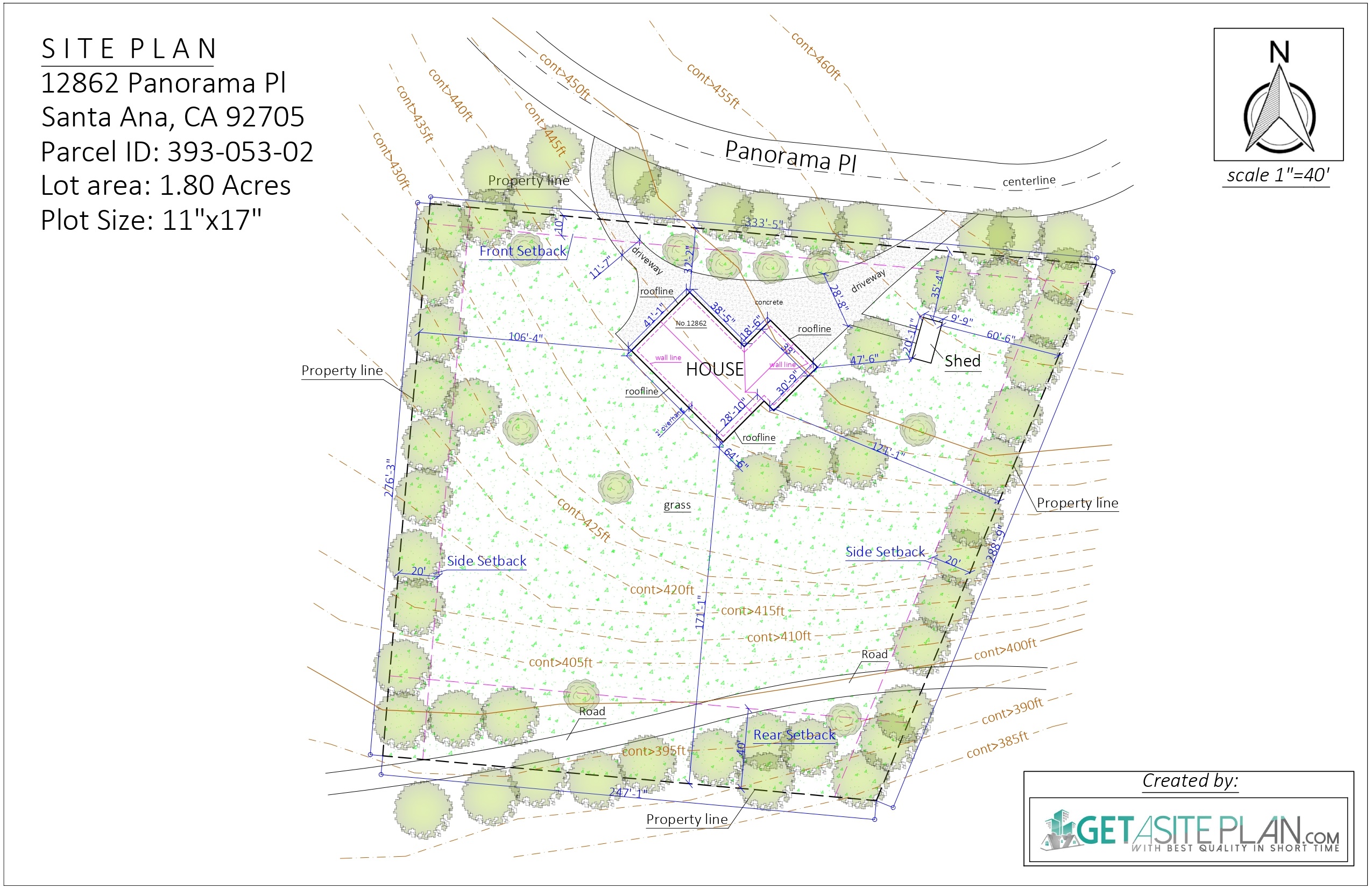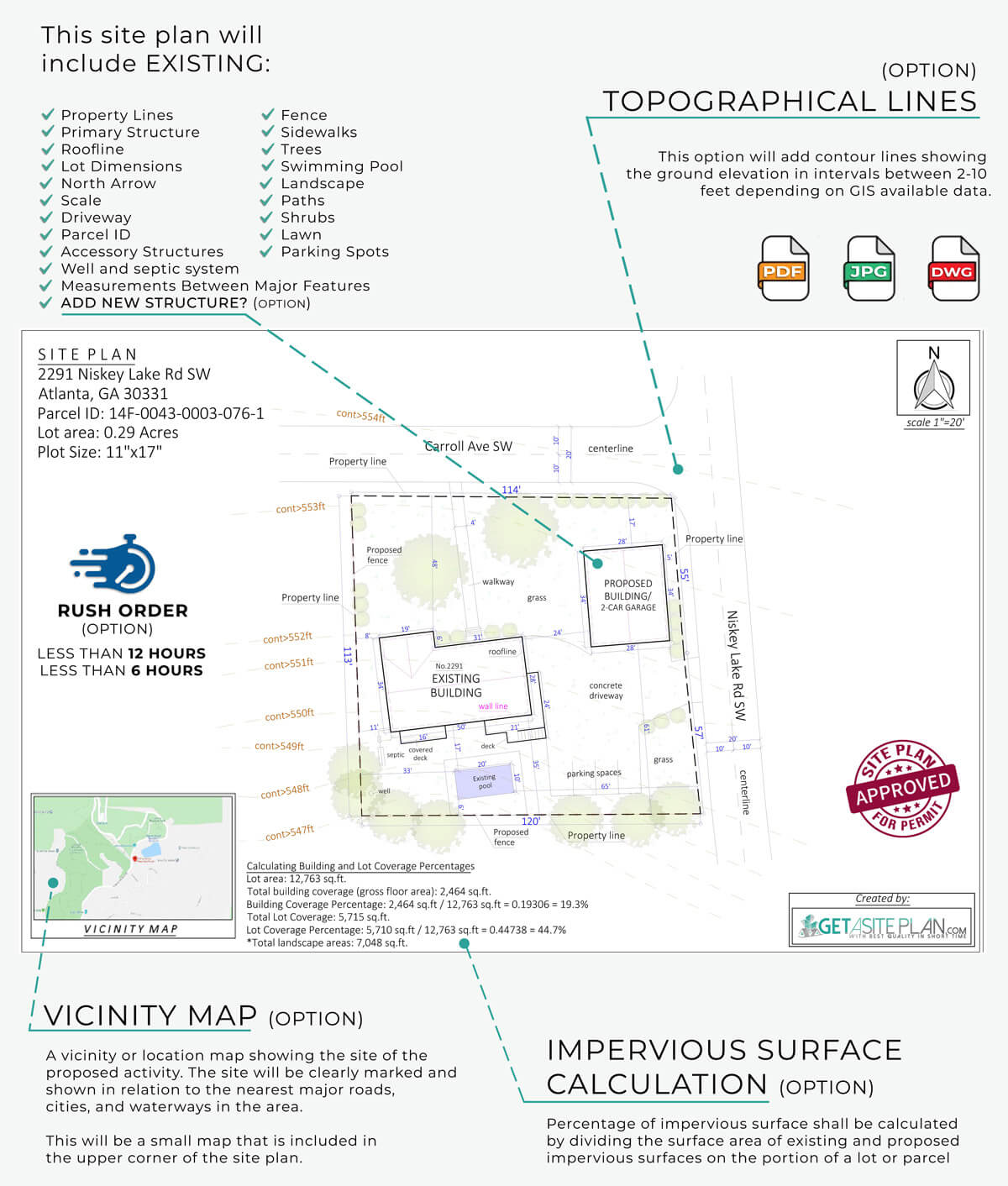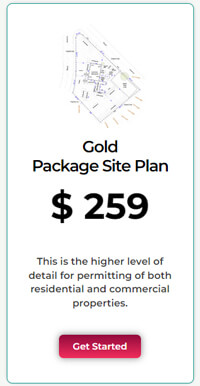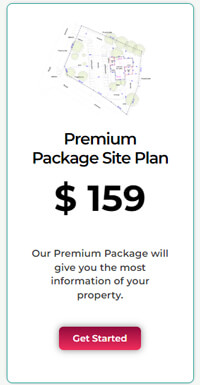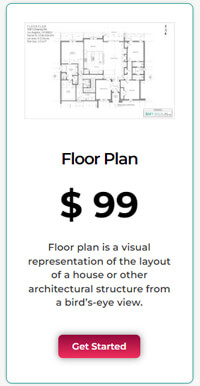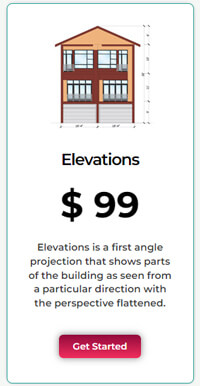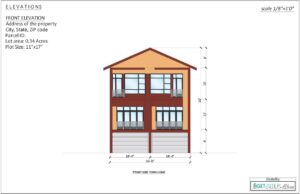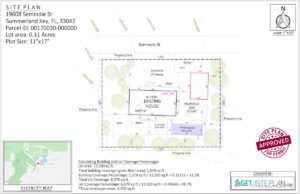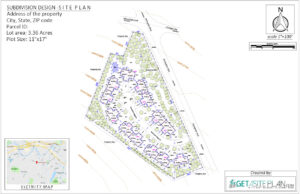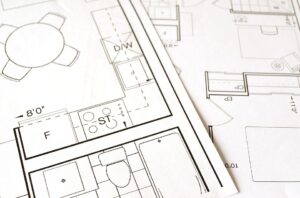Premium Package Site Plan Residential / Commercial
$159

PRODUCT DESCRIPTION
![]()
Do you need a City permit for your projects?
Our Premium Package Site Plan will give you the most information of your property.
We will use GIS, Satellite imagery to create the draft site plan. This site plan will include EXISTING primary building location, approximate Property Lines, Roofline ,Lot Dimensions, North Arrow, Scale, Measurements Between Major Features, Parcel ID, Driveway, Fence, Sidewalks, Trees, Swimming Pool, Accessory Structures, Landscape, Paths, Shrubs, Lawn, Parking Spots.
*The Site Plans we make are Not Certified and they are not intended to be used as a Legal Survey. Please verify with your building department that they DO NOT require a certified site plan prepared by a Surveyor, Architect, or Engineer.
Once we send you the draft site plan for review you can verify any dimensions and mark up the plan with any needed changes. We will make any adjustments completely free of charge.
This Plan can be used for:
- For Primary Building Permits
- Rudimentary understanding of Property
- Sketching out future constructions
- Discussion with Contractor/Builder
- For various other types of Permits:
ADU permit, Deck permit, HOA permit,
Demolition permit, Zoning Permit etc.
GET YOUR CUSTOM PLAN QUICKLY AND EASILY BECAUSE OUR NON-CERTIFIED SITE PLANS ARE ACCEPTED BY MOST TOWNSHIPS?
Need any help choosing the right site plan? You can contact our Customer Support or Get a Free Quote.
*Fill in the required Information to Get Started
SITE PLAN EXAMPLE
(open image for more details)
Check Other Plans
Lot design by Alex
Alexander was awesome in the site planning. I had many alterations and additions and he responded promptly and made accurate adjustments for my design. I will definitely come back! ty!
Thank you!
Good job, Thanks for the fast turn around!
Site plan looks amazing!
This seriously looks amazing. Thanks for the expedited response!
Excellent site plan!
Helpful, fast!
I was quite impressed
I was quite impressed by their wonderful service!
Recommend the Get Site Plan!!!
We placed order for 4 site plans and 2 floor plans and 4 elevations, and got it the same day. Thank you guys. Just keep it up!
These guys are awesome!
These guys are awesome, the local planning commission was totally impressed! Very quick response to the customer need and fix them quickly .
Great site plan!
Awesome and super fast turn around! Helped with an issue on my part and got me the new plans very quickly.
Plans
Thank you!



