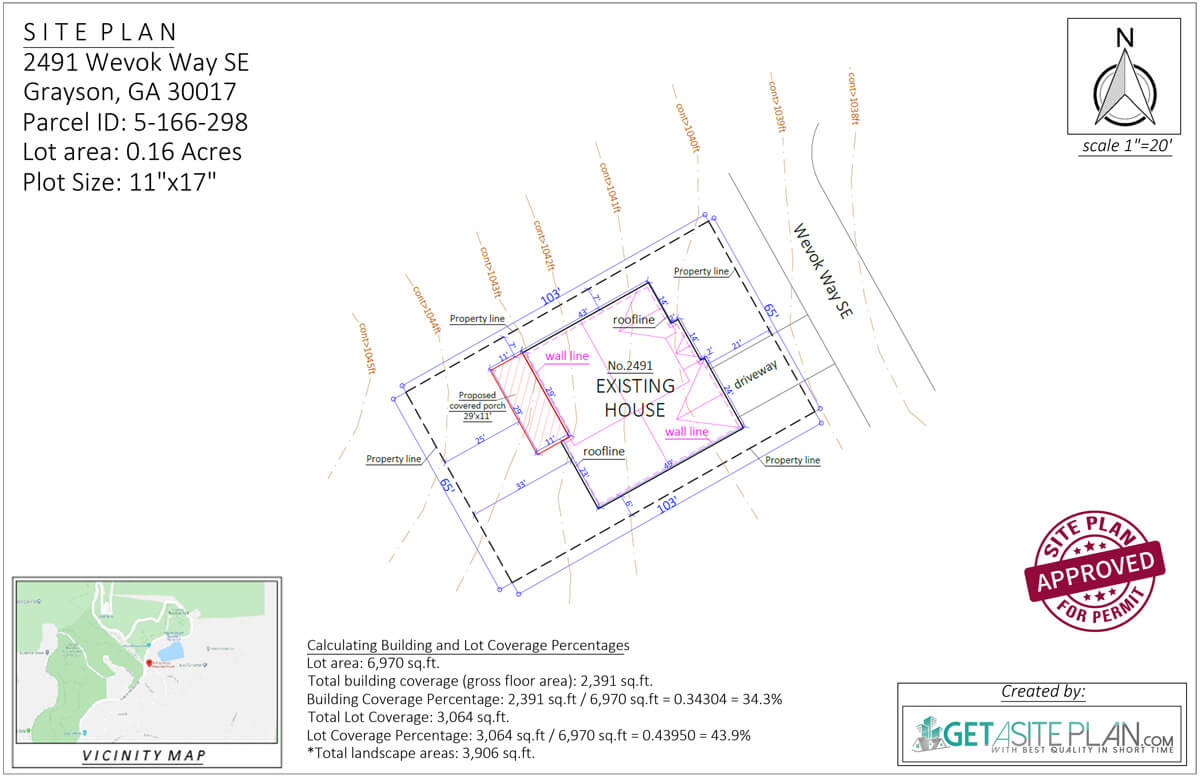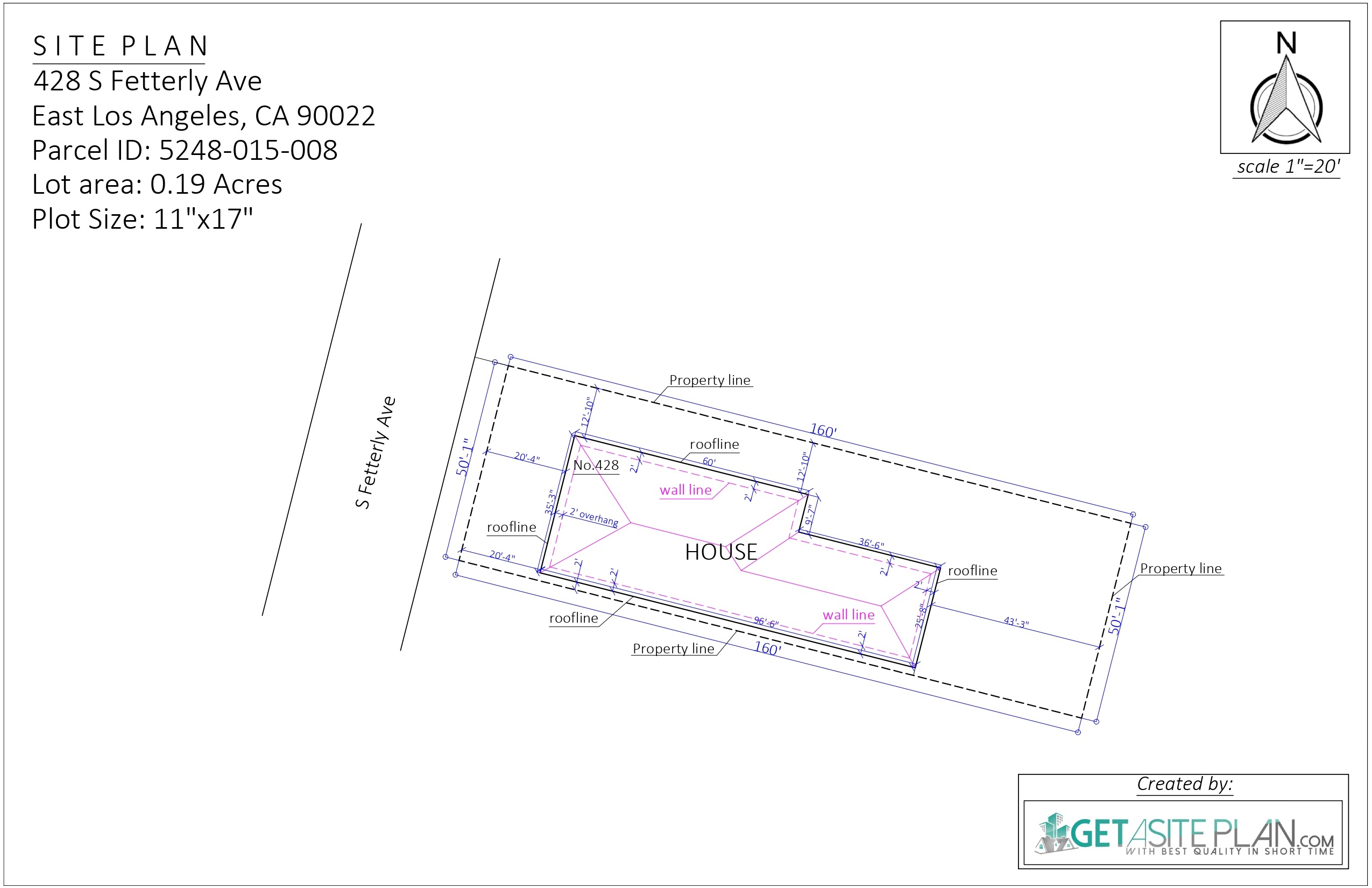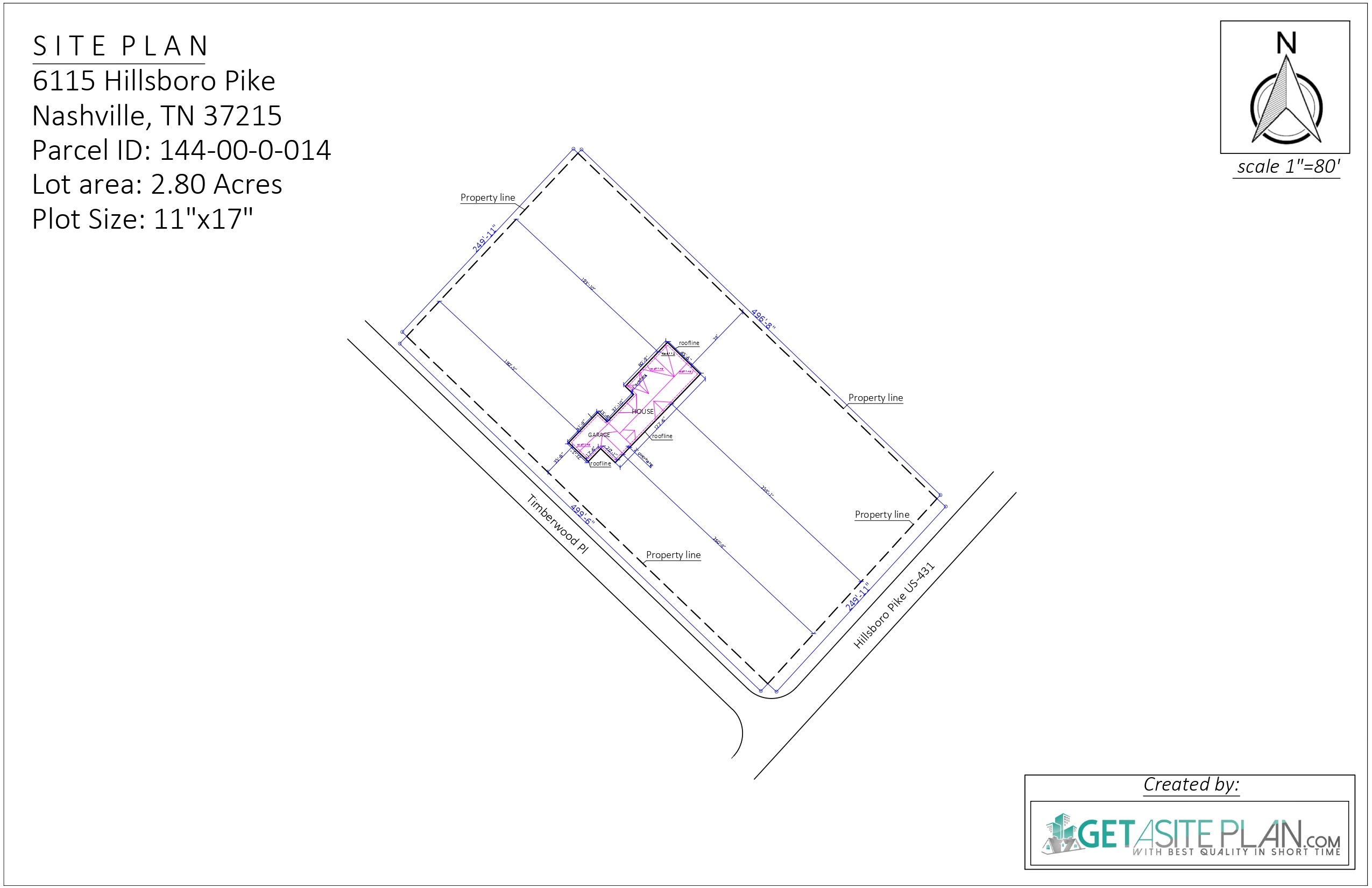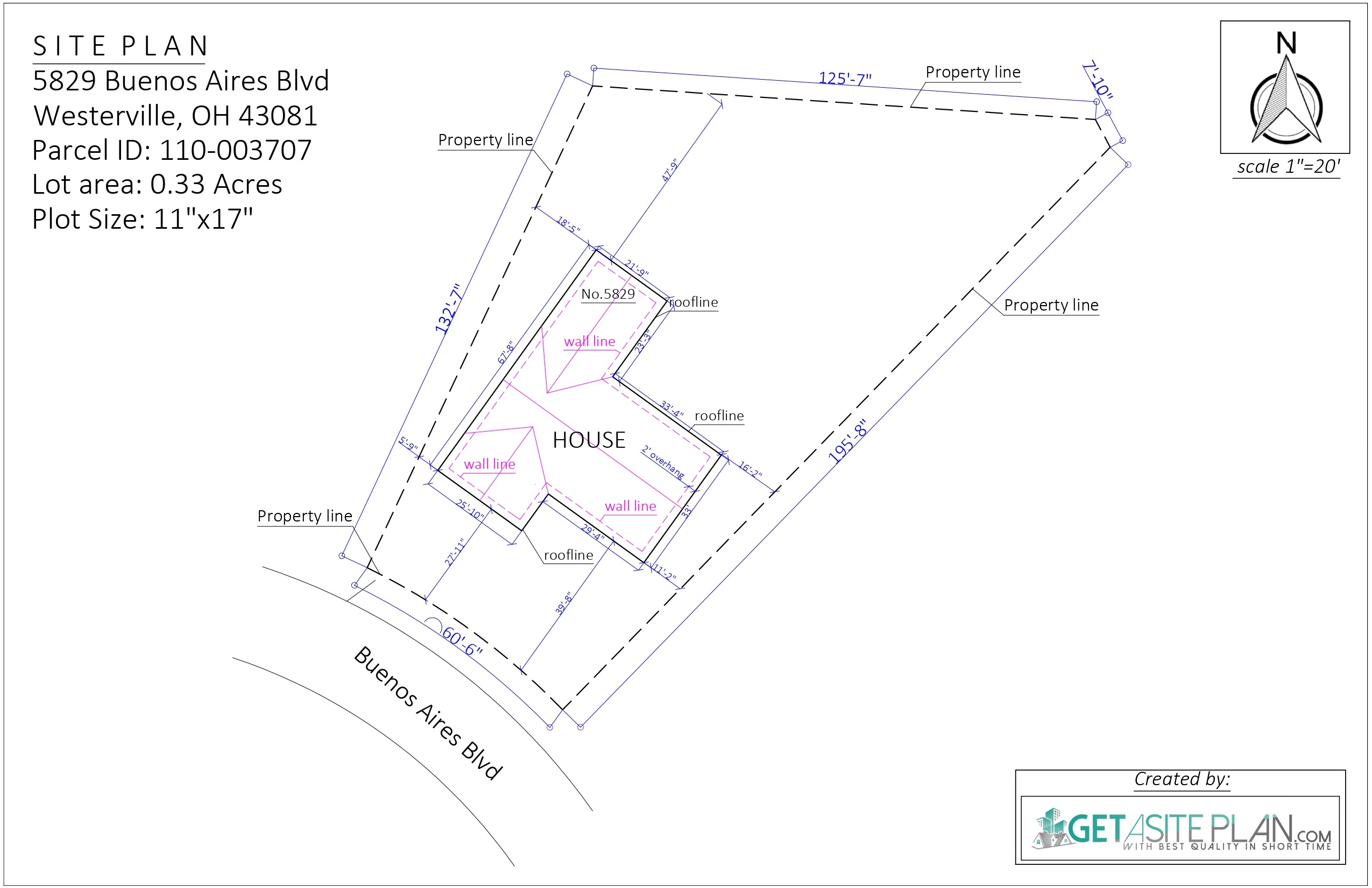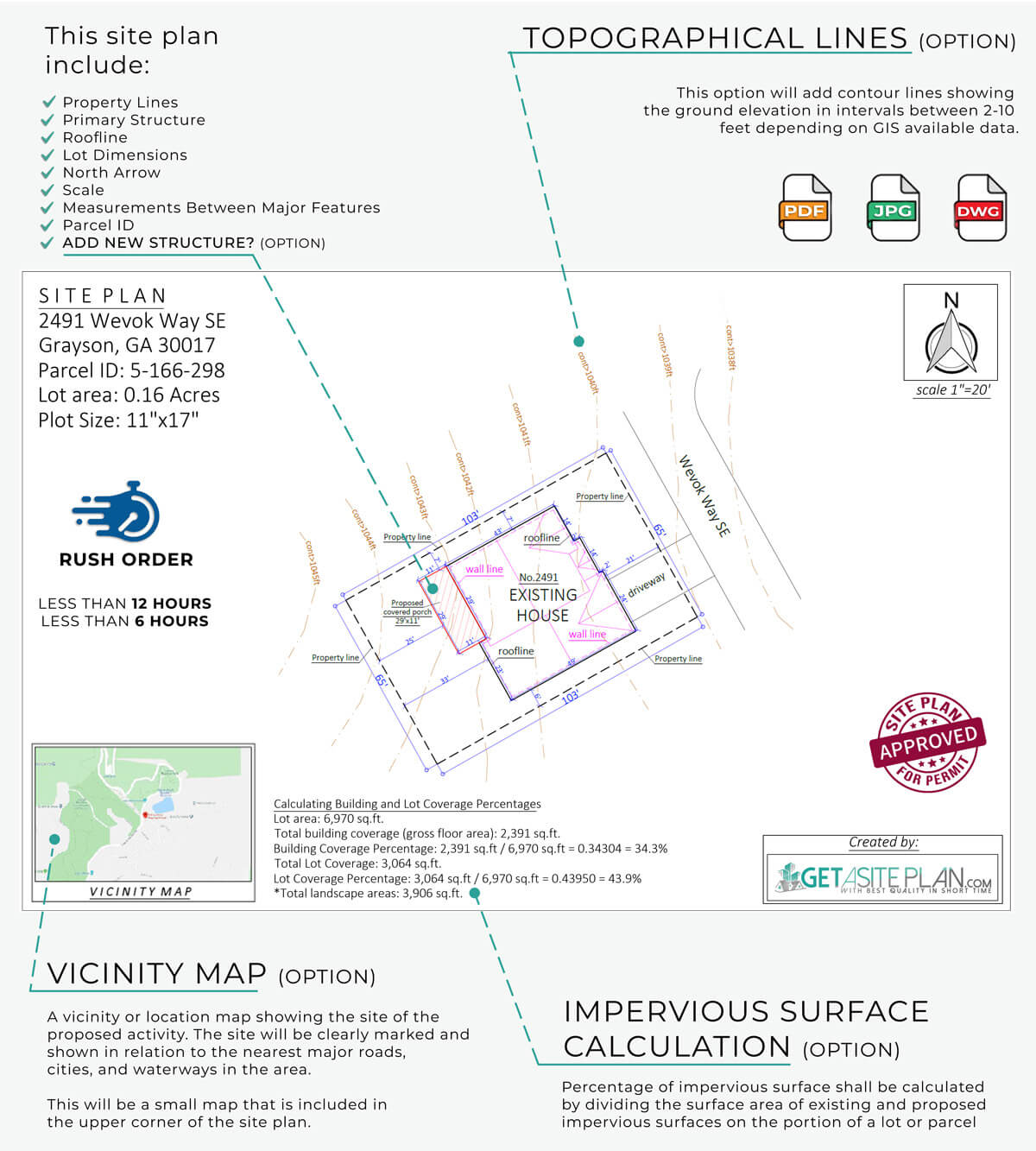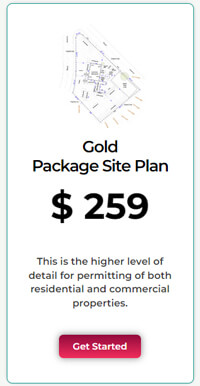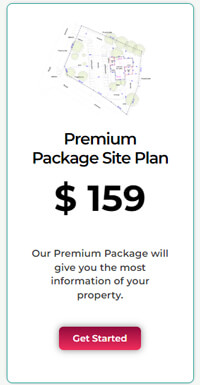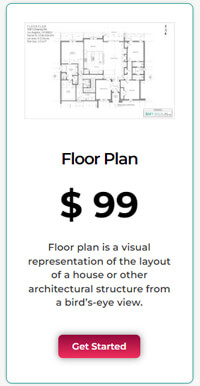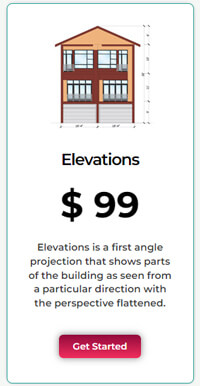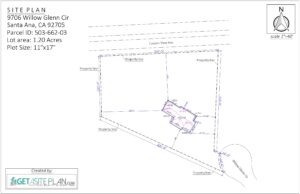Simple Package Site Plan
$89

PRODUCT DESCRIPTION
![]()
Do you need a City permit for your projects?
Our Simple Package Site Plan (Plot Plan) will give you the Basics of Your Property.
We will use GIS, Satellite imagery to create the draft site plan. This site plan will include EXISTING primary building location, approximate Property Lines, Roofline, Lot Dimensions, North Arrow, Scale, Measurements Between Major Features, Parcel ID.
*The Site Plans we make are Not Certified and they are not intended to be used as a Legal Survey. Please verify with your building department that they DO NOT require a certified site plan prepared by a Surveyor, Architect, or Engineer.
Once we send you the draft site plan for review you can verify any dimensions and mark up the plan with any needed changes. We will make any adjustments completely free of charge.
This Plan can be used for:
- For Primary Building Permits
- Rudimentary understanding of Property
- Sketching out future constructions
- Discussion with Contractor/Builder
- For various other types of Permits:
ADU permit, Deck permit, HOA permit,
Demolition permit, Zoning Permit etc.
GET YOUR CUSTOM PLAN QUICKLY AND EASILY BECAUSE OUR NON-CERTIFIED SITE PLANS ARE ACCEPTED BY MOST TOWNSHIPS?
Need any help choosing the right site plan? You can contact our Customer Support or Get a Free Quote.
*Fill in the required Information to Get Started
SITE PLAN EXAMPLE
(open image for more details)
Check Other Plans
Shed Installation site plan
Quick and easy. Fast turnaround and got exactly what I needed
Site plan done to my specifications
Michael was really helpful I’m getting my site plan done to my specifications. I really appreciate the work he did. I for sure will use you guys again thank you
It was just what I needed
Exactly what I needed. I was anxious about trying this service, but needlessly
I highly recommend Get a Site Plan and will use them again in the future
I truly recommend them!
It was the first time that I purchased site plan from them. I needed my order quickly but I did not expect them to be so quick. It left me amazed.
Thanks very much for your great service. I truly recommend them !!!
Awesome service!
We can’t recommend GETASITEPLAN enough! Brian was just a phone call away if we had any questions or new ideas. He took all our plans on board and made suggestions that made sense. The whole process from beginning to the end was so easy! Thanks again Brian!
Thanks so much for making this easy!
My experience was AH-mazing! I had no idea what a Site Plan was until I was told I needed one to have my deck rebuilt. I submitted my order and received it back within a few hours, even though it wasn’t a rush. They wrote that if I needed anything at all, to let them know. I did need one tweak, and they happily did it and turned that back around within a couple of hours. It’s SO nice dealing with great people. So many times, companies seem like they are out to milk you for every dime, but not these folks. I will recommend them forever. Thanks so much for making this easy.
Accurate Plot Plan
Plot plan is accurate. Response to emails is near-immediate. The county and developer did only a Plot Plan of the Subdivision, no survey or plans were done of the individual plots.
I will be recommending this site for any neighbor planning work that needs to be approved by our HOA.
Site plan for Rural Stargazing Campus
He staff does high end work and get my plans done in timely manner so I can get project line you for scheduling.
Excellent work!
I paid to be done for less than 6 hours and it was done in a hour. Site plan was for a permit for placing a swim spa in the backyard. The plan included electrical drawings and a lot of measurements. I was able to compare 2 different drawings because initially I ordered the site plan in a different company/website and I was not happy with the results.
I liked very much Site plan from Getasiteplan.com. The measurements were well placed. I did not need it to make any corrections. I highly recommend this website!
RUSH site plan for my permit
They did site plan within 5 hours, very fast and accurate, excellent for my needs, thanks!
Site plan for Renovation
Quick site plan in a pinch. Sent me exactly what I expected and needed!
Will definitely be using them again!
Needed a simple site plan for this job, and so I wanted to see what this was about, so I gave it a try- and they delivered exceptionally.
I was amazed by the communication as well, very professional! Will definitely be using them again!
Site plan for ADU permit
Getasiteplan does excellent work at fair prices. Honest people you can trust to finish the job on schedule
Will be using again for future projects
Great work, fast and efficient. Will be using again for future projects
I will use them again!
I needed site plan to acquire permit for outdoor shed located east side of property. I attached couple helpful images when place an order, and they did exactly what I need. Very good and very professional
PULL ELECTRICAL PERMIT
Your service saved me a great deal of time and energy. I gave your info to another contractor that I met while I was applying for the permit for this site. He was surprised, as I was, that this service was available.
Perfect!
Brendan and his crew did a fantastic job on my plot plan! Absolutely great customer service
Good service!
Michael did a great job. I need a draft plan for a potential house remodel. Michael spent time to understand the specifics of my project. Very happy and would hire them again!
Permit for an additional room
Great as promised! thank you getasiteplan!
Thank you!
Unbelievable how easy this was, how accurate it was, how reasonable the price was and how quickly they turned it around. Highly recommended. Thank you!!!



