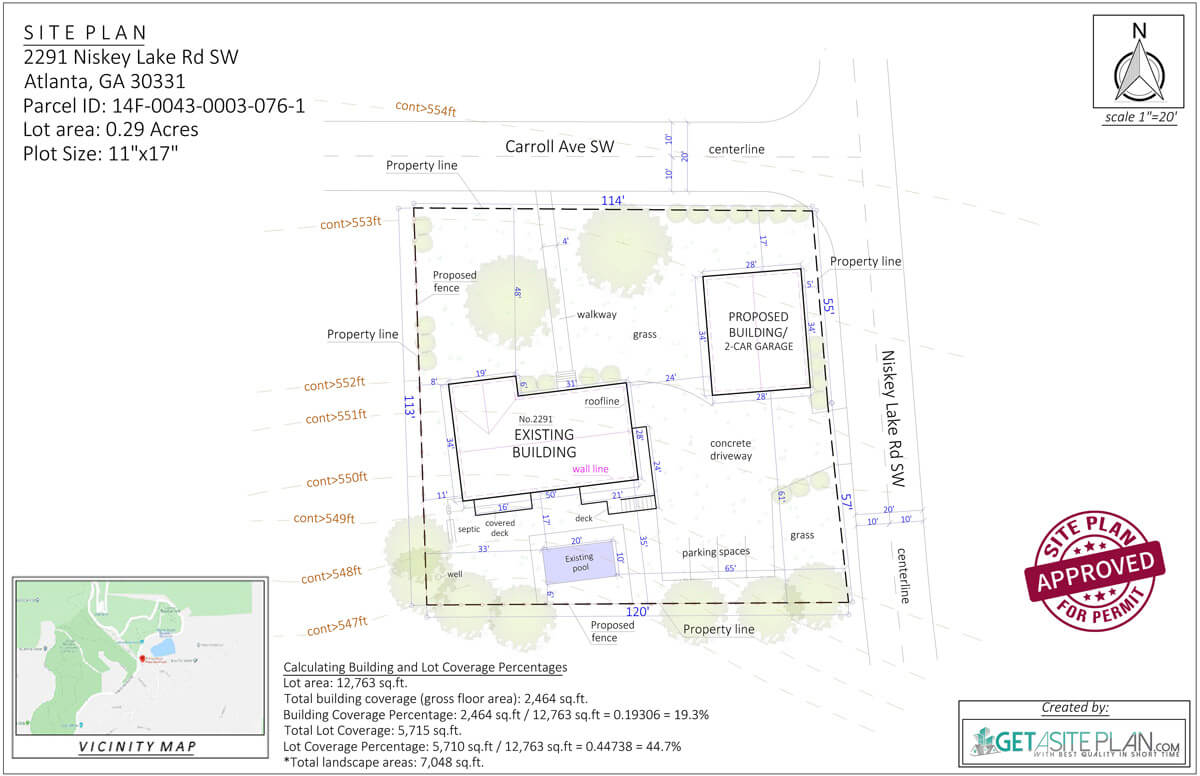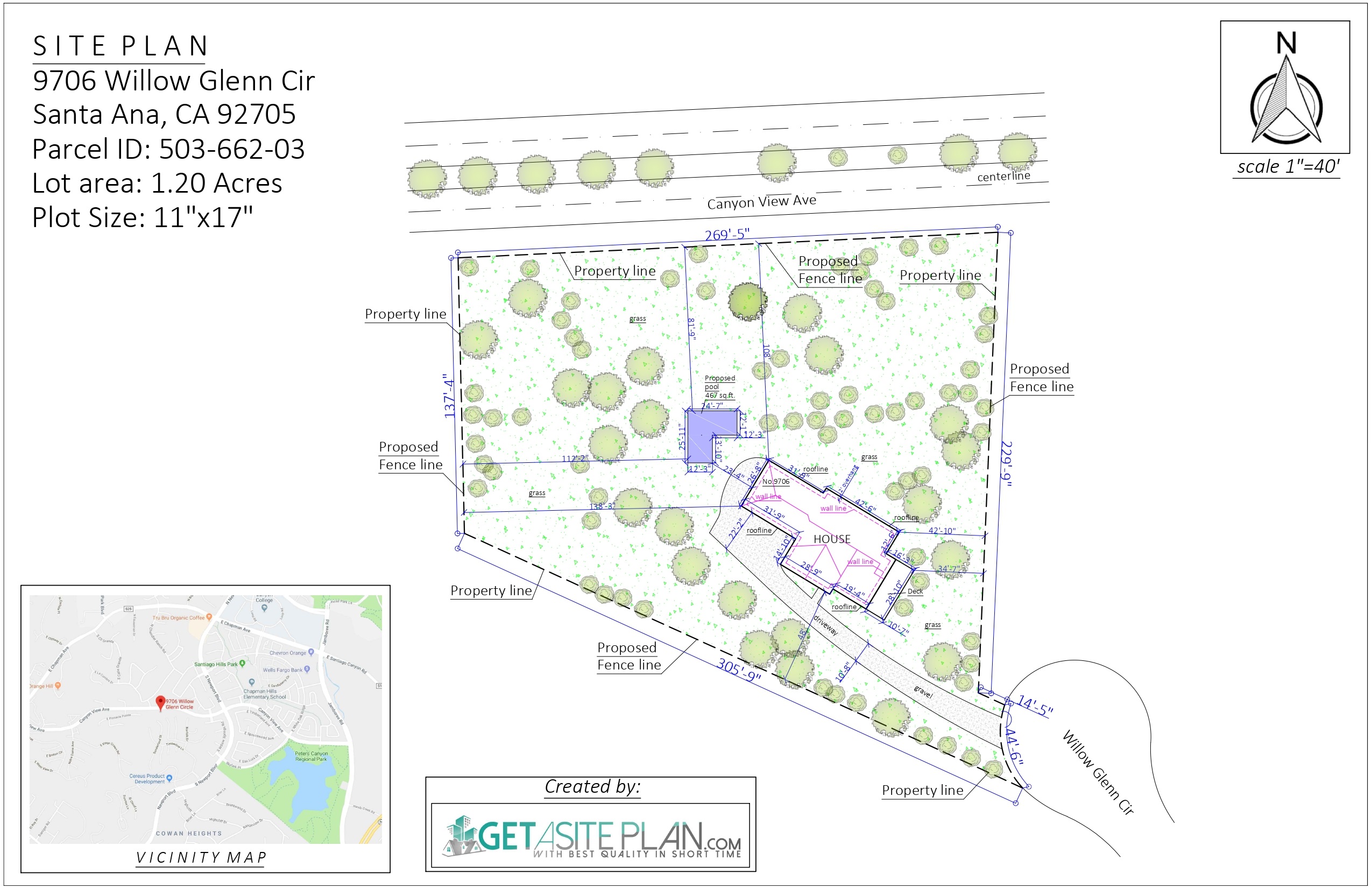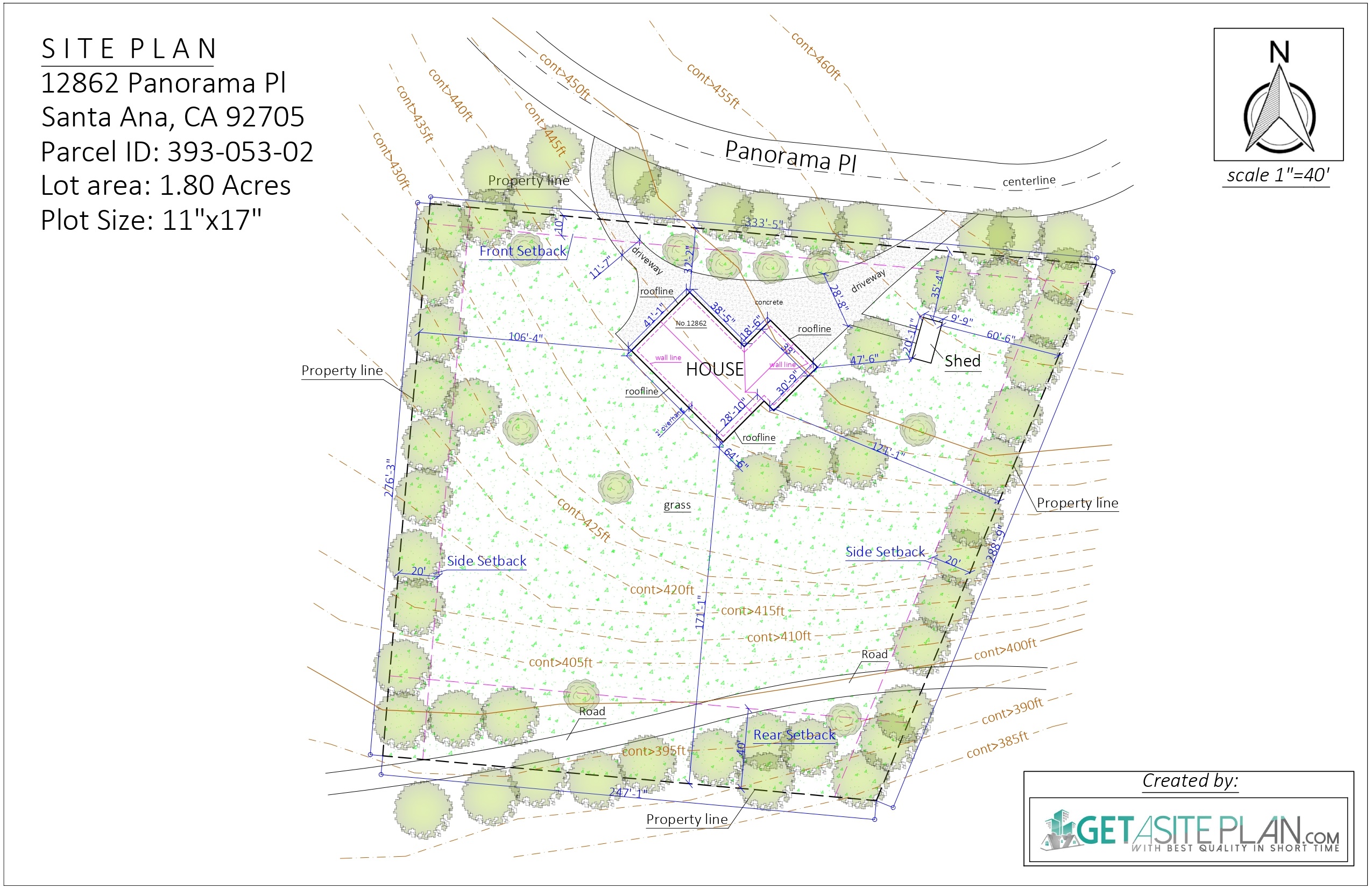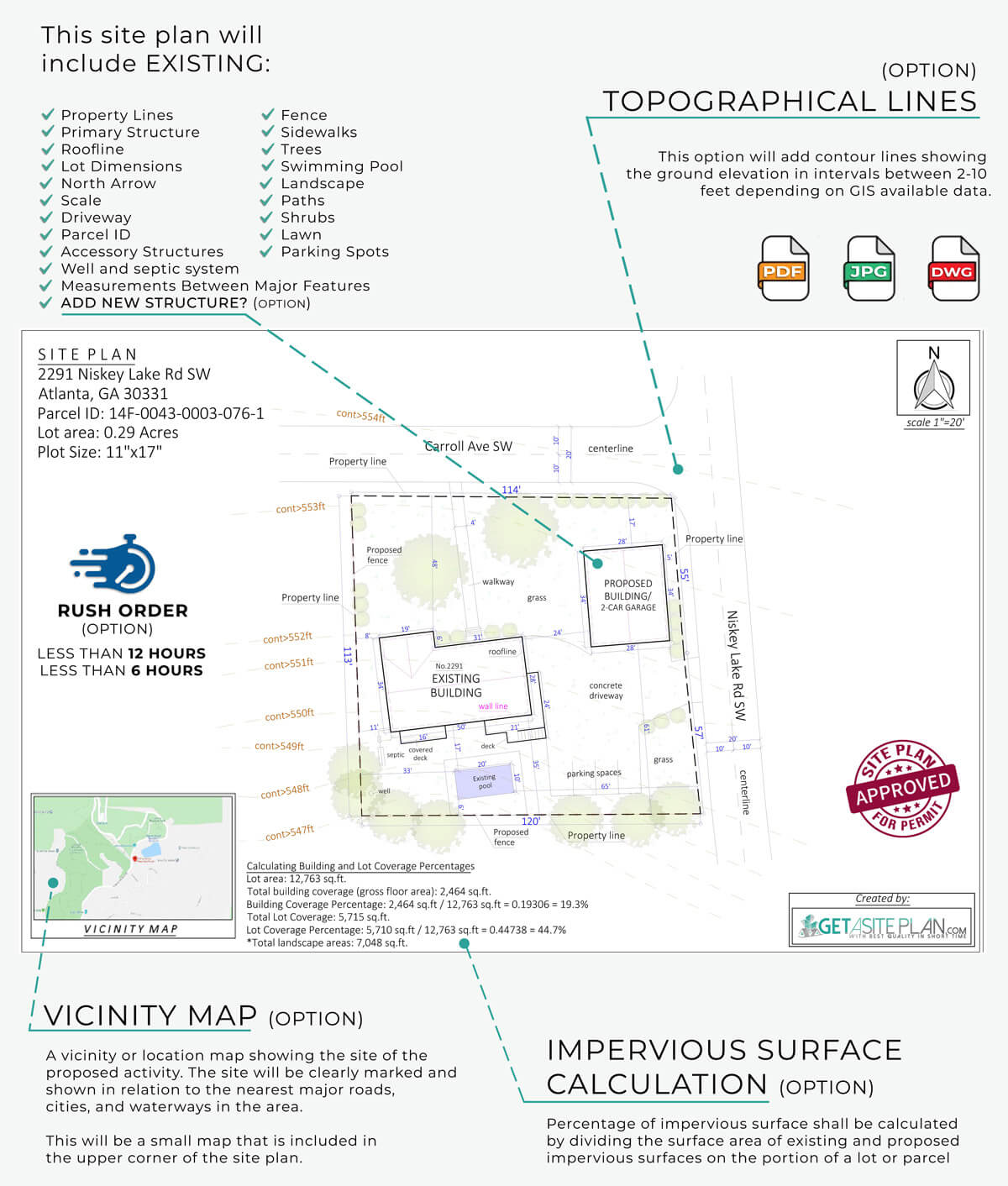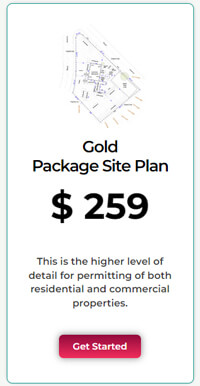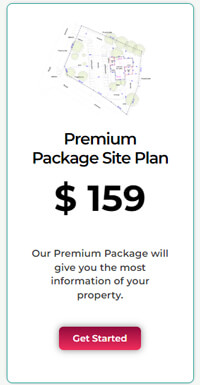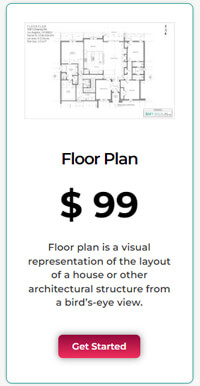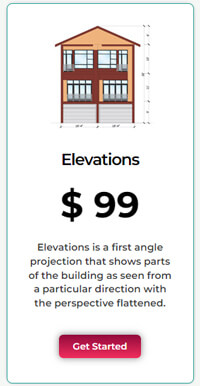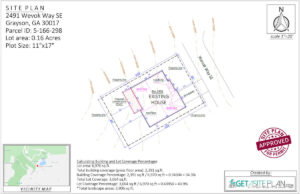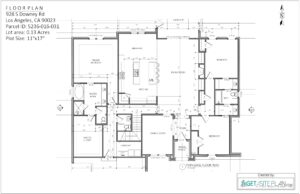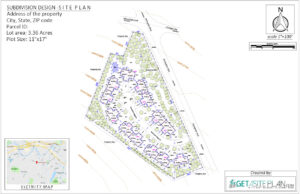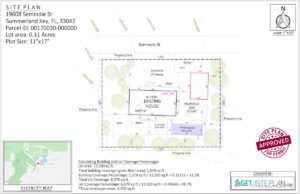Premium Package Site Plan Residential / Commercial
$159

PRODUCT DESCRIPTION
![]()
Do you need a City permit for your projects?
Our Premium Package Site Plan will give you the most information of your property.
We will use GIS, Satellite imagery to create the draft site plan. This site plan will include EXISTING primary building location, approximate Property Lines, Roofline ,Lot Dimensions, North Arrow, Scale, Measurements Between Major Features, Parcel ID, Driveway, Fence, Sidewalks, Trees, Swimming Pool, Accessory Structures, Landscape, Paths, Shrubs, Lawn, Parking Spots.
*The Site Plans we make are Not Certified and they are not intended to be used as a Legal Survey. Please verify with your building department that they DO NOT require a certified site plan prepared by a Surveyor, Architect, or Engineer.
Once we send you the draft site plan for review you can verify any dimensions and mark up the plan with any needed changes. We will make any adjustments completely free of charge.
This Plan can be used for:
- For Primary Building Permits
- Rudimentary understanding of Property
- Sketching out future constructions
- Discussion with Contractor/Builder
- For various other types of Permits:
ADU permit, Deck permit, HOA permit,
Demolition permit, Zoning Permit etc.
GET YOUR CUSTOM PLAN QUICKLY AND EASILY BECAUSE OUR NON-CERTIFIED SITE PLANS ARE ACCEPTED BY MOST TOWNSHIPS?
Need any help choosing the right site plan? You can contact our Customer Support or Get a Free Quote.
*Fill in the required Information to Get Started
SITE PLAN EXAMPLE
(open image for more details)
Check Other Plans
Great!
Good service and customer support at all. Highly recommend Get A Site Plan for any project one might have!
Permits to Build new home
Quick, fast and accurate. Very satisfied with the quick turnaround and affordable cost.
Nice job!
Michael did great job as last time, and provided site plan in timely manner . thanks!!!
Site plan for Personal use
Excellent turn time! We will you this company always from now on. It is awesome when you can get your siteplan back in under 24 hours with no errors. Thanks you!
Highly recommend
Was very impressed with the service I received. Was exactly what I ordered and what I needed done for our project! Highly recommend!
Very happy
Needed a site plan to submit for pre permit clearance after CZU fire. after a couple of times of notes of changes I had what i needed to get approval from the county.
Site plan for Short term rental application
Very fast friendly service!
Amazing!
Great service provided, quick, easy and professional!
Great work and Fast!
I was put in a bad situation by an engineering vendor because they committed, and they failed me. I started searching on google and I came across your site. It was time for the “Hail Mary” I went ahead and submitted the request. What I received back was amazing! Wow! Great work and Fast!
10/10 Recommend
Super quick turnaround, received initial draft within 12 hours. Michael worked diligently to make the changes that we needed. We were able to submit the site plan for our permit within 48 hours! 10/10 recommend if you need an accurate site plan fast!
site plan
Expert service and quick turnaround time, even on some requested changes. Will use this service again.
ADU permit
Nice done within 12 hours, thank you!
Need a site plan for ADU permit
Got what I needed in a fast time frame. Good business
Very friendly
Good and fast service. They draw addition on my swimming pool, only with my sketch, and that is real success!
Site Plan
We went back and forth with several changes. In the end it was exactly what we wanted and it was done very quickly which is what we were hoping for. Excellent communication!
Site plan for permitting
Excellent and fast service. Michael is always patient, knowledgeable, and friendly.
For roof permit
Quick delivery quality product
Permits
Get a Site Plan is fantastic and highly professional with years of experience.
We have been working with Michael for the past few years and he go above and beyond for our clients, from answering any small inquiries to completing large technical changes.
We highly recommended Get a Site Plan, thanks Michael!
Thanks so much!
Very responsive and patience! Site Plan ordered was received as advertised, highly recommended!
Plot plan for Permit
Excellent value for money. Cannot recommend enough. Excellent service!



