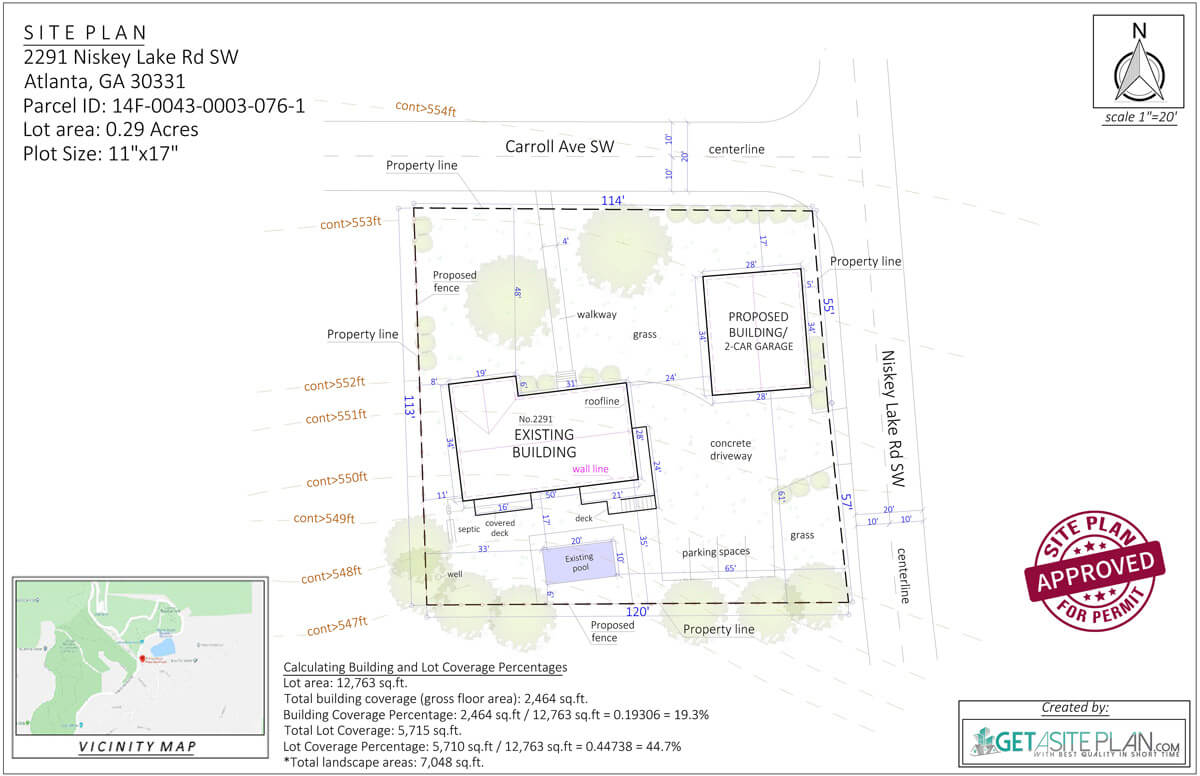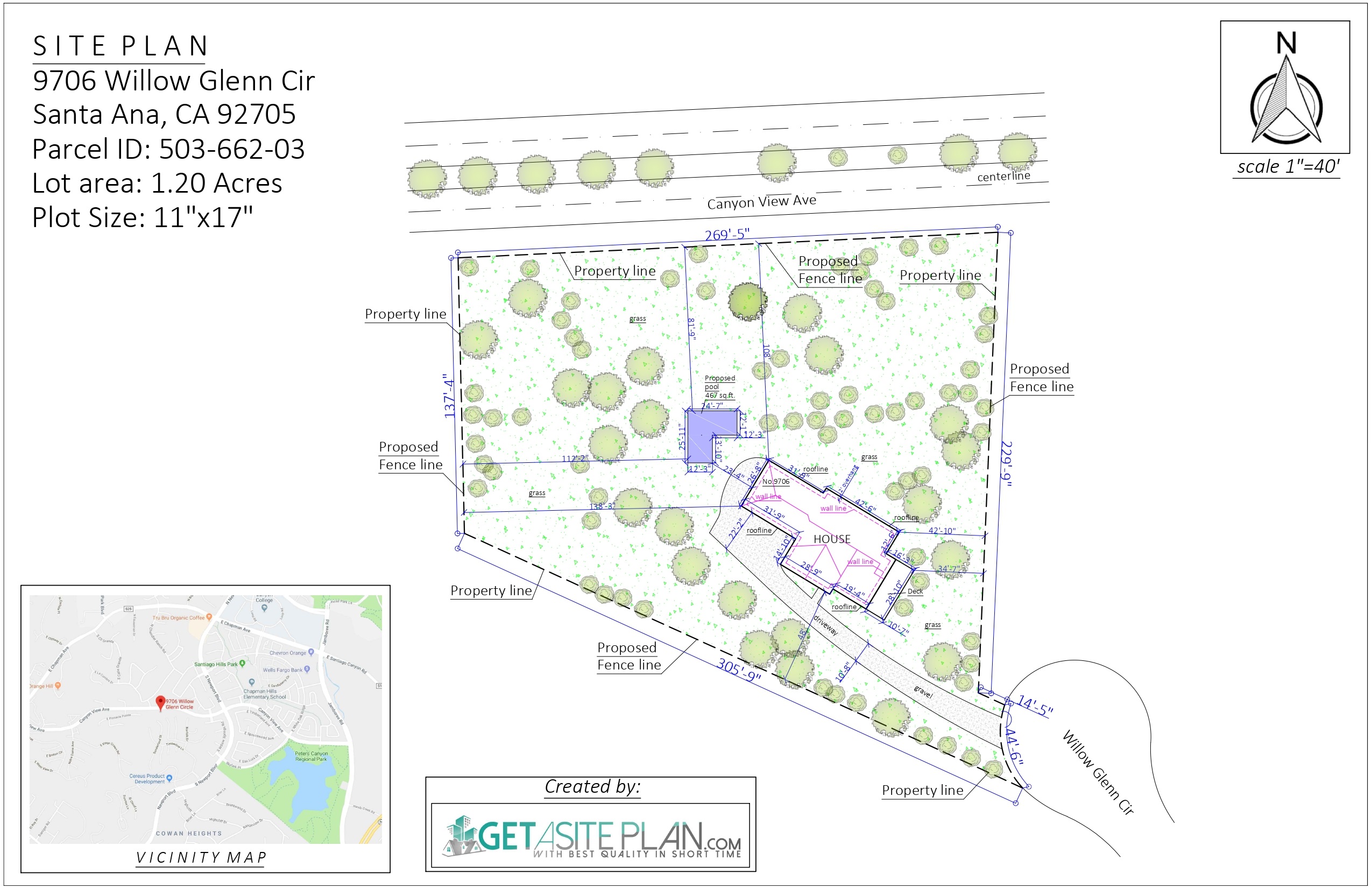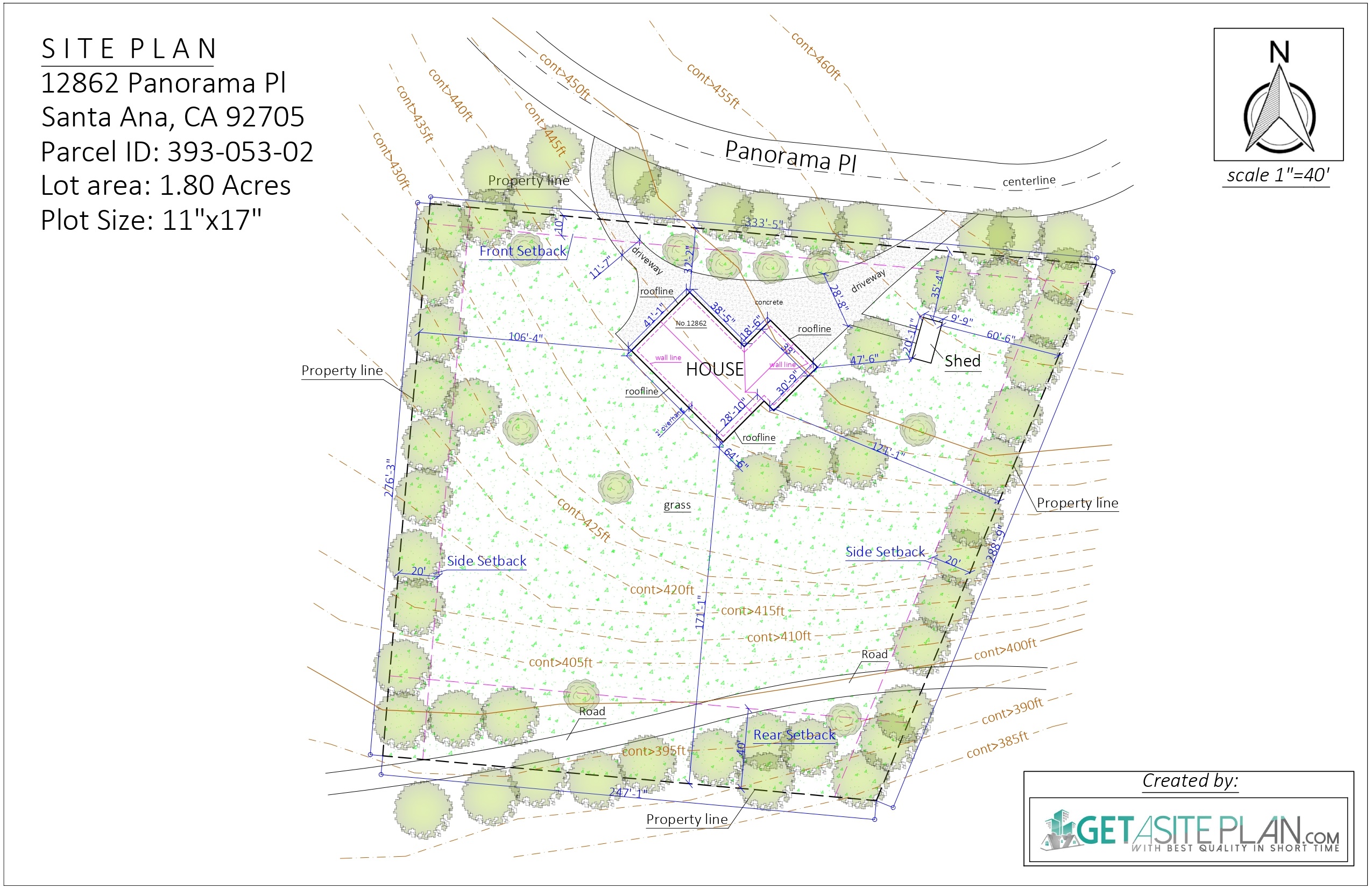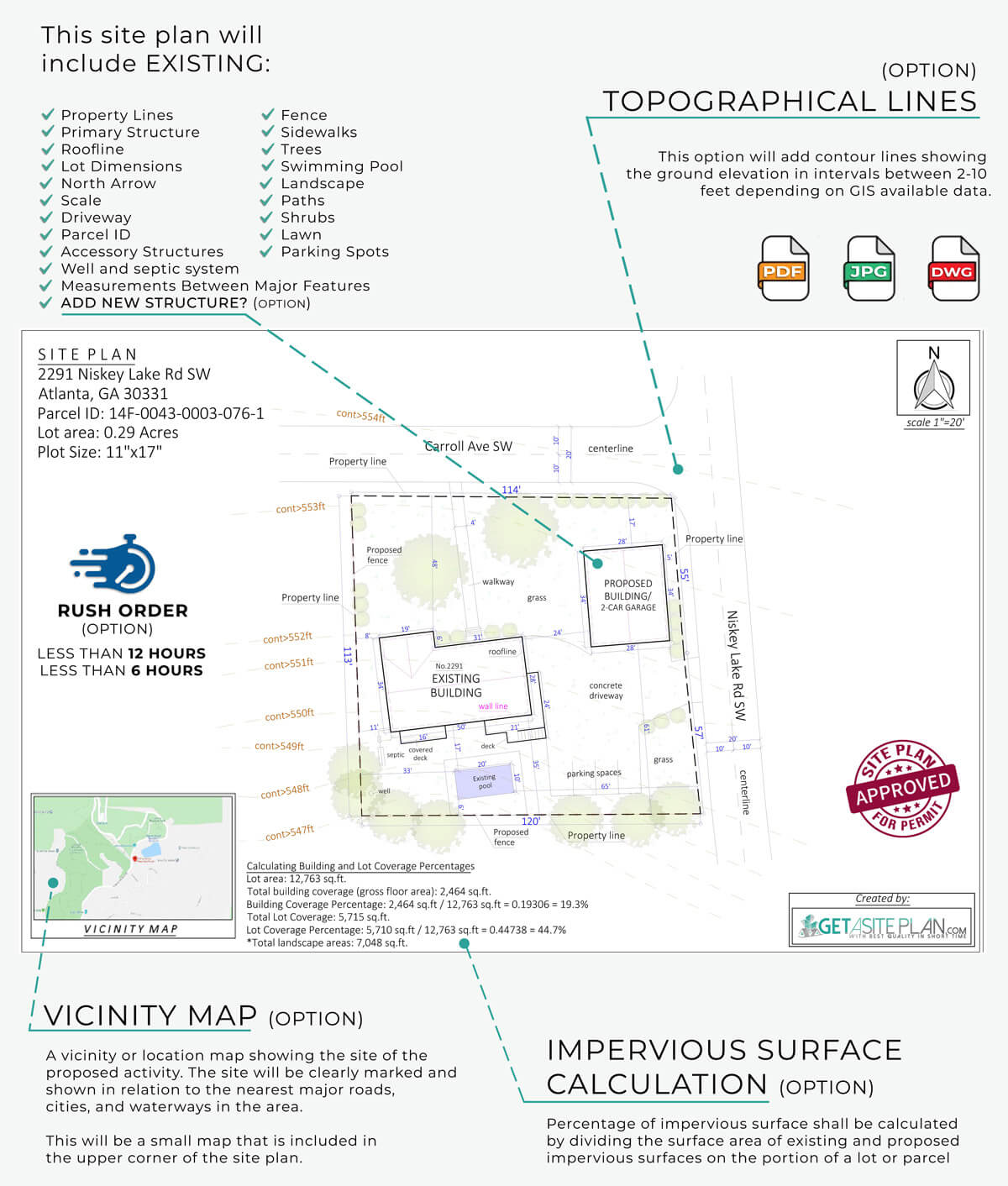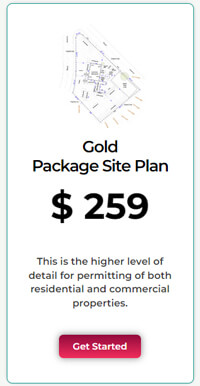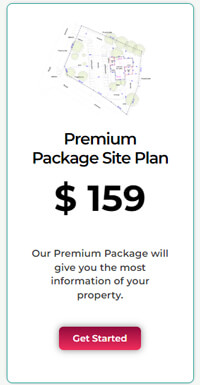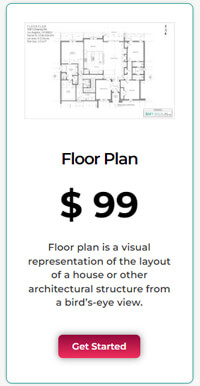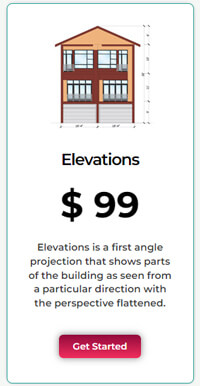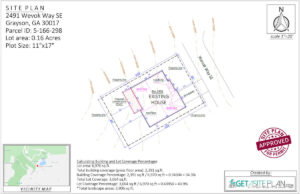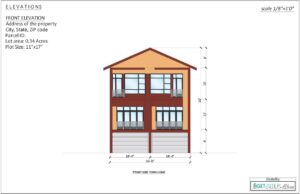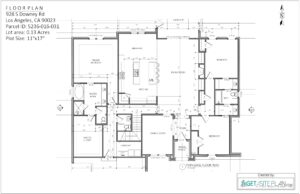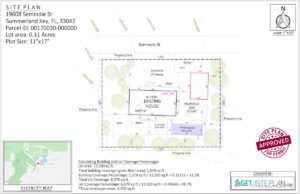Premium Package Site Plan Residential / Commercial
$159

PRODUCT DESCRIPTION
![]()
Do you need a City permit for your projects?
Our Premium Package Site Plan will give you the most information of your property.
We will use GIS, Satellite imagery to create the draft site plan. This site plan will include EXISTING primary building location, approximate Property Lines, Roofline ,Lot Dimensions, North Arrow, Scale, Measurements Between Major Features, Parcel ID, Driveway, Fence, Sidewalks, Trees, Swimming Pool, Accessory Structures, Landscape, Paths, Shrubs, Lawn, Parking Spots.
*The Site Plans we make are Not Certified and they are not intended to be used as a Legal Survey. Please verify with your building department that they DO NOT require a certified site plan prepared by a Surveyor, Architect, or Engineer.
Once we send you the draft site plan for review you can verify any dimensions and mark up the plan with any needed changes. We will make any adjustments completely free of charge.
This Plan can be used for:
- For Primary Building Permits
- Rudimentary understanding of Property
- Sketching out future constructions
- Discussion with Contractor/Builder
- For various other types of Permits:
ADU permit, Deck permit, HOA permit,
Demolition permit, Zoning Permit etc.
GET YOUR CUSTOM PLAN QUICKLY AND EASILY BECAUSE OUR NON-CERTIFIED SITE PLANS ARE ACCEPTED BY MOST TOWNSHIPS?
Need any help choosing the right site plan? You can contact our Customer Support or Get a Free Quote.
*Fill in the required Information to Get Started
SITE PLAN EXAMPLE
(open image for more details)
Check Other Plans
Building Permit
Thanks for your speedy handling and cooperation regarding this matter.
Site plan with elevations
Super quick and accurate!! In particular Michael re-worked the plan quickly to remove some trees from the plan that had been recently chopped down. This has been a big help to our on-going landscaping work. The onsite chat was very helpful in answering questions before I purchased. Thanks, to all the team!
City approval for fence wall
I received my site plans within 12 hours. I needed one additional change and that was done within 2 hours.
You can beat the speed and communication of the getasiteplan.com team!
Permit approval
Site plan was approved for mechanical permit. Worked with Michael who was able to get our plans in very short order! Only wish city permit dept was as efficient as these folks! Definitely keep this co. for all future projects!
For commercial Zoning application
Look great. Thank you!
Great experience
Great experience and great job and great price. Looking forward to working together again
Thank you!
I would highly recommend this service without hesitation!
Zoning permit
5 star plus ratings Thank you Very much
I love your service!
Very quick delivery and the quality is great. I love your service!
New garage addition
I needed site plan to build a 24’x24′ garage. I placed an order online and get site plan within 12 hours. Great experience, thanks!
Pre-permit meeting with City
Richard was a pleasure to work with. He made me feel like I was his top priority even though he had many projects on the go. Communicating with him was fast, easy and I always felt like he understood my vision. Thanks man!
site plan
nice done
Site plan
Very professional service. Alexander put me at ease straight away. He was friendly, easy to talk to and efficient. Thank you Alex!
Detached carport Plot Plan
So fast and easy!
Site plan for building permit
Awesome Job and quick turnaround! Will definitely come back in the future and recommend.
Plot plan for ADU permit
This is perfect! thank you Sean!
Site Plan
Michael was amazing. He helped me so much and made changes for me as needed. Will definitely be using him again.
Used this site multiple times
I appreciate what you do for me. Again you have performed above expectations. As long as you have this level of work for me I will have some for you to do!
Short term rental permit
Great Site Plan service with quick response, thanks!
Professional and helpful!
Extremely prompt, professional and helpful. Highly recommended!!



