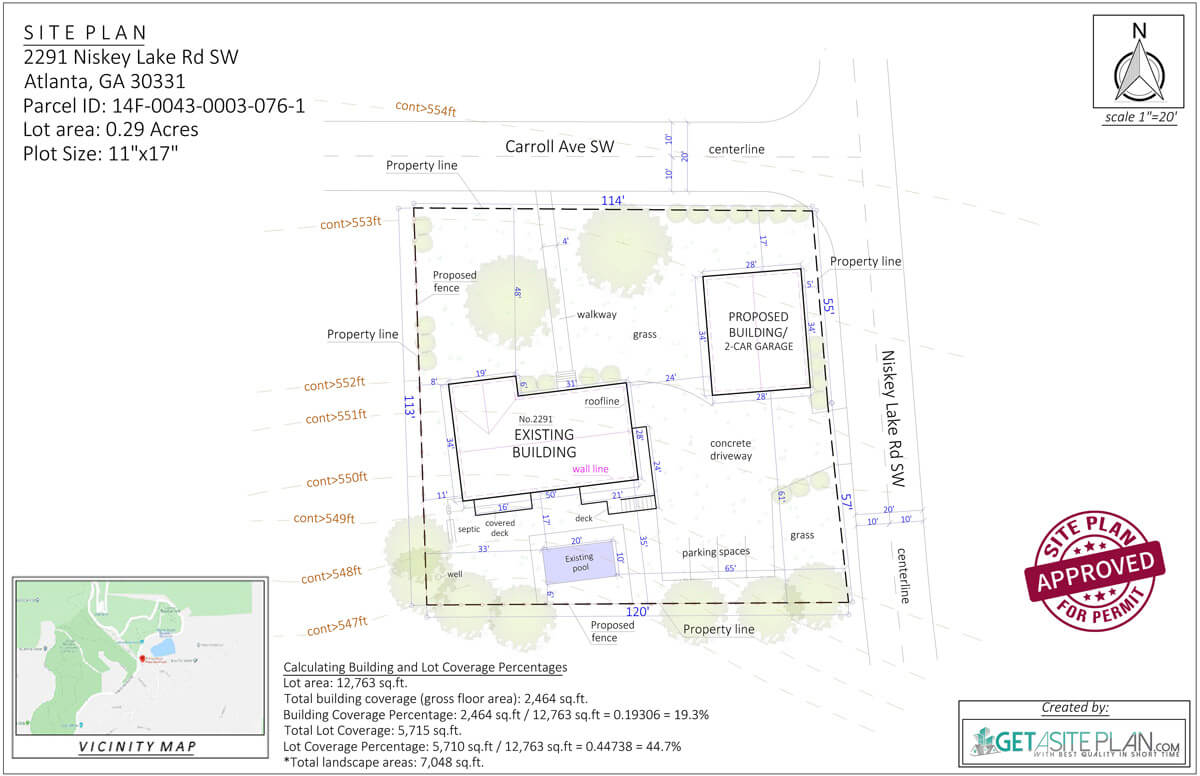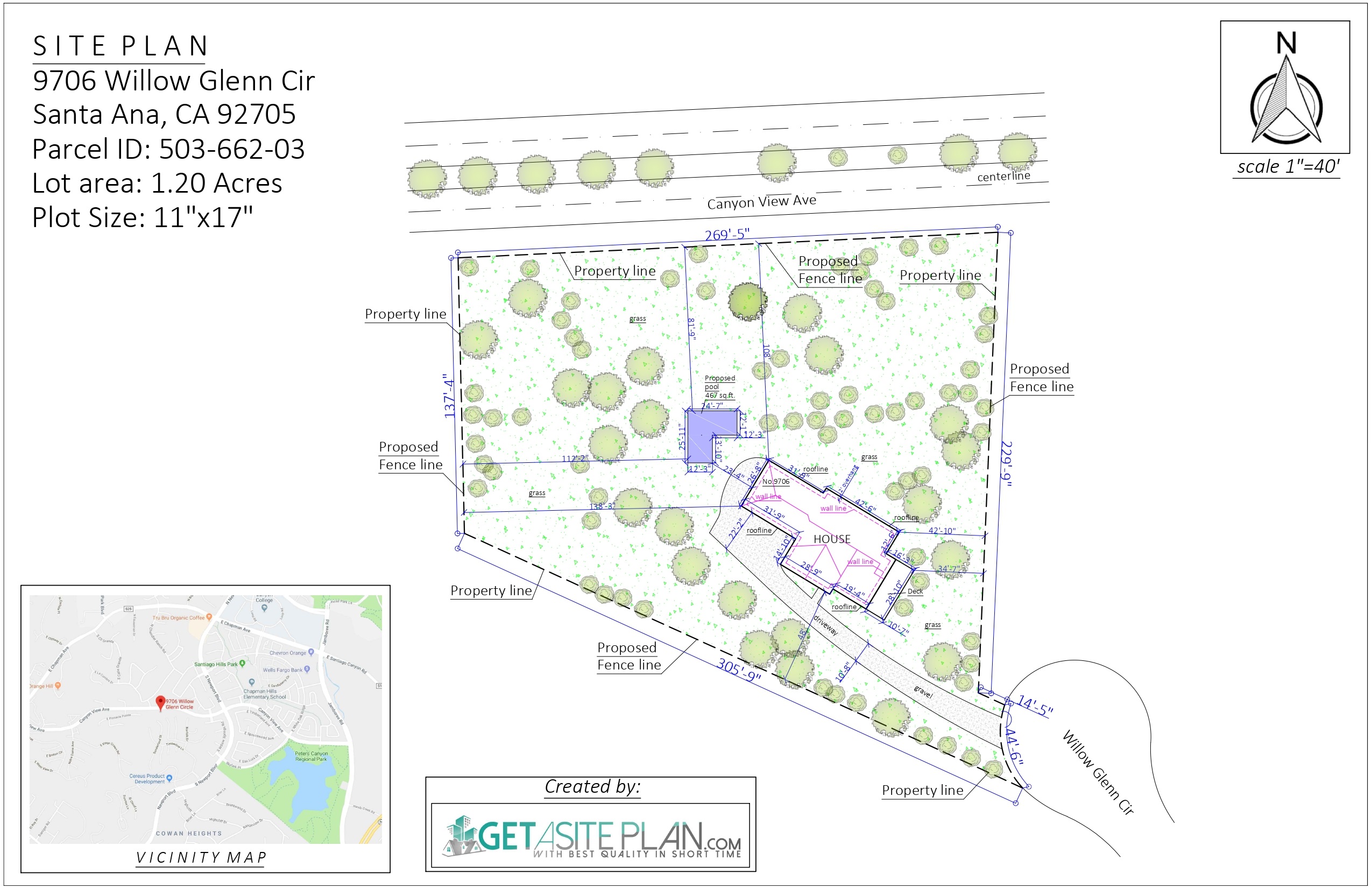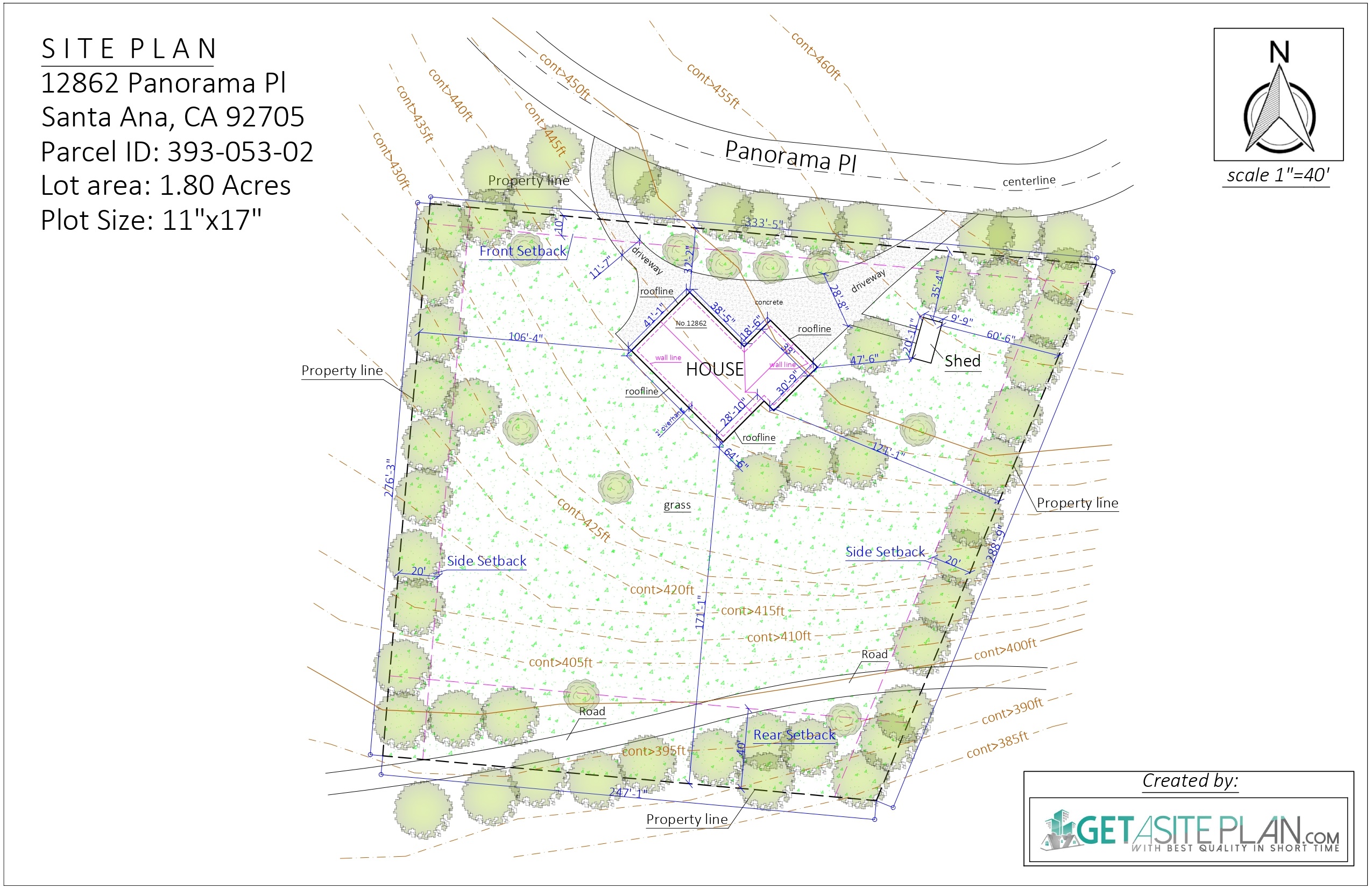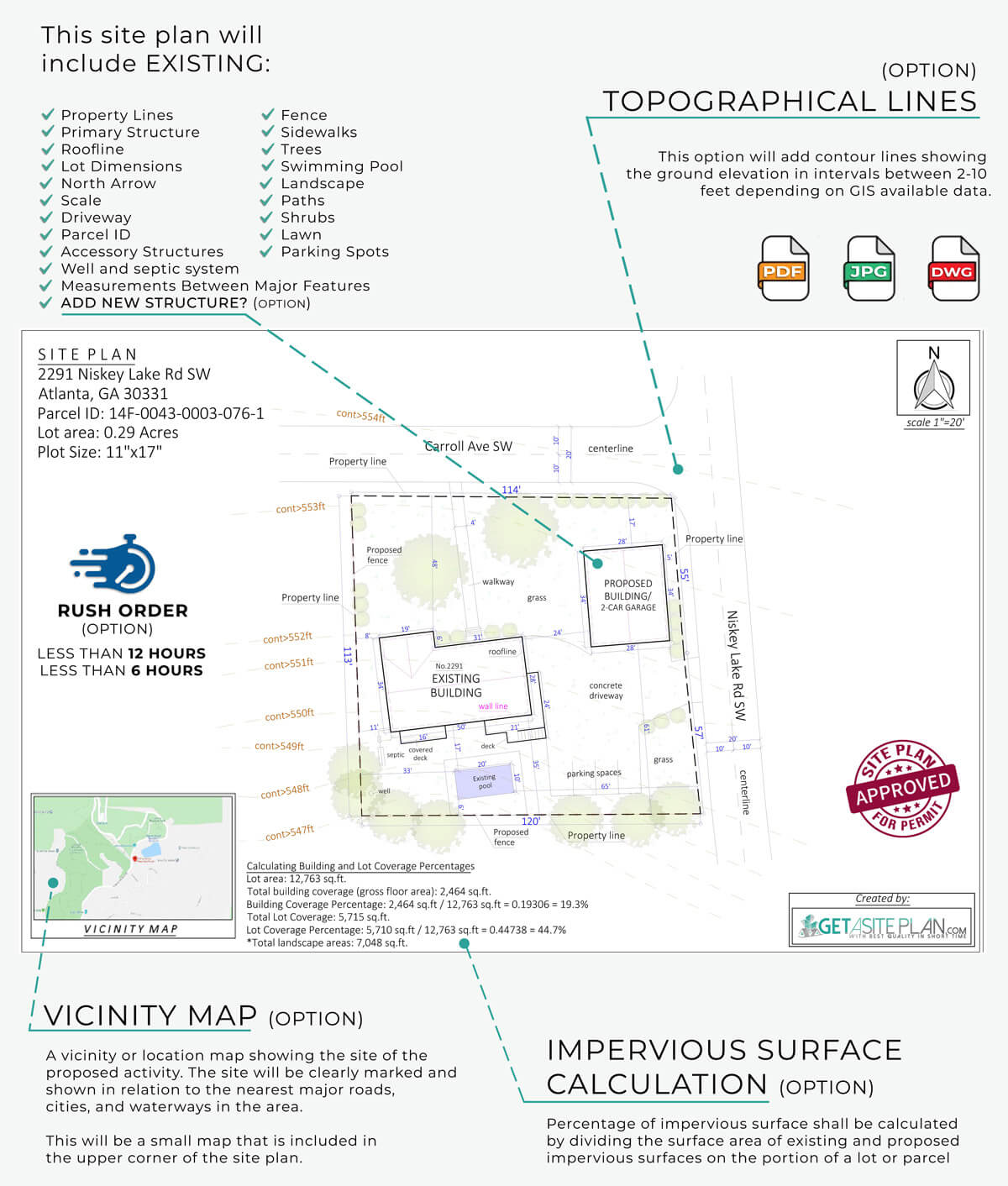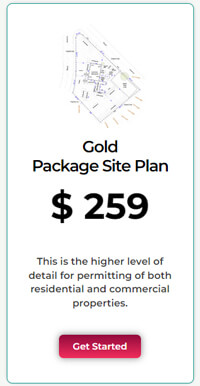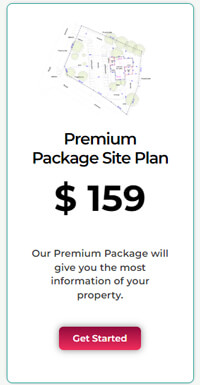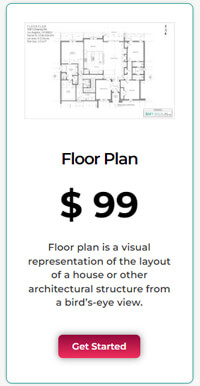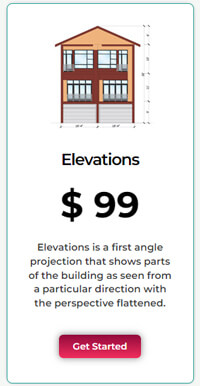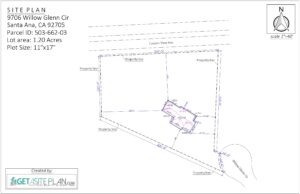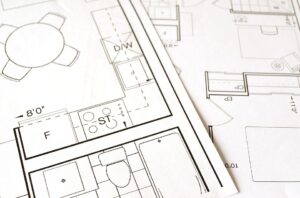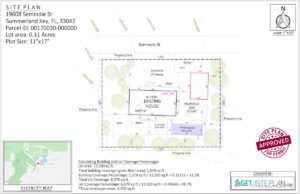Premium Package Site Plan Residential / Commercial
$159

PRODUCT DESCRIPTION
![]()
Do you need a City permit for your projects?
Our Premium Package Site Plan will give you the most information of your property.
We will use GIS, Satellite imagery to create the draft site plan. This site plan will include EXISTING primary building location, approximate Property Lines, Roofline ,Lot Dimensions, North Arrow, Scale, Measurements Between Major Features, Parcel ID, Driveway, Fence, Sidewalks, Trees, Swimming Pool, Accessory Structures, Landscape, Paths, Shrubs, Lawn, Parking Spots.
*The Site Plans we make are Not Certified and they are not intended to be used as a Legal Survey. Please verify with your building department that they DO NOT require a certified site plan prepared by a Surveyor, Architect, or Engineer.
Once we send you the draft site plan for review you can verify any dimensions and mark up the plan with any needed changes. We will make any adjustments completely free of charge.
This Plan can be used for:
- For Primary Building Permits
- Rudimentary understanding of Property
- Sketching out future constructions
- Discussion with Contractor/Builder
- For various other types of Permits:
ADU permit, Deck permit, HOA permit,
Demolition permit, Zoning Permit etc.
GET YOUR CUSTOM PLAN QUICKLY AND EASILY BECAUSE OUR NON-CERTIFIED SITE PLANS ARE ACCEPTED BY MOST TOWNSHIPS?
Need any help choosing the right site plan? You can contact our Customer Support or Get a Free Quote.
*Fill in the required Information to Get Started
SITE PLAN EXAMPLE
(open image for more details)
Check Other Plans
Helpful, fast!
Within a few hours you returned an excellent site plan for my 4 car garage addition!! Very happy with the ease of ordering and super fast response!
Site plan for permits
Very pleasant to work with, I changed my plans 3-4 times and Charlotte was patient and worked with me on every change! I will use them again for they gives high quality work at a reasonable rate!
Work with them was fantastic!
I didn’t have to get professional survey. These guys took care of it, work with them was fantastic! Thank you so much!
Site Plan approval for exchange use from office to Daycare
Hi Michael, the drawing is very nice. Thank you so much for your help and services!
New Barn permit
This was the perfect choice to visualize expansion of the new Barn in our yard and contribute towards a custom design. Thank you!
Apply remodel permit
The guys did great work and were very patient with me!
Site plan for permit
This by far was of the easiest and smoothest customer service experiences I’ve had. The website was easy to follow and the assistance chat box was excellent. The attendant thoroughly answered all of my questions and was able to guide me to getting our specific needs met. The product was delivered much faster than expected too! This was truly great service and product!!
Great service
I received site plan for ADU permit within 24 hour, really great & thank you so much!
This is a very good plan!
I will use this as the baseline for now and will add additional details as we move through entitlements. Good job!
Excellent service
I had an appointment with Alexander he called on time and could not have more helpful, he came across as caring and patience. Thank you Lucy!
Site Plan for Pool install
Great company! Had my site plan first thing the morning after my order but there was an issue with the placement of the old/new septic, they fixed it in the same day (which was a Saturday). Very satisfied!
Develop land
Simple Site Plan
5 star
Fast and efficient turnaround.
Will definitely use again.
Landscape Design
It looks very good! This will perfectly work for my needs.
Very fast and efficient service
Very impressed by this service. Richard responded the same day of request and after a few detail changes I had the plot plan I needed by end of day. Great response and follow through.
Addition of building
Excellent work up. Perfect for what my county requires.
Adding shed - need a permit
I think that’s pretty perfect, thank you!
Site plan for permit
Hey ,you give me everything that I needed, in a very timely and professional manner. I will be very happy to pass my experience on .
Thank you
Add a new house
Quick, efficient and accurate. Would definitely recommend.
Thank you, I greatly appreciate it.
Thank you, I greatly appreciate it.
County Permit
Amazing site plan, and even better customer service. Planning to have them work on another project for us



