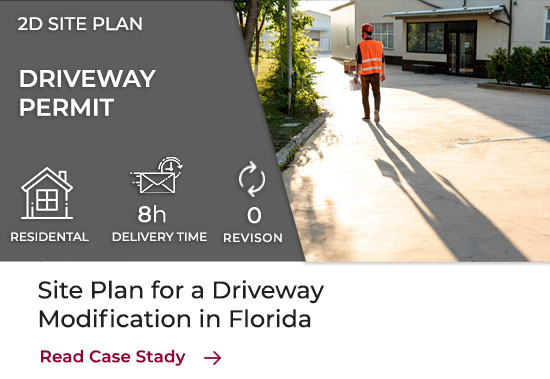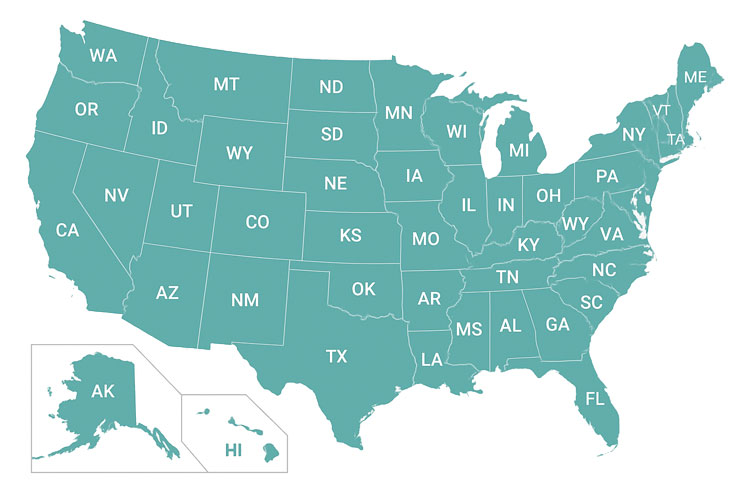
24-hour delivery. Unlimited revisions. Non-certified plans widely accepted by cities & HOAs.
Get your driveway approved faster with a professional site plan – no survey or site visit required.
We combine GIS data, satellite imagery, and your notes to show the driveway layout & width, apron connection to the street, and setbacks, easements & sidewalk/curb-cut details, plus nearby structures and visible utilities.
Delivered as a city-portal PDF within 24 hours with unlimited revisions.
Every plan is custom-drafted for your property

Top-rated by homeowners, contractors & property managers – 4.7 of 5 customer rating
Driveways affect right-of-way rules, sidewalks/curb cuts, drainage, utilities, sight lines, and setbacks. Reviewers typically ask for a scaled plan that shows the exact driveway location and width, how it connects to the street (apron/curb-cut), and the relationship to property lines, easements, nearby structures and utilities.
A clear, scaled, non-certified site plan showing both existing and proposed conditions is the fastest way to get approval and avoid costly re-workEvery plan is custom-drafted for your property.

Below are just a few recent projects where our Driveway Site Plans sailed through the permitting process:
Prefer to talk first? Call us • Live chat
GET YOUR CUSTOM PLAN QUICKLY AND EASILY because our non-certified site plans are accepted by most townships.
Accepted by most cities & HOAs. Unlimited revisions included
952 Reviews
Optional
Plans meet most planning requirements
Order Now – Pay Later
1,267 Reviews
Optional
100% guaranteed compliant plans
Order Now – Pay Later
783 Reviews
Included
THE MOST DETAILED PACKAGE
Order Now – Pay Later
Share your project details and property location – we’ll point you to the right site plan option for permits or HOAs.
Looking for more drawings? We also offer elevations, floor plans, and 3D renderings.
Prefer to talk first? Call us • Live chat
With 8,470+ five-star reviews, our clients are our best ambassadors

7,280+ reviews

923+ reviews

516+ reviews
We always enjoy hearing what our customers have to say!
No matter where your property is located, we’ve got you covered
From coast to coast – and from the northern peaks to the southern shores – we’ve successfully completed projects in all states.

Leave the paperwork to us; we’ll draft, revise and deliver until you hit “approved.”
In many cities yes — especially for a new driveway, widening, a new curb cut/apron, or when crossing a sidewalk/right-of-way. Check your local office or HOA before ordering.
Scaled property lines, the driveway layout & width with overall dimensions, apron/curb-cut & sidewalk crossing (where applicable), setbacks/easements, distances to street/sidewalk/trees/utilities, and nearby house/garage/structures for context.
Yes. We can add simple drainage arrows (with % grade if provided) and surface notes (asphalt, concrete, pavers, permeable). We do not produce engineered grading/hydrology designs.
We can label throat width, flare/radius, and a note for ADA curb ramp where a sidewalk is crossed, per your city’s checklist.
Yes. We can dimension parking/turnaround areas, show distance to intersections/fire hydrants, and add a sight-triangle diagram if requested.
Our non-certified site plans are accepted by most cities & HOAs. Requirements can vary, so please check with your local office first.
Our standard delivery is within 24 h, you can choose rush options 6h or 12 h
We include unlimited revisions until approval or money back.
You’ll receive a PDF ready for online portals or print. DWG & JPG are available on request.
Speed – Your deliverables will be ready within 6, 12 or 24 hours.
Revisions – Unlimited revisions are included in every package.
Join thousands of homeowners & contractors.
– OR –
Please feel free to contact us
if you have any questions about our services
PHONE – CHAT – EMAIL