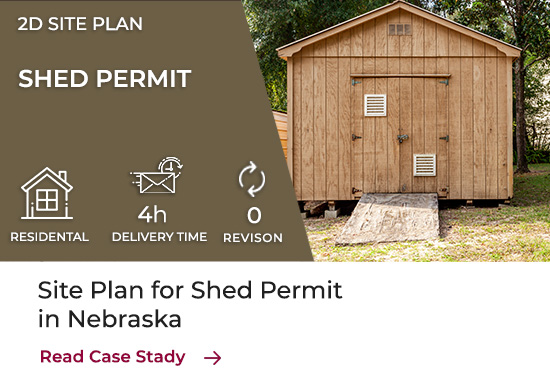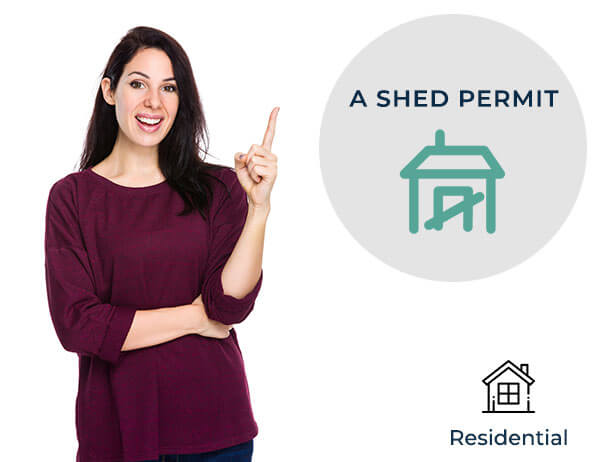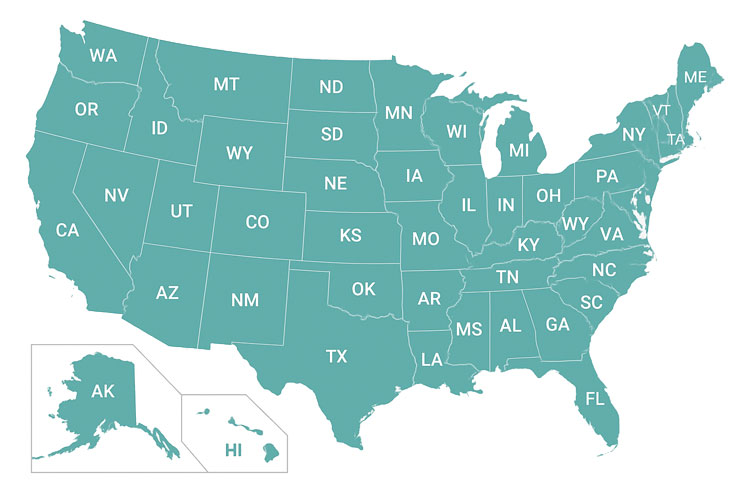
Get your new shed approved faster with a professional site plan – no survey or site visit required.
We combine GIS data, satellite imagery, and your notes to show the shed footprint & location with setbacks and easements clearly labeled, plus existing house, driveway and visible utilities for context.
Delivered as a city-portal PDF within 24 hours with unlimited revisions.
Every plan is custom-drafted for your property

Top-rated by homeowners, contractors & property managers – 4.7 of 5 customer rating
A shed may look simple, but most cities need proof that it respects property lines, setbacks, easements, lot-coverage limits, and nearby structures/utilities.
A clear, scaled, non-certified site plan that shows both existing and proposed conditions is the fastest way to get approval and avoid costly re-work.

Below are just a few recent projects where our Shed Site Plans sailed through the permitting process:
Prefer to talk first? Call us • Live chat
GET YOUR CUSTOM PLAN QUICKLY AND EASILY because our non-certified site plans are accepted by most townships.
Accepted by most cities & HOAs. Unlimited revisions included
952 Reviews
Optional
Plans meet most planning requirements
Order Now – Pay Later
1,267 Reviews
Optional
100% guaranteed compliant plans
Order Now – Pay Later
783 Reviews
Included
THE MOST DETAILED PACKAGE
Order Now – Pay Later
Share your project details and property location – we’ll point you to the right site plan option for permits or HOAs.
Looking for more drawings? We also offer elevations, floor plans, and 3D renderings.
Prefer to talk first? Call us • Live chat
With over 8,470+ five-star reviews, our clients are our best ambassadors

7,280+ reviews

935+ reviews

552+ reviews
We always enjoy hearing what our customers have to say!
No matter where your property is located, we’ve got you covered
From coast to coast – and from the northern peaks to the southern shores – we’ve successfully completed projects in all states.

Leave the paperwork to us; we’ll draft, revise and deliver until you hit “approved.”
Many cities require a permit above certain size/height or when the shed is on a slab/foundation. Check your local office or HOA before ordering.
Scaled lot lines, setbacks, easements, existing structures/driveway, and your shed footprint & location with overall dimensions. We can add notes for height, material, and foundation.
Setbacks vary by city and zoning. Your site plan will <strong”>label the distances so the reviewer can verify compliance.
Our non-certified site plans are accepted by most cities & HOAs. Requirements can vary, so please check with your local office first.
Our standard delivery is within 24 h, you can choose rush options 6h or 12 h
Every package includes unlimited revisions within 30 days.
You’ll receive a PDF ready for online portals or print. DWG & JPG are available on request.
Speed – Your deliverables will be ready within 6, 12 or 24 hours, guaranteed.
Support – Our team is always available to answer your questions and assistance.
Revisions – Unlimited revisions are included in every package.
Join thousands of homeowners & contractors.
– OR –
Please feel free to contact us
if you have any questions about our services
PHONE – CHAT – EMAIL